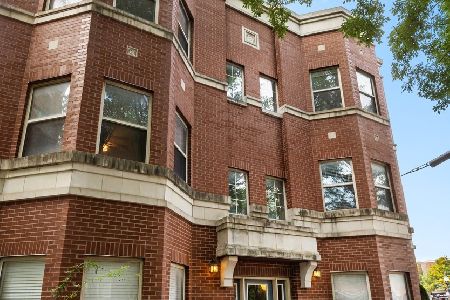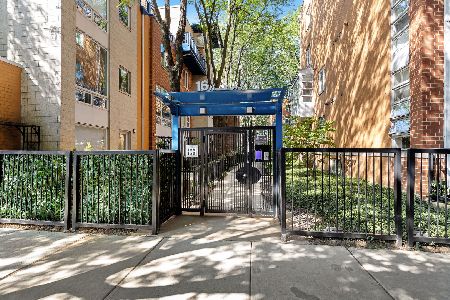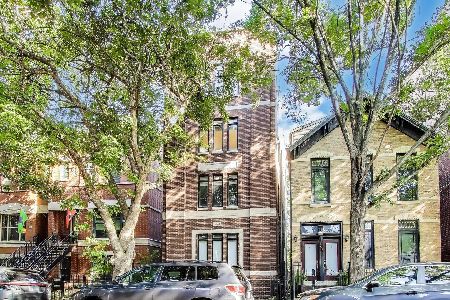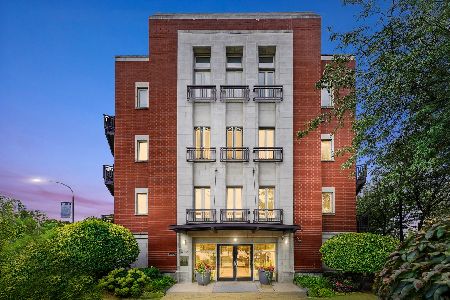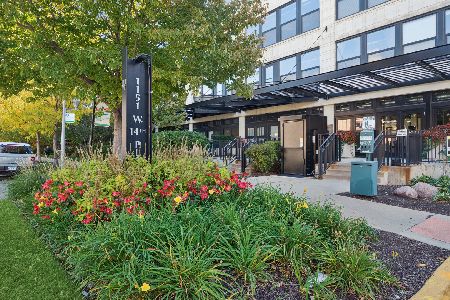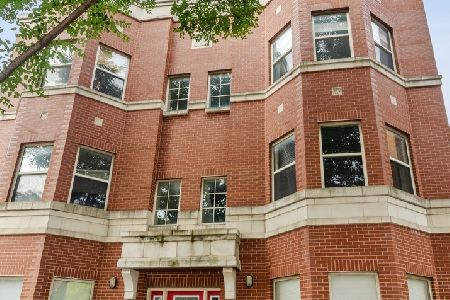1038 Racine Avenue, Near West Side, Chicago, Illinois 60607
$373,000
|
Sold
|
|
| Status: | Closed |
| Sqft: | 1,300 |
| Cost/Sqft: | $288 |
| Beds: | 3 |
| Baths: | 2 |
| Year Built: | 2004 |
| Property Taxes: | $3,363 |
| Days On Market: | 1753 |
| Lot Size: | 0,00 |
Description
Priced to Sell!! Immaculate maintained, modern, 3-bedroom, 2 full bath condo conveniently located in Little Italy/University Village! This home features recent upgrades including marble backsplash in open and airy kitchen, all cabinet handles have been upgraded to black matte, tons of cabinet space, granite countertop, brand-new, seldom used stainless-steel appliances with brand-new light fixture and sink faucet! Eating area seats 6 people. Tons of natural lighting in living room boasts hardwood flooring and recessed lighting. Master bedroom with master bath has been totally renovated! Large customized "Container Store" closet with gorgeous barn doors! Unit has been freshly painted in neutral colors, loads of closet space, Nest thermostat and a digital ADT alarm system (Currently being leased; can be transferred to buyer) nice size backyard and your very own garage space! Enjoy the amenities of Taylor Street, Sheridan Park, UIC, Medical District, restaurants, shops, cafes, the loop, 290 expressway and more.
Property Specifics
| Condos/Townhomes | |
| 3 | |
| — | |
| 2004 | |
| None | |
| — | |
| No | |
| — |
| Cook | |
| — | |
| 142 / Monthly | |
| Water,Insurance,Other | |
| Lake Michigan,Public | |
| Public Sewer | |
| 11006809 | |
| 17173340474004 |
Nearby Schools
| NAME: | DISTRICT: | DISTANCE: | |
|---|---|---|---|
|
Grade School
Smyth Elementary School |
299 | — | |
|
Middle School
Smyth Elementary School |
299 | Not in DB | |
|
High School
Wells Community Academy Senior H |
299 | Not in DB | |
Property History
| DATE: | EVENT: | PRICE: | SOURCE: |
|---|---|---|---|
| 3 May, 2021 | Sold | $373,000 | MRED MLS |
| 12 Mar, 2021 | Under contract | $374,900 | MRED MLS |
| 1 Mar, 2021 | Listed for sale | $374,900 | MRED MLS |
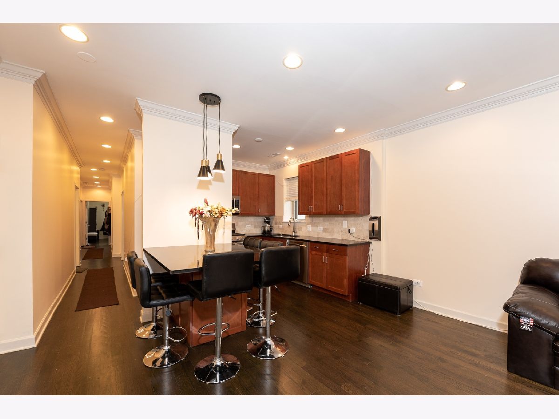
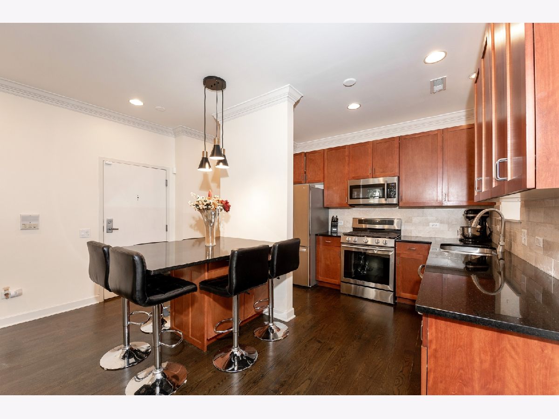
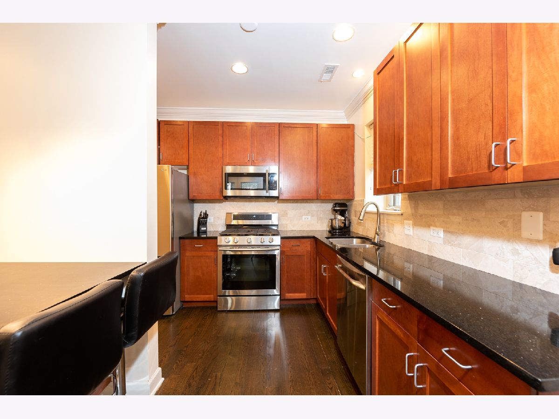
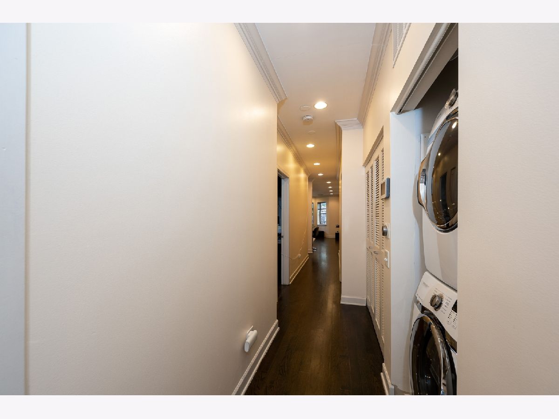
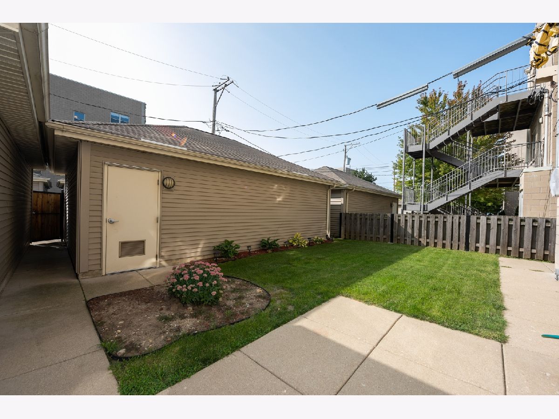
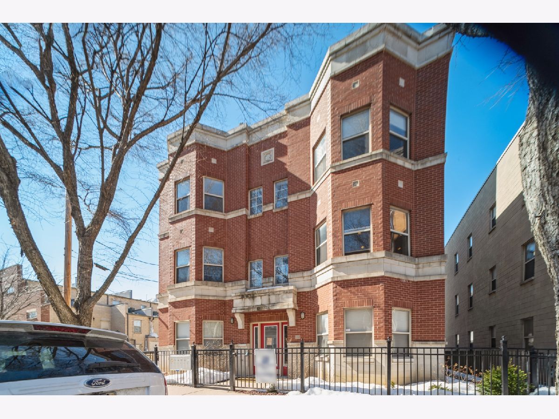
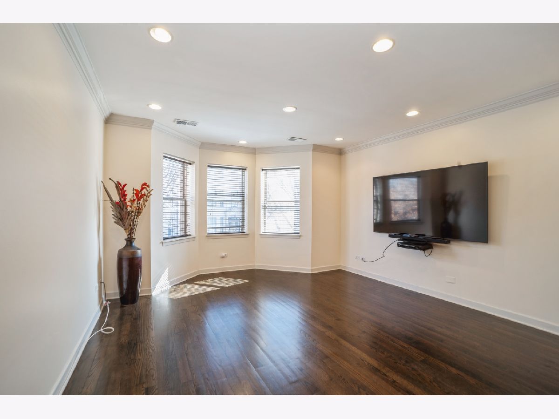
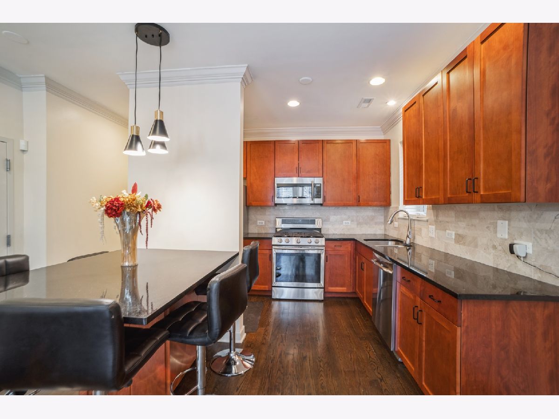
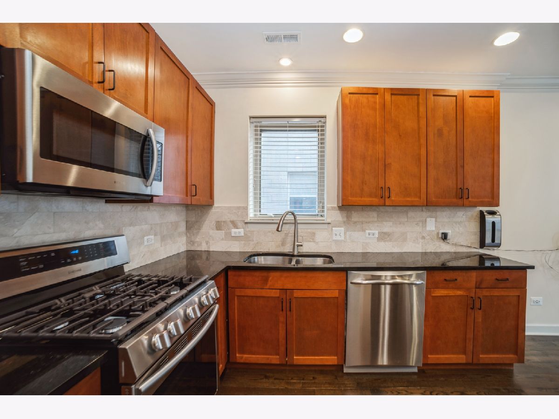
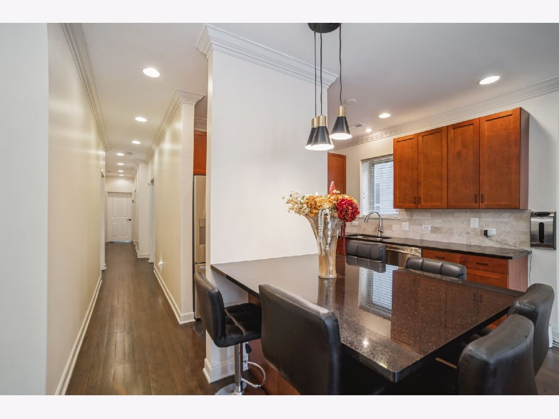
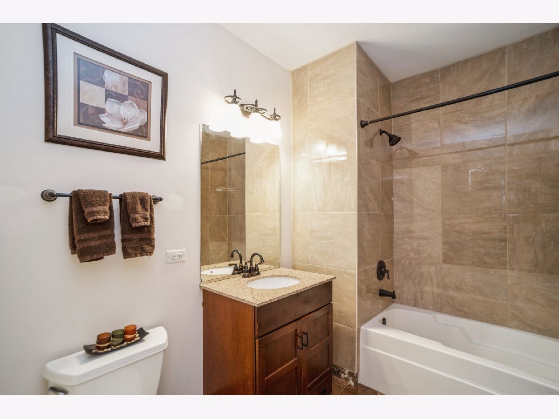
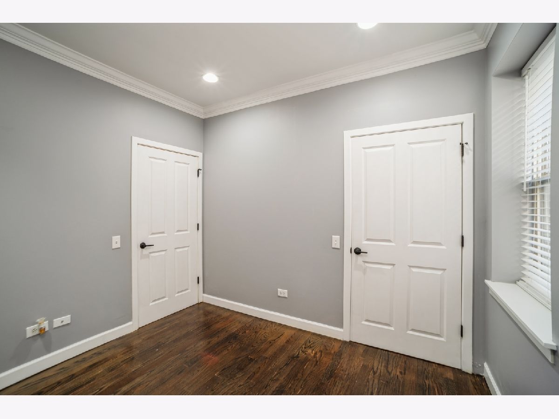
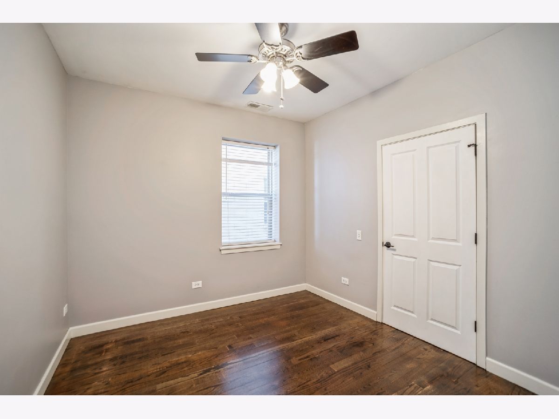
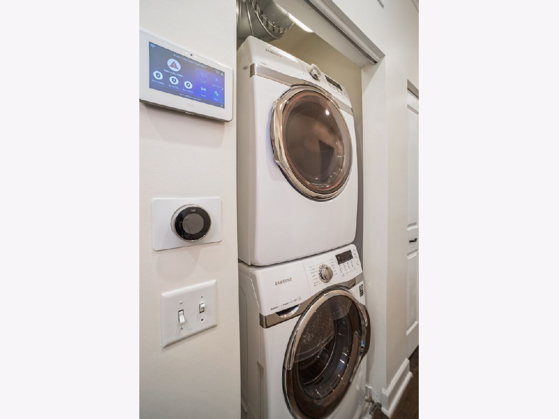
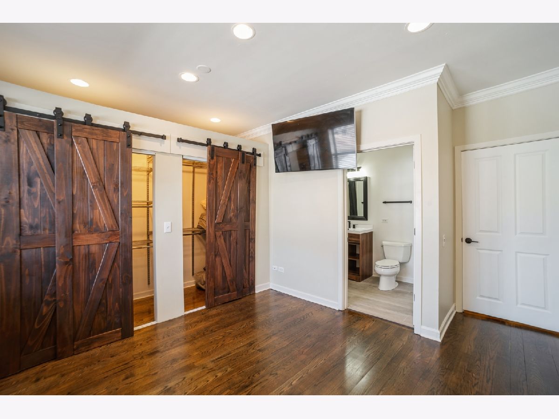
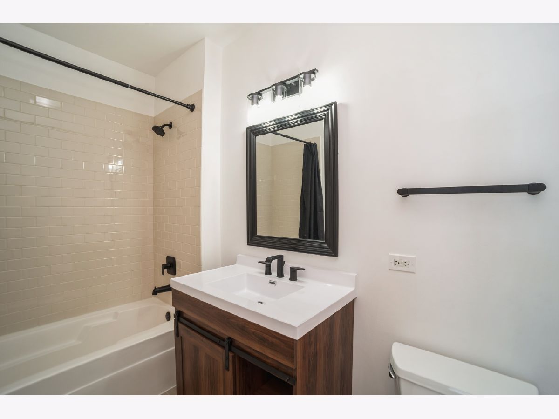
Room Specifics
Total Bedrooms: 3
Bedrooms Above Ground: 3
Bedrooms Below Ground: 0
Dimensions: —
Floor Type: Hardwood
Dimensions: —
Floor Type: Hardwood
Full Bathrooms: 2
Bathroom Amenities: Soaking Tub
Bathroom in Basement: 0
Rooms: No additional rooms
Basement Description: None
Other Specifics
| 1 | |
| — | |
| — | |
| — | |
| — | |
| INTEGRAL | |
| — | |
| Full | |
| Hardwood Floors, Laundry Hook-Up in Unit, Open Floorplan, Granite Counters | |
| Range, Microwave, Dishwasher, Refrigerator, Washer, Dryer, Stainless Steel Appliance(s), Intercom | |
| Not in DB | |
| — | |
| — | |
| — | |
| — |
Tax History
| Year | Property Taxes |
|---|---|
| 2021 | $3,363 |
Contact Agent
Nearby Similar Homes
Nearby Sold Comparables
Contact Agent
Listing Provided By
Coldwell Banker Realty

