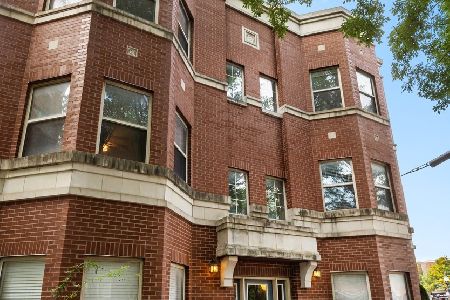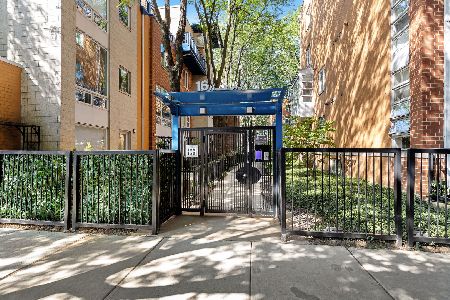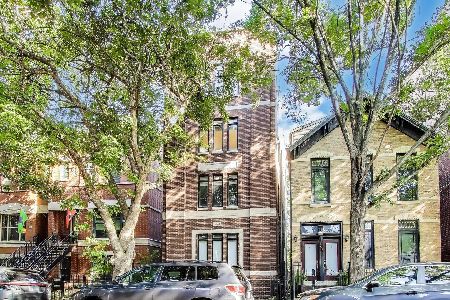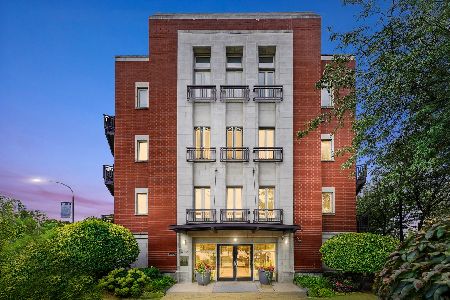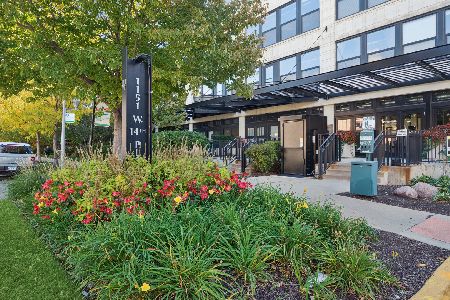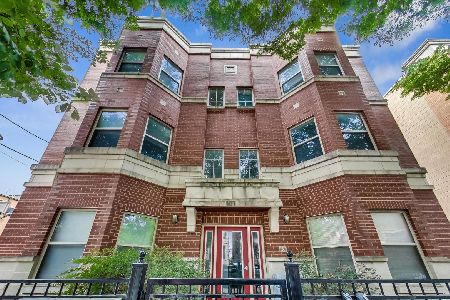1038 Racine Avenue, Near West Side, Chicago, Illinois 60607
$542,500
|
Sold
|
|
| Status: | Closed |
| Sqft: | 0 |
| Cost/Sqft: | — |
| Beds: | 3 |
| Baths: | 2 |
| Year Built: | 2006 |
| Property Taxes: | $7,054 |
| Days On Market: | 1520 |
| Lot Size: | 0,00 |
Description
Beautifully Rehabbed huge 3 bed/2 bath Duplex up, 2 levels of living - conveniently located in Little Italy/University Village! Spacious open floor plan with high ceilings and wonderful light throughout. The functional floorplan includes an awesome brand-new kitchen with custom two-tone cabinetry, under cabinet lighting, quartz counters, crisp white backsplash, new stainless appliances a huge island and a space for a dinette/eat-in area. The kitchen flows nicely into the huge living dining rooms - ample space for a large dining table and a great couch set up. The main level is completed with 2 great sized bedrooms, a full brand-new bathroom - with quartz & porcelain tile, new chrome fixtures, vanity, lighting, paint and mirrors. There is also a newly remodeled laundry room with side-by-side W/D. The second level comprises the large family room & primary suite. The family room has a brand-new wet bar with beverage frig, prep sink, quartz counters and access to the amazing east facing roof deck with killer views! The large primary bedroom has a brand new huge en-suite bathroom with double vanity, custom cabinets, separate tub & shower and brand-new porcelain tile throughout. Other features include brand new hardwood flooring throughout, custom closets, on-trend new paint and light fixtures Garage space included in price. Easy highway access and yet nestled in the intimate heart of Little Italy/University Village and walking distance to the blue line. Situated near downtown, west loop, medical district and south loop. Enjoy the amenities of Taylor Street, Sheridan Park, UIC, Medical District, restaurants, shops, cafes, the loop, 290 expressway and more. Completely updated with gorgeous finishes and close attention to detail must see!!
Property Specifics
| Condos/Townhomes | |
| 3 | |
| — | |
| 2006 | |
| None | |
| — | |
| No | |
| — |
| Cook | |
| — | |
| 242 / Monthly | |
| Water,Insurance,Security,Lawn Care,Scavenger,Snow Removal | |
| Public | |
| Public Sewer | |
| 11250841 | |
| 17173340474005 |
Nearby Schools
| NAME: | DISTRICT: | DISTANCE: | |
|---|---|---|---|
|
Grade School
Smyth Elementary School |
299 | — | |
|
Middle School
Smyth Elementary School |
299 | Not in DB | |
|
High School
Wells Community Academy Senior H |
299 | Not in DB | |
Property History
| DATE: | EVENT: | PRICE: | SOURCE: |
|---|---|---|---|
| 6 Dec, 2021 | Sold | $542,500 | MRED MLS |
| 25 Oct, 2021 | Under contract | $548,000 | MRED MLS |
| 20 Oct, 2021 | Listed for sale | $548,000 | MRED MLS |

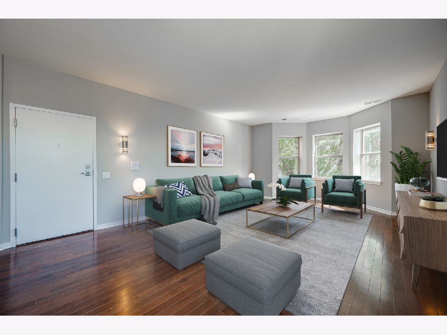
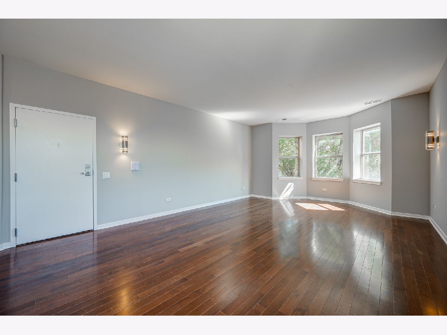
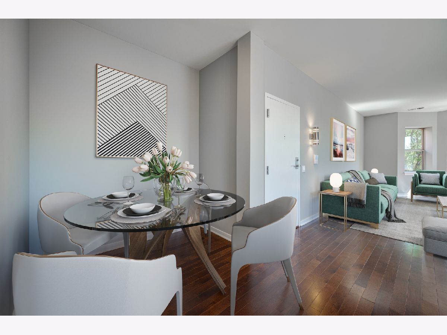
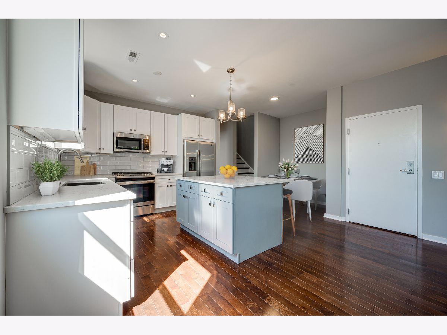
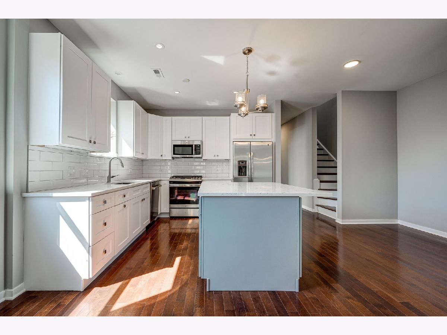
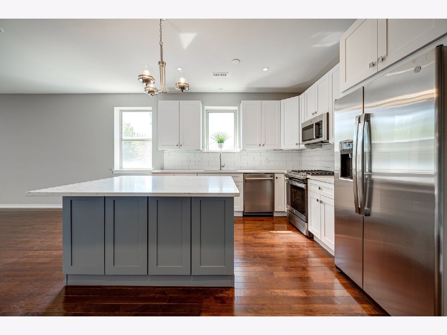
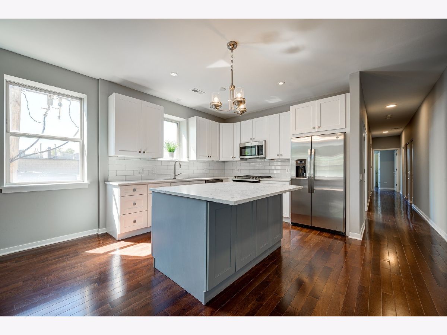
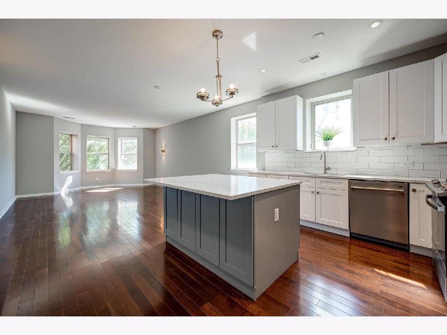
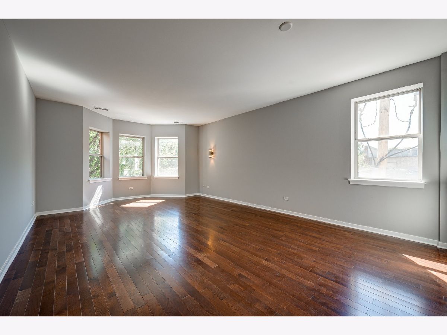
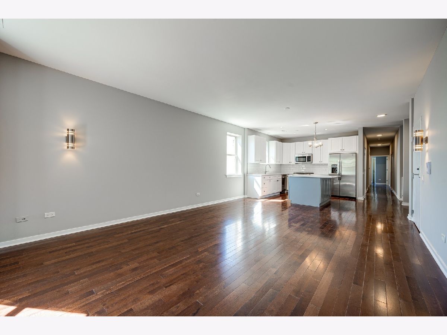
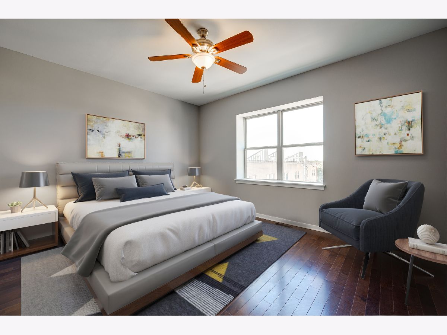
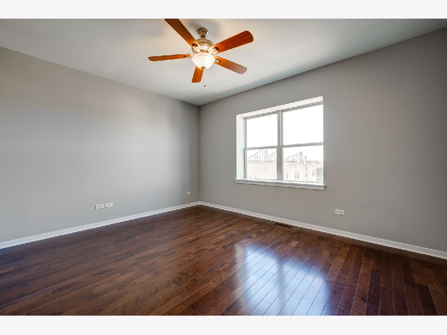
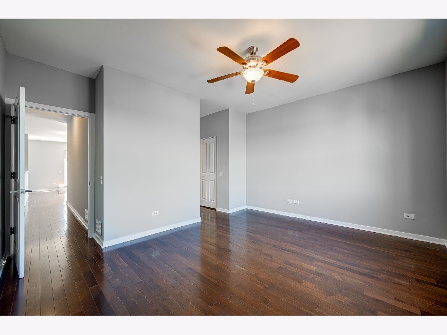
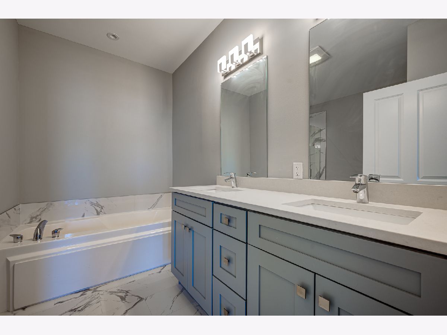
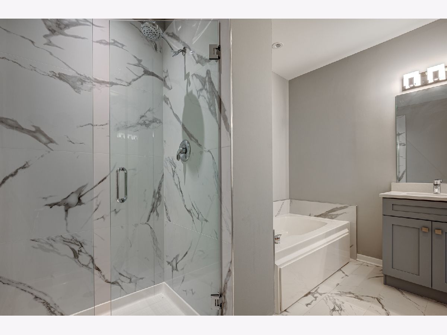
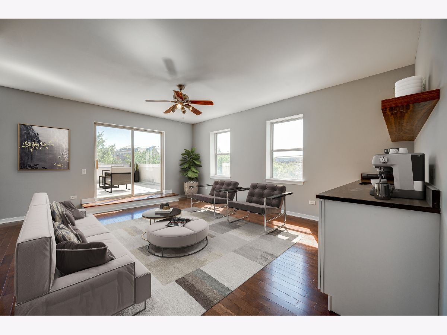
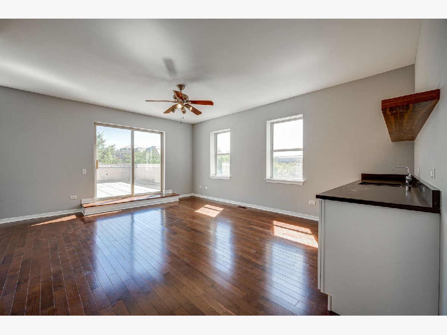
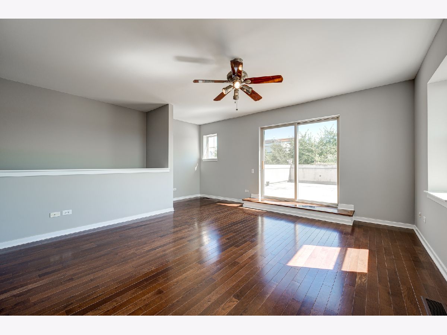
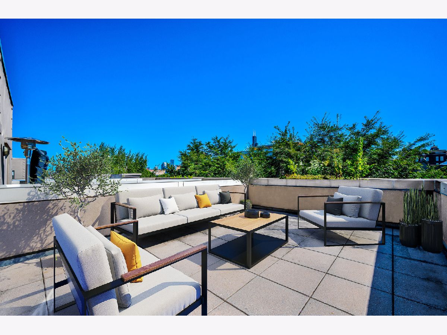
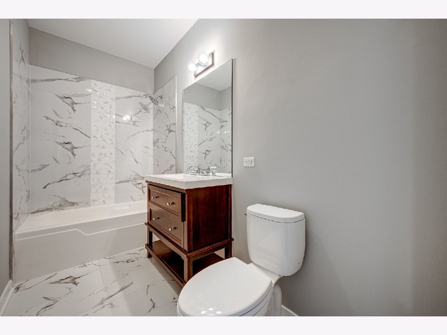
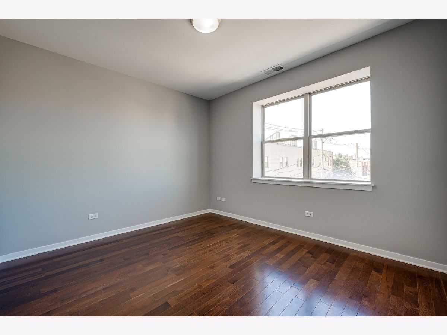
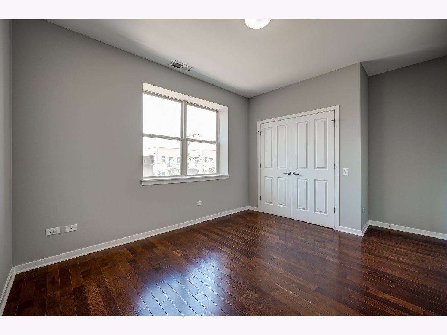
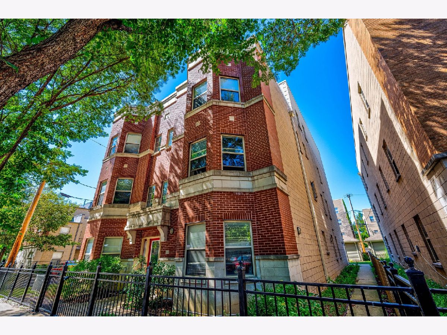
Room Specifics
Total Bedrooms: 3
Bedrooms Above Ground: 3
Bedrooms Below Ground: 0
Dimensions: —
Floor Type: Hardwood
Dimensions: —
Floor Type: Hardwood
Full Bathrooms: 2
Bathroom Amenities: —
Bathroom in Basement: —
Rooms: Deck,Office
Basement Description: None
Other Specifics
| 1 | |
| — | |
| — | |
| — | |
| — | |
| COMMON | |
| — | |
| Full | |
| — | |
| Stainless Steel Appliance(s) | |
| Not in DB | |
| — | |
| — | |
| — | |
| — |
Tax History
| Year | Property Taxes |
|---|---|
| 2021 | $7,054 |
Contact Agent
Nearby Similar Homes
Nearby Sold Comparables
Contact Agent
Listing Provided By
Jameson Sotheby's Intl Realty

