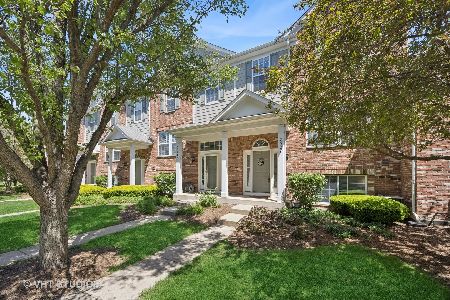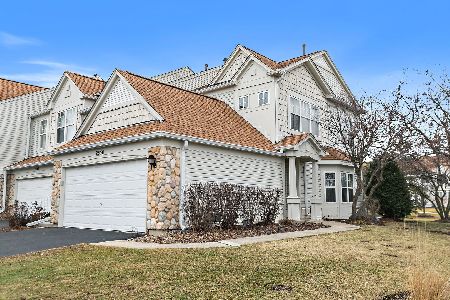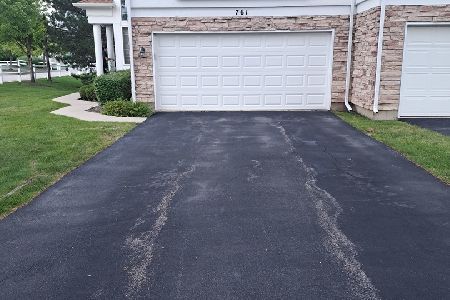1038 Reserve Drive, Elgin, Illinois 60124
$114,741
|
Sold
|
|
| Status: | Closed |
| Sqft: | 1,558 |
| Cost/Sqft: | $74 |
| Beds: | 2 |
| Baths: | 3 |
| Year Built: | 2004 |
| Property Taxes: | $4,922 |
| Days On Market: | 4900 |
| Lot Size: | 0,00 |
Description
Shows like a model large condo with 2 MASTER BEDROOMS with 2 MASTER BATHS. HARD WOOD FLOORS IN KITCHEN, DINNING ROOM AND LIVING ROOM. Living room HAS A FIREPLACE, 2 car garage, finished walkout basement. Being sold AS IS, 100% tax proration, No surveys, No disclosures. Buyers responsible for all inspection cost. Preferred lender, pre-qual required on all offers.
Property Specifics
| Condos/Townhomes | |
| 2 | |
| — | |
| 2004 | |
| English | |
| — | |
| No | |
| — |
| Kane | |
| — | |
| 200 / Monthly | |
| Lawn Care,Snow Removal | |
| Public | |
| Public Sewer | |
| 08136717 | |
| 0629426014 |
Property History
| DATE: | EVENT: | PRICE: | SOURCE: |
|---|---|---|---|
| 7 Mar, 2013 | Sold | $114,741 | MRED MLS |
| 9 Oct, 2012 | Under contract | $114,741 | MRED MLS |
| — | Last price change | $120,780 | MRED MLS |
| 13 Aug, 2012 | Listed for sale | $120,780 | MRED MLS |
Room Specifics
Total Bedrooms: 2
Bedrooms Above Ground: 2
Bedrooms Below Ground: 0
Dimensions: —
Floor Type: Carpet
Full Bathrooms: 3
Bathroom Amenities: —
Bathroom in Basement: 0
Rooms: Foyer
Basement Description: Finished
Other Specifics
| 2 | |
| — | |
| — | |
| — | |
| — | |
| COMMON | |
| — | |
| Full | |
| — | |
| Range, Microwave, Dishwasher | |
| Not in DB | |
| — | |
| — | |
| — | |
| — |
Tax History
| Year | Property Taxes |
|---|---|
| 2013 | $4,922 |
Contact Agent
Nearby Similar Homes
Nearby Sold Comparables
Contact Agent
Listing Provided By
Berkshire Hathaway HomeServices Starck Real Estate






