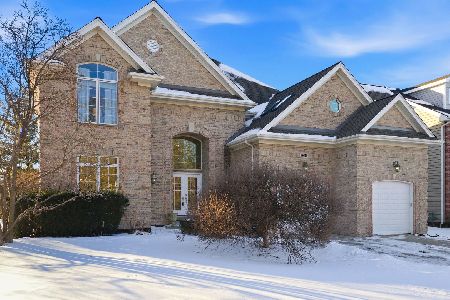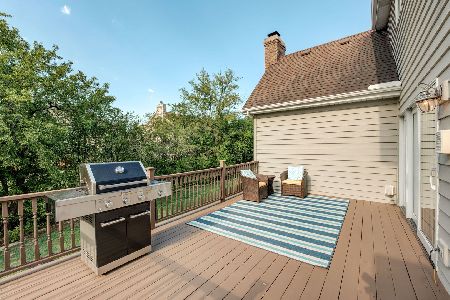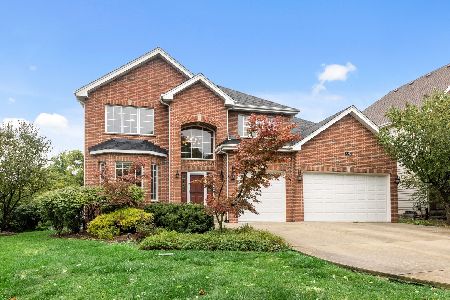1038 Sean Circle, Darien, Illinois 60561
$642,000
|
Sold
|
|
| Status: | Closed |
| Sqft: | 3,467 |
| Cost/Sqft: | $194 |
| Beds: | 4 |
| Baths: | 5 |
| Year Built: | 2003 |
| Property Taxes: | $12,119 |
| Days On Market: | 4099 |
| Lot Size: | 0,19 |
Description
Corporate relocation FORCES a sale of this beautiful home,Impeccably maintained & offering a superb layout for entertaining. Recent updates include dishwasher & furnace. Stunning formal rooms, cooks kitchen, high end amenities, all bedrooms offer bath access & excellent closet space. Finished look out lower level includes bar area & media room. Transferable home warranty, choice of Hinsdale HS. Great location, too!
Property Specifics
| Single Family | |
| — | |
| Traditional | |
| 2003 | |
| Full,English | |
| — | |
| No | |
| 0.19 |
| Du Page | |
| Darien Ridge | |
| 285 / Annual | |
| Insurance,Other | |
| Lake Michigan | |
| Public Sewer, Sewer-Storm | |
| 08773083 | |
| 0922101063 |
Nearby Schools
| NAME: | DISTRICT: | DISTANCE: | |
|---|---|---|---|
|
Grade School
Holmes Elementary School |
60 | — | |
|
Middle School
Westview Hills Middle School |
60 | Not in DB | |
|
High School
Hinsdale Central High School |
86 | Not in DB | |
|
Alternate Elementary School
Maercker Elementary School |
— | Not in DB | |
|
Alternate High School
Hinsdale South High School |
— | Not in DB | |
Property History
| DATE: | EVENT: | PRICE: | SOURCE: |
|---|---|---|---|
| 25 Jun, 2014 | Sold | $660,000 | MRED MLS |
| 22 Apr, 2014 | Under contract | $689,000 | MRED MLS |
| 2 Apr, 2014 | Listed for sale | $689,000 | MRED MLS |
| 29 May, 2015 | Sold | $642,000 | MRED MLS |
| 24 Mar, 2015 | Under contract | $673,000 | MRED MLS |
| — | Last price change | $675,000 | MRED MLS |
| 11 Nov, 2014 | Listed for sale | $689,000 | MRED MLS |
| 11 Aug, 2021 | Sold | $690,000 | MRED MLS |
| 9 Jul, 2021 | Under contract | $714,900 | MRED MLS |
| — | Last price change | $724,900 | MRED MLS |
| 13 May, 2021 | Listed for sale | $724,900 | MRED MLS |
Room Specifics
Total Bedrooms: 4
Bedrooms Above Ground: 4
Bedrooms Below Ground: 0
Dimensions: —
Floor Type: Carpet
Dimensions: —
Floor Type: Carpet
Dimensions: —
Floor Type: Carpet
Full Bathrooms: 5
Bathroom Amenities: Whirlpool,Separate Shower,Double Sink
Bathroom in Basement: 1
Rooms: Breakfast Room,Den,Foyer,Game Room,Media Room,Recreation Room
Basement Description: Finished
Other Specifics
| 3 | |
| Concrete Perimeter | |
| Concrete | |
| Deck, Storms/Screens | |
| Landscaped | |
| 62 X 130 | |
| Unfinished | |
| Full | |
| Vaulted/Cathedral Ceilings, Bar-Dry, Hardwood Floors, First Floor Laundry | |
| Double Oven, Range, Microwave, Dishwasher, Refrigerator, Disposal, Stainless Steel Appliance(s), Wine Refrigerator | |
| Not in DB | |
| Sidewalks, Street Lights, Street Paved | |
| — | |
| — | |
| Gas Log, Gas Starter |
Tax History
| Year | Property Taxes |
|---|---|
| 2014 | $11,726 |
| 2015 | $12,119 |
| 2021 | $11,388 |
Contact Agent
Nearby Similar Homes
Nearby Sold Comparables
Contact Agent
Listing Provided By
Platinum Partners Realtors









