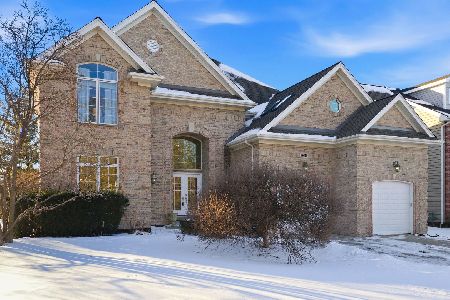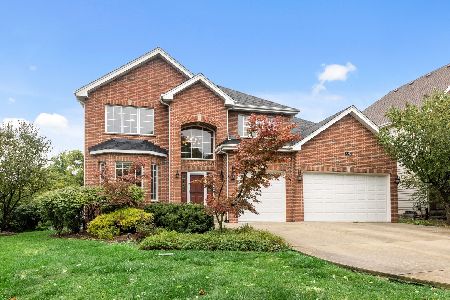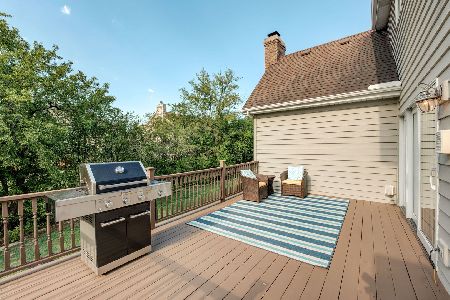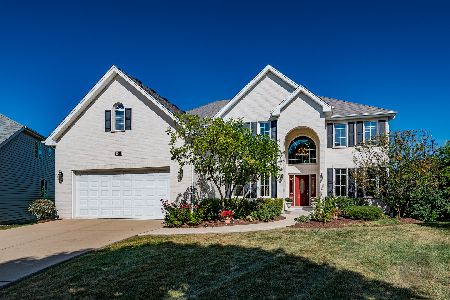1042 Sean Circle, Darien, Illinois 60561
$650,000
|
Sold
|
|
| Status: | Closed |
| Sqft: | 3,716 |
| Cost/Sqft: | $193 |
| Beds: | 5 |
| Baths: | 5 |
| Year Built: | 2003 |
| Property Taxes: | $12,574 |
| Days On Market: | 4587 |
| Lot Size: | 0,22 |
Description
ENTER THE TWO STORY MARBLE FOYER TO A MOST DESIRED IMMACULATE HOME W/HARDWOOD FLRS AND A DELIGHTFUL OPEN FLOOR PLAN. 2-STRY FAMILY RM W/FLOOR TO CEILING BRICK FP. CENTER ISLAND MAPLE KITCHEN W/GRANITE AND SS APPLS. SOUGHT AFTER 1ST FLR BEDRM/BATH SUITE. LARGE UPSTAIRS BEDRMS AND 2ND FLR LAUNDRY. LOWER LEVEL COMPLETELY FIN W/CARPETED REC RM AND EXTRA ROOM PLUS FULL BATH. DESIRABLE INTERIOR LOCATION WITH PRIVATE YARD.
Property Specifics
| Single Family | |
| — | |
| Traditional | |
| 2003 | |
| Full | |
| TWO STORY | |
| No | |
| 0.22 |
| Du Page | |
| Darien Ridge | |
| 240 / Annual | |
| Other | |
| Lake Michigan | |
| Public Sewer | |
| 08393164 | |
| 0922101062 |
Nearby Schools
| NAME: | DISTRICT: | DISTANCE: | |
|---|---|---|---|
|
Grade School
Maercker Elementary School |
60 | — | |
|
Middle School
Westview Hills Middle School |
60 | Not in DB | |
|
High School
Hinsdale Central High School |
86 | Not in DB | |
Property History
| DATE: | EVENT: | PRICE: | SOURCE: |
|---|---|---|---|
| 6 Aug, 2010 | Sold | $643,500 | MRED MLS |
| 6 Jul, 2010 | Under contract | $699,000 | MRED MLS |
| — | Last price change | $749,000 | MRED MLS |
| 27 Apr, 2010 | Listed for sale | $749,000 | MRED MLS |
| 30 Sep, 2013 | Sold | $650,000 | MRED MLS |
| 15 Aug, 2013 | Under contract | $719,000 | MRED MLS |
| 11 Jul, 2013 | Listed for sale | $719,000 | MRED MLS |
| 4 Nov, 2021 | Sold | $675,000 | MRED MLS |
| 4 Oct, 2021 | Under contract | $699,000 | MRED MLS |
| 23 Sep, 2021 | Listed for sale | $699,000 | MRED MLS |
Room Specifics
Total Bedrooms: 6
Bedrooms Above Ground: 5
Bedrooms Below Ground: 1
Dimensions: —
Floor Type: Carpet
Dimensions: —
Floor Type: Carpet
Dimensions: —
Floor Type: Carpet
Dimensions: —
Floor Type: —
Dimensions: —
Floor Type: —
Full Bathrooms: 5
Bathroom Amenities: Whirlpool,Separate Shower,Double Sink
Bathroom in Basement: 1
Rooms: Bonus Room,Bedroom 5,Bedroom 6,Breakfast Room,Mud Room,Recreation Room,Utility Room-2nd Floor
Basement Description: Finished
Other Specifics
| 3 | |
| Concrete Perimeter | |
| Concrete | |
| Deck, Storms/Screens | |
| — | |
| 49X142X95X130 | |
| Full | |
| Full | |
| Vaulted/Cathedral Ceilings, Hardwood Floors, First Floor Bedroom, In-Law Arrangement, Second Floor Laundry, First Floor Full Bath | |
| Double Oven, Microwave, Dishwasher, Refrigerator, Stainless Steel Appliance(s) | |
| Not in DB | |
| Street Lights, Street Paved | |
| — | |
| — | |
| Wood Burning, Gas Starter |
Tax History
| Year | Property Taxes |
|---|---|
| 2010 | $11,039 |
| 2013 | $12,574 |
| 2021 | $13,033 |
Contact Agent
Nearby Similar Homes
Contact Agent
Listing Provided By
Re/Max Signature Homes










