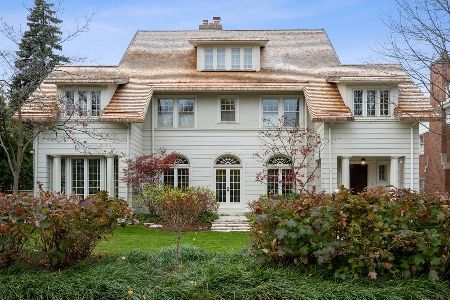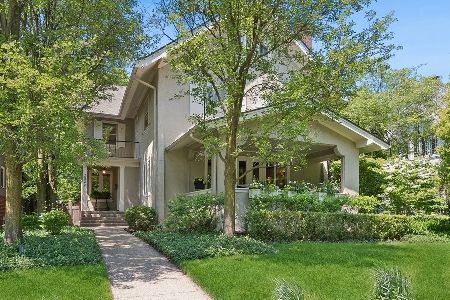1038 Sheridan Road, Evanston, Illinois 60202
$1,575,000
|
Sold
|
|
| Status: | Closed |
| Sqft: | 0 |
| Cost/Sqft: | — |
| Beds: | 5 |
| Baths: | 5 |
| Year Built: | 1925 |
| Property Taxes: | $30,130 |
| Days On Market: | 1951 |
| Lot Size: | 0,00 |
Description
Truly exquisite, this 5+1, 4.1 bath Georgian home with landmark status, designed by prominent architect Robert DeGoyler, is located in highly desirable East Evanston, just a block from the beach, parks, and tennis courts. First floor with gracious living and dining rooms, large eat-in chef's kitchen with Thermador, Subzero and Miele appliances. Family room is not to be missed with its high ceilings and beautiful floor to ceiling arched windows overlooking the gardens. 2nd floor main bedroom with fireplace, two walk-in closets, en suite bath and laundry. 2 additional bedrooms with jack-and-jill bath and great closets. Third floor has two large bedrooms with hall bath and tremendous storage. Basement has additional bedroom with full bath, extra laundry room, recreation space for playroom or gym. The outdoor spaces of this home include spectacular gardens that have been featured in the Evanston Garden Walk, with patio space and an open area that has flexibility to become additional lawn or sport court.
Property Specifics
| Single Family | |
| — | |
| — | |
| 1925 | |
| Full | |
| — | |
| No | |
| — |
| Cook | |
| — | |
| 0 / Not Applicable | |
| None | |
| Lake Michigan | |
| Public Sewer | |
| 10787432 | |
| 11192180110000 |
Nearby Schools
| NAME: | DISTRICT: | DISTANCE: | |
|---|---|---|---|
|
High School
Evanston Twp High School |
202 | Not in DB | |
Property History
| DATE: | EVENT: | PRICE: | SOURCE: |
|---|---|---|---|
| 20 Nov, 2012 | Sold | $1,315,000 | MRED MLS |
| 30 Jul, 2012 | Under contract | $1,399,000 | MRED MLS |
| 11 Jun, 2012 | Listed for sale | $1,399,000 | MRED MLS |
| 18 Sep, 2020 | Sold | $1,575,000 | MRED MLS |
| 26 Jul, 2020 | Under contract | $1,575,000 | MRED MLS |
| 25 Jul, 2020 | Listed for sale | $1,575,000 | MRED MLS |
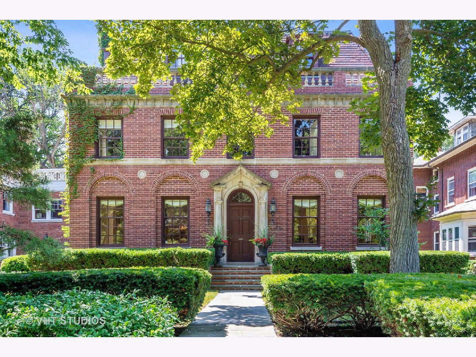
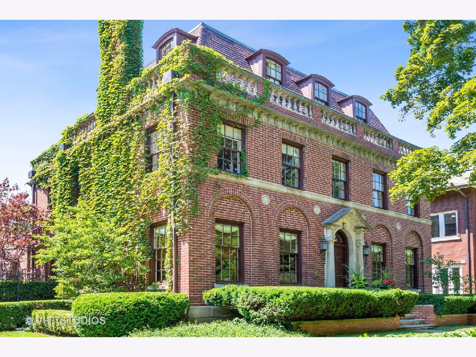

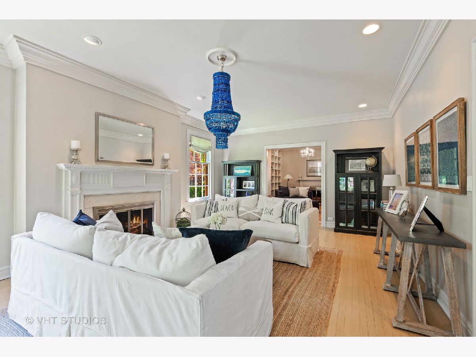
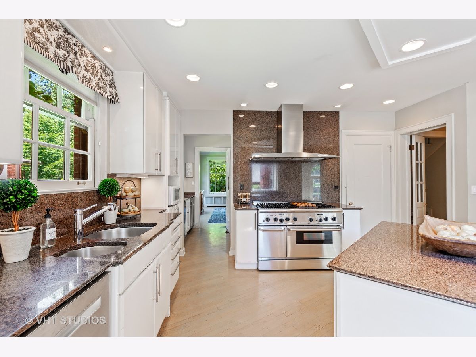
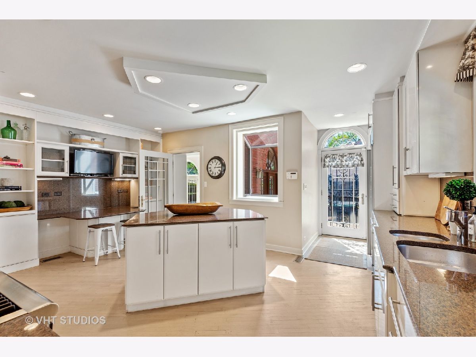
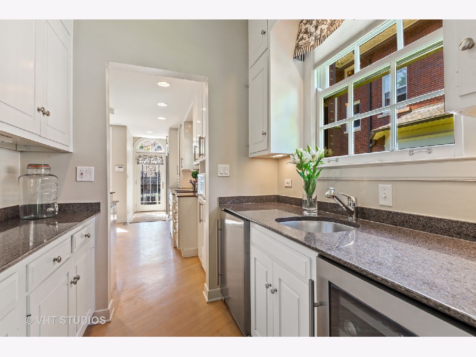
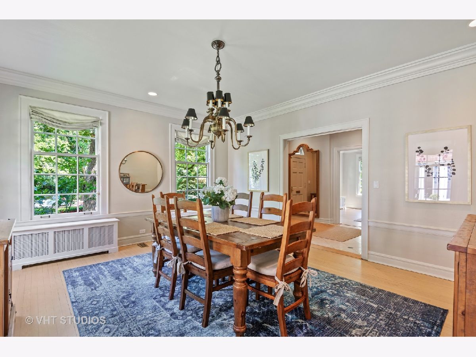
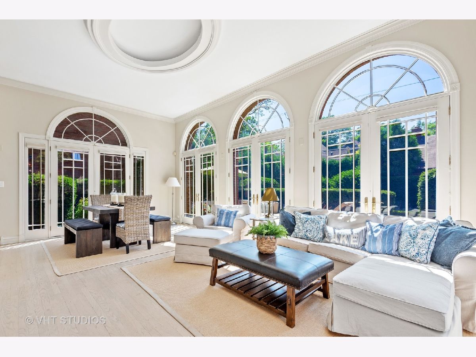
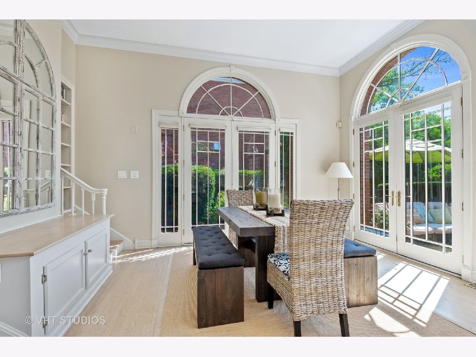
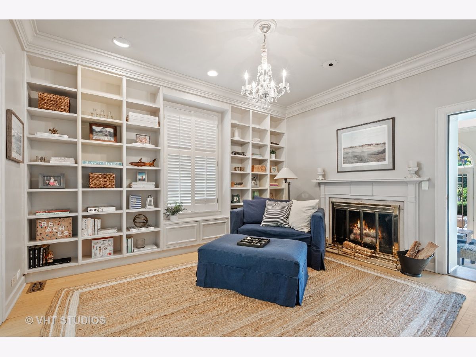
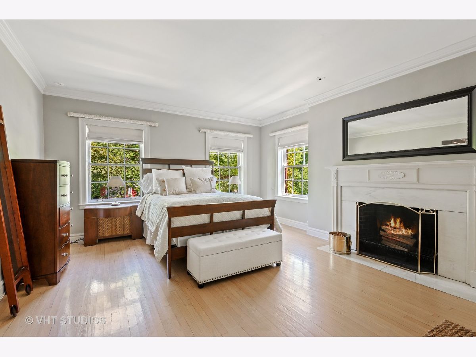
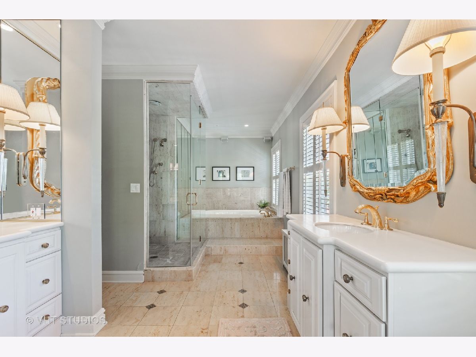
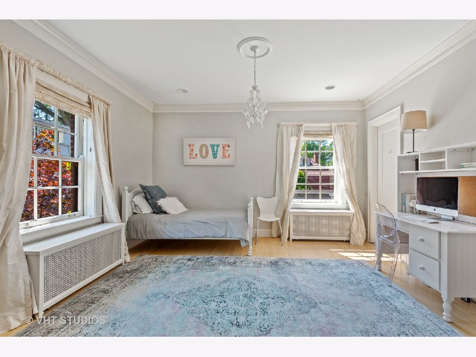
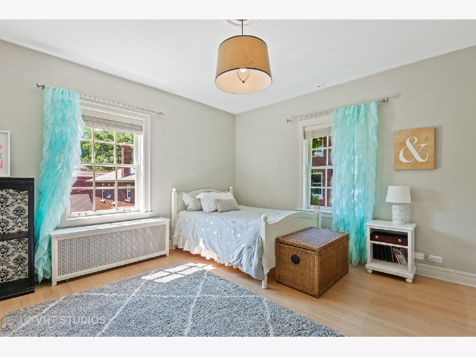
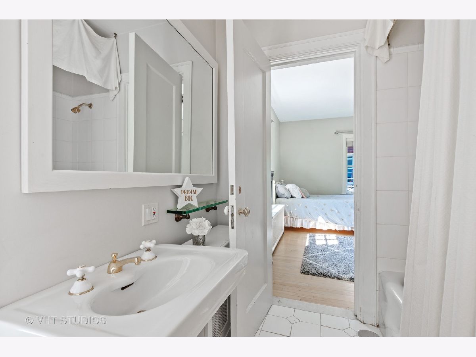
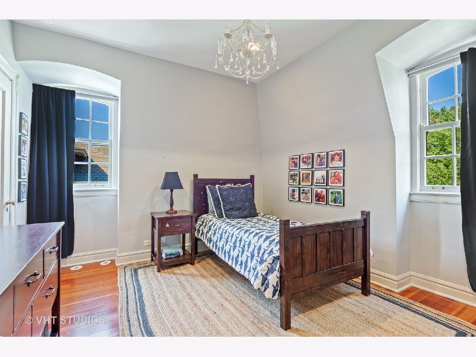
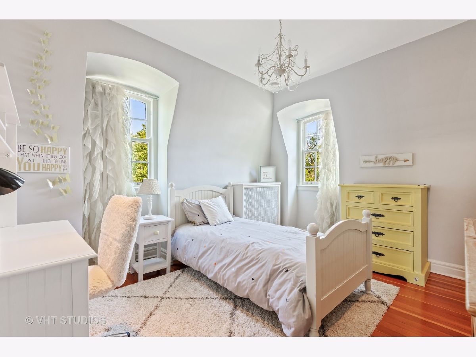
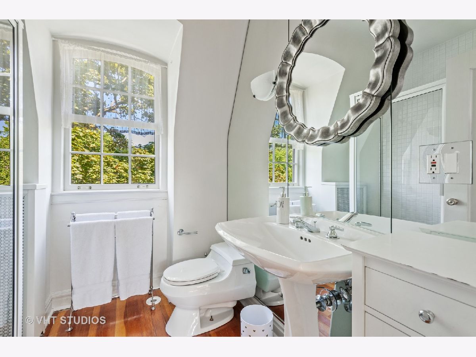
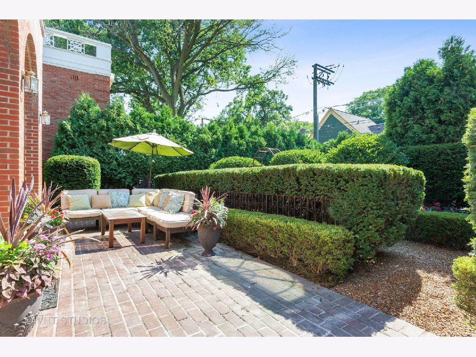
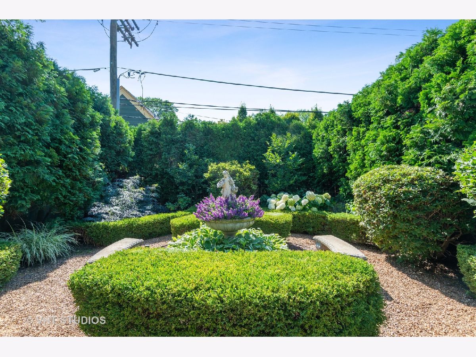
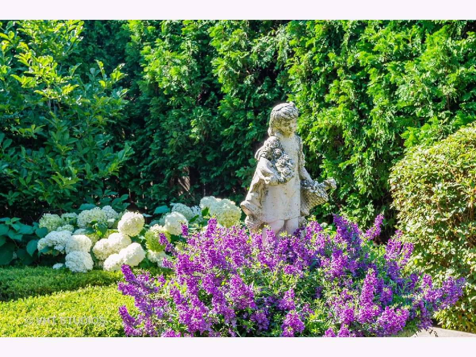
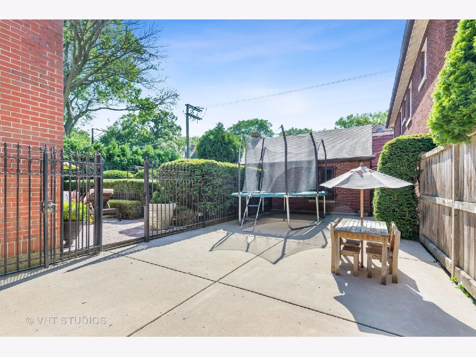
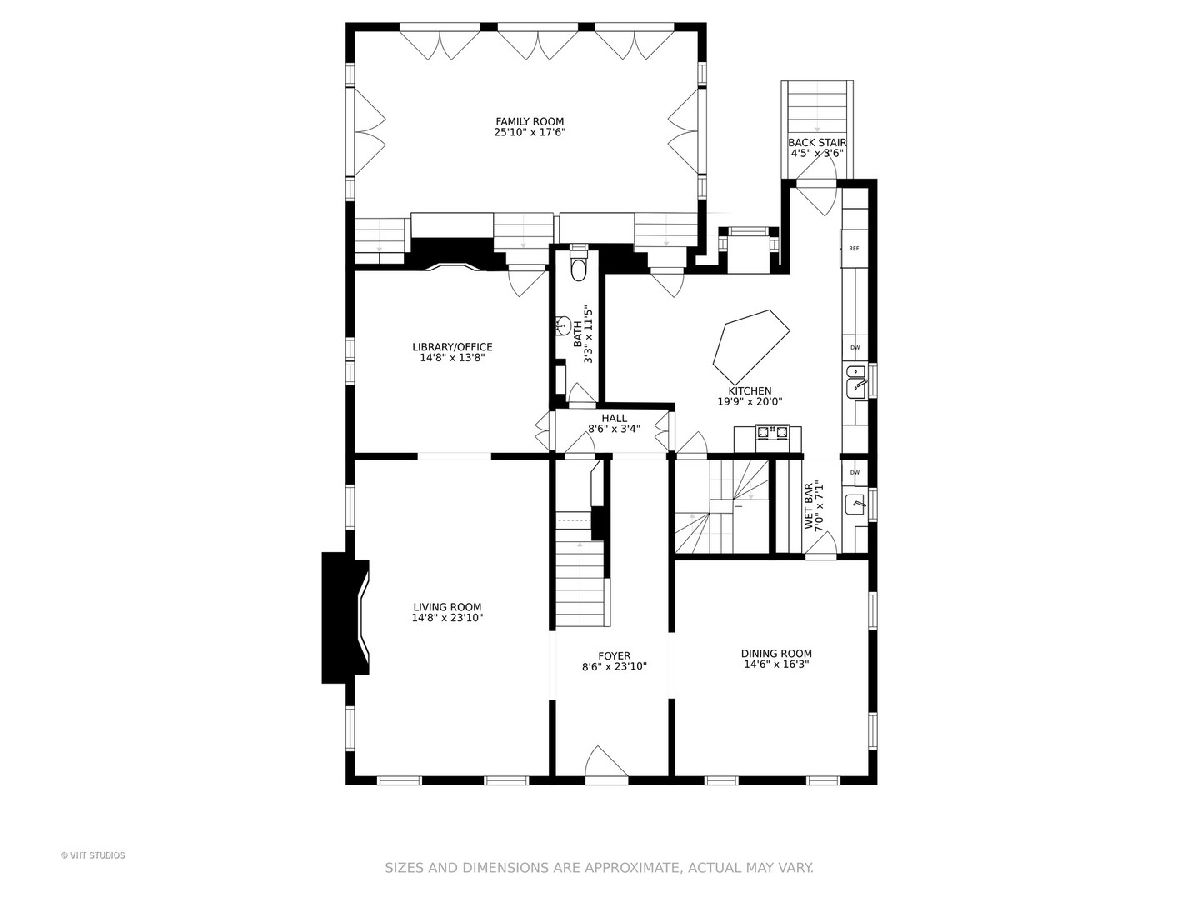
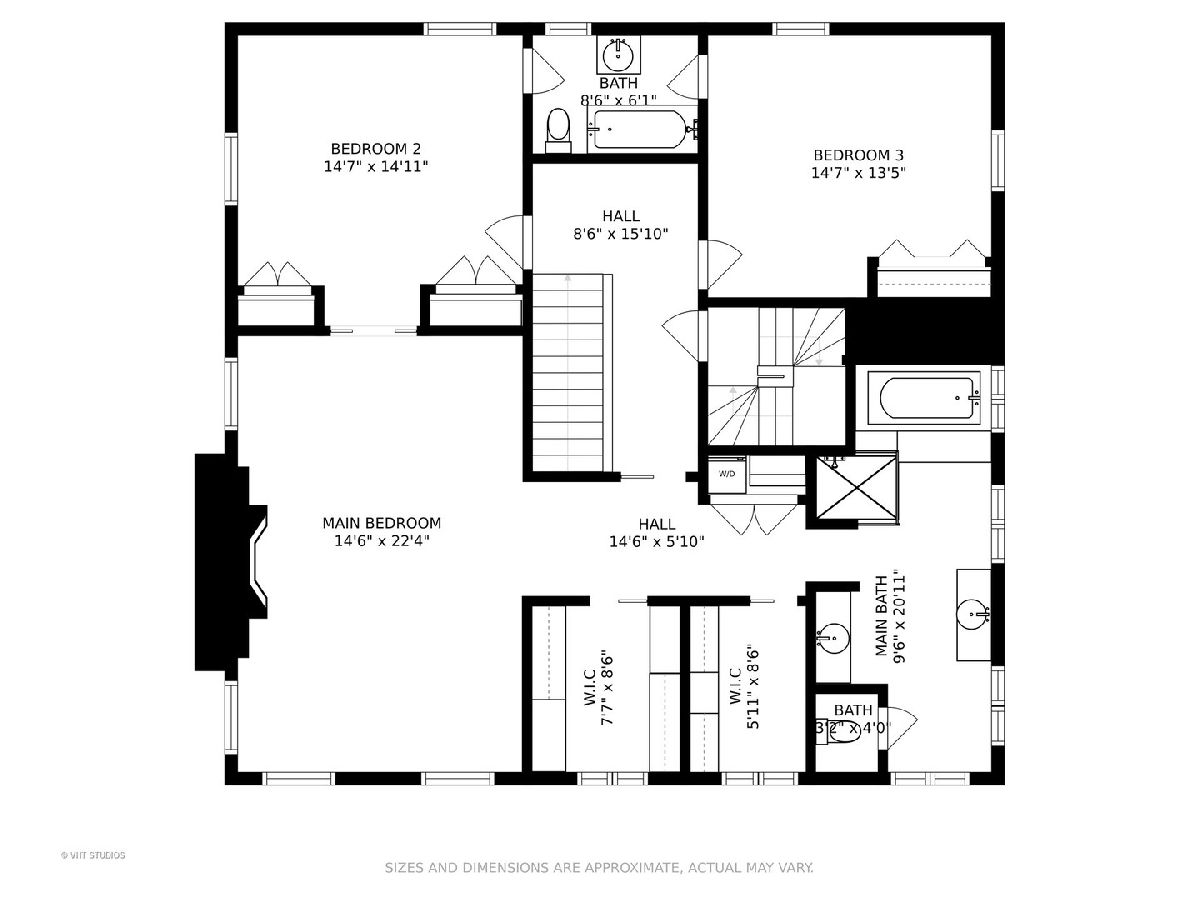
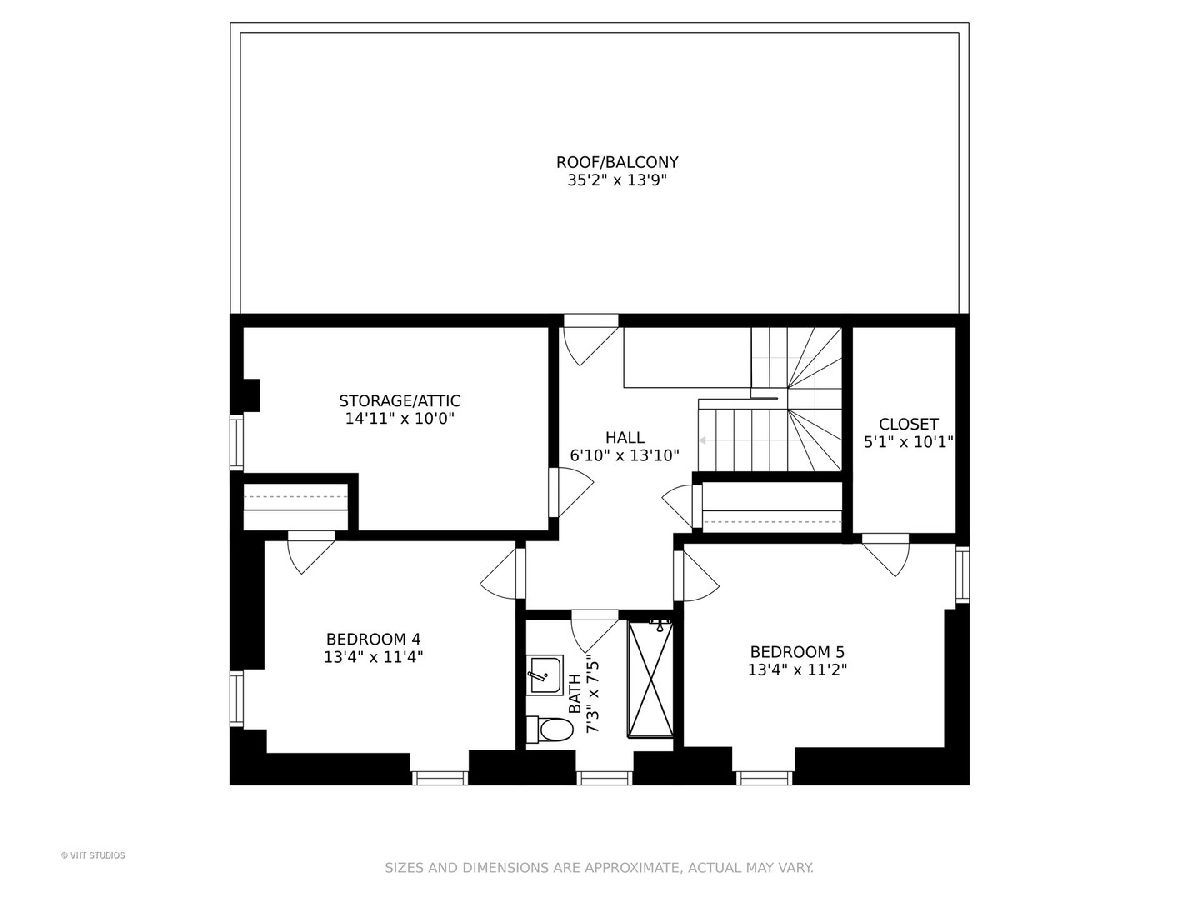
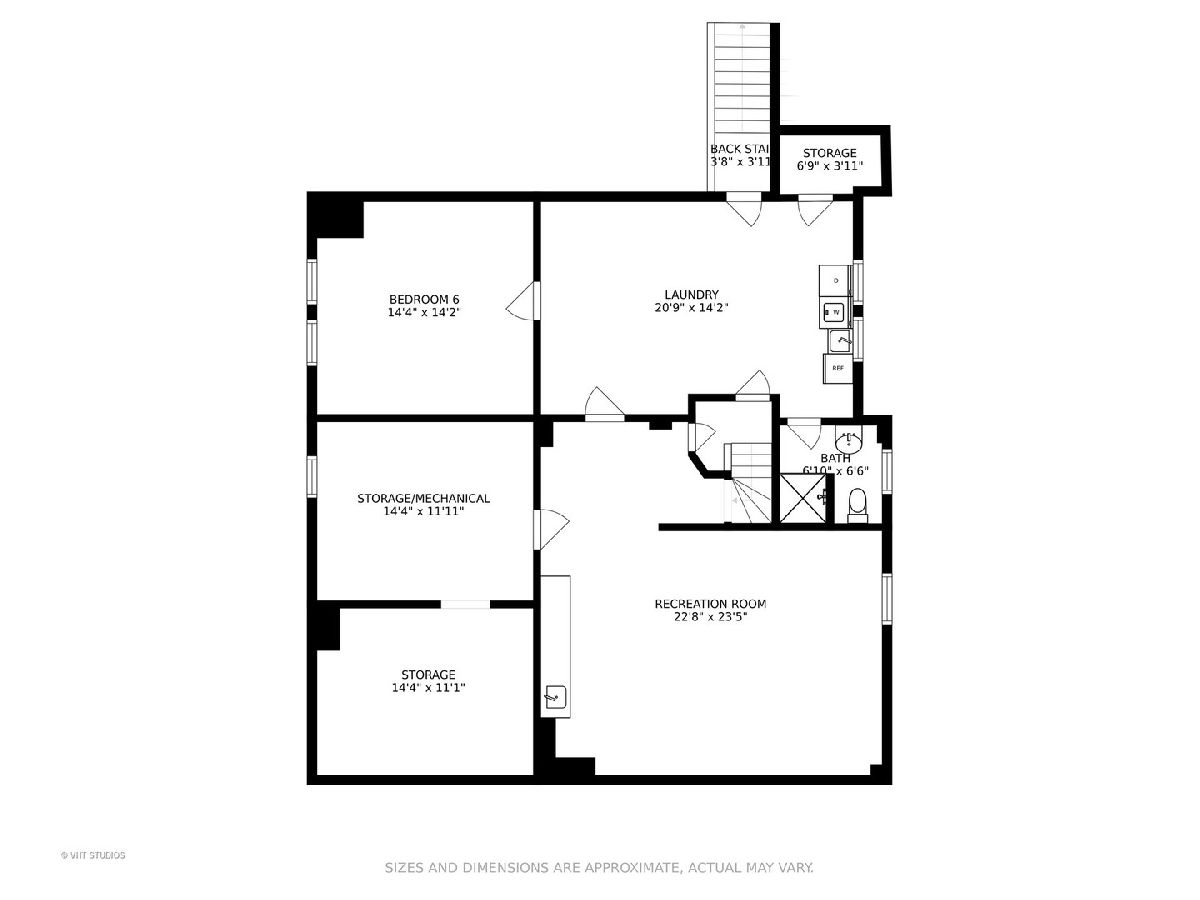
Room Specifics
Total Bedrooms: 6
Bedrooms Above Ground: 5
Bedrooms Below Ground: 1
Dimensions: —
Floor Type: Hardwood
Dimensions: —
Floor Type: Hardwood
Dimensions: —
Floor Type: Hardwood
Dimensions: —
Floor Type: —
Dimensions: —
Floor Type: —
Full Bathrooms: 5
Bathroom Amenities: Separate Shower,Double Sink,Soaking Tub
Bathroom in Basement: 1
Rooms: Bedroom 5,Library,Pantry,Bedroom 6
Basement Description: Finished
Other Specifics
| 2 | |
| — | |
| — | |
| Patio | |
| Fenced Yard,Lake Front,Landscaped | |
| 60X150 | |
| — | |
| Full | |
| Bar-Wet, Hardwood Floors, In-Law Arrangement, Second Floor Laundry, Built-in Features, Walk-In Closet(s) | |
| Range, Microwave, Dishwasher, Refrigerator, High End Refrigerator, Washer, Dryer, Disposal, Stainless Steel Appliance(s), Wine Refrigerator | |
| Not in DB | |
| — | |
| — | |
| — | |
| Wood Burning |
Tax History
| Year | Property Taxes |
|---|---|
| 2012 | $25,326 |
| 2020 | $30,130 |
Contact Agent
Nearby Similar Homes
Nearby Sold Comparables
Contact Agent
Listing Provided By
@properties







