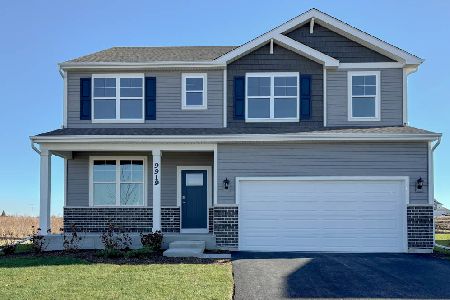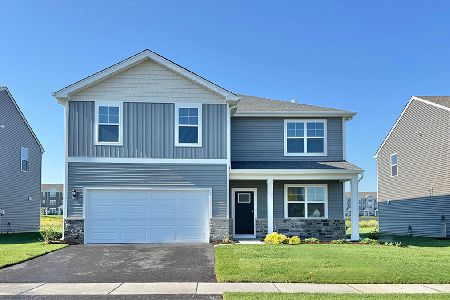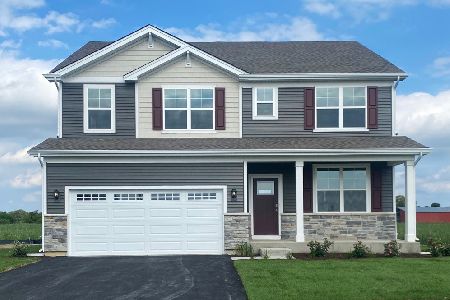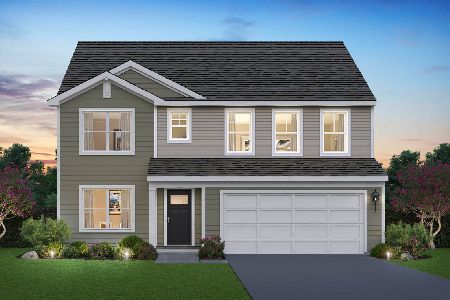10389 Fleetwood Street, Huntley, Illinois 60142
$223,000
|
Sold
|
|
| Status: | Closed |
| Sqft: | 1,958 |
| Cost/Sqft: | $114 |
| Beds: | 3 |
| Baths: | 4 |
| Year Built: | 2002 |
| Property Taxes: | $6,655 |
| Days On Market: | 3646 |
| Lot Size: | 0,19 |
Description
Nothing like this one! This great Edgewater model is expanded with a family room that opens to the kitchen. The home features formal living and dining rooms, an office with french doors, an eat-in oak kitchen with updated appliances. Nice Master Suite with walk-in closet & private bath. Great concrete patio off the family room leads to the fenced yard with pool & storage shed. There's also more space in the finished basement with another full bath, bar/Kitchen area, a great recreation room, & Game room. Lots of newer updates thru-out include roof, laminate flooring, fresh painting, & more... Don't miss It!!
Property Specifics
| Single Family | |
| — | |
| — | |
| 2002 | |
| Full | |
| — | |
| No | |
| 0.19 |
| Mc Henry | |
| — | |
| 300 / Annual | |
| Other | |
| Public | |
| Public Sewer | |
| 09134989 | |
| 1834202002 |
Nearby Schools
| NAME: | DISTRICT: | DISTANCE: | |
|---|---|---|---|
|
Grade School
Mackeben Elementary School |
158 | — | |
|
Middle School
Heineman Middle School |
158 | Not in DB | |
|
High School
Huntley High School |
158 | Not in DB | |
Property History
| DATE: | EVENT: | PRICE: | SOURCE: |
|---|---|---|---|
| 12 May, 2016 | Sold | $223,000 | MRED MLS |
| 21 Mar, 2016 | Under contract | $223,000 | MRED MLS |
| — | Last price change | $225,000 | MRED MLS |
| 8 Feb, 2016 | Listed for sale | $225,000 | MRED MLS |
Room Specifics
Total Bedrooms: 3
Bedrooms Above Ground: 3
Bedrooms Below Ground: 0
Dimensions: —
Floor Type: Wood Laminate
Dimensions: —
Floor Type: Wood Laminate
Full Bathrooms: 4
Bathroom Amenities: —
Bathroom in Basement: 1
Rooms: Kitchen,Eating Area,Game Room,Office,Recreation Room,Walk In Closet
Basement Description: Finished
Other Specifics
| 2 | |
| Concrete Perimeter | |
| Asphalt | |
| Patio, Above Ground Pool | |
| Fenced Yard | |
| 68 X 120 | |
| — | |
| Full | |
| Vaulted/Cathedral Ceilings, Skylight(s), Bar-Wet, Wood Laminate Floors | |
| Range, Microwave, Dishwasher, Refrigerator | |
| Not in DB | |
| — | |
| — | |
| — | |
| — |
Tax History
| Year | Property Taxes |
|---|---|
| 2016 | $6,655 |
Contact Agent
Nearby Similar Homes
Nearby Sold Comparables
Contact Agent
Listing Provided By
RE/MAX Connections II










