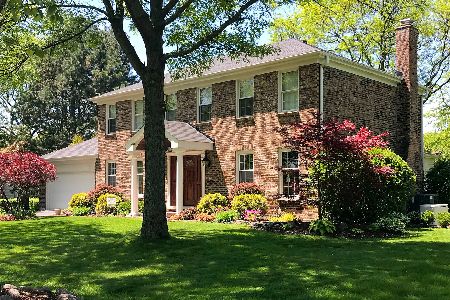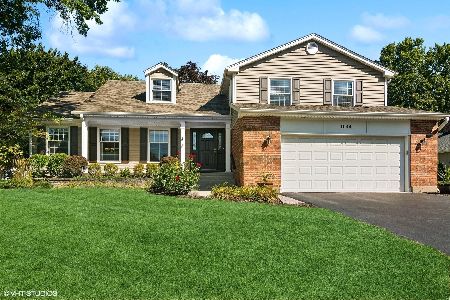1039 Chatham Drive, Palatine, Illinois 60067
$560,500
|
Sold
|
|
| Status: | Closed |
| Sqft: | 3,074 |
| Cost/Sqft: | $195 |
| Beds: | 5 |
| Baths: | 4 |
| Year Built: | — |
| Property Taxes: | $13,251 |
| Days On Market: | 3606 |
| Lot Size: | 0,00 |
Description
MUCH SOUGHT AFTER WHYTECLIFFE, FREMD HS, EXPANDED HOME W/3 CAR GARAGE ,MASTER ON FIRST FLOOR WITH SPA LIKE BATH,SECOND MASTER ON SECOND FLOOR . ENORMOUS KITCHEN W/ GRANITE COUNTERS,HUGE ISLAND OPEN TO GREAT ROOM USED AS EATING AREA WITH FIREPLACE, ALSO LARGE FAMILY ROOM WITH SECOND FIREPLACE ,BUILT IN COMPUTER AREA AND SKYLIGHT. HARDWOOD ON FIRST FLOOR REFINISHED 7-15. NO HRWD IN MB , YOU'LL LOVE THE OVERSIZED MUDROOM/LAUNDRY .BASEMENT NOT UNDER ADDITION CLOSE TO EXPRESS,TRAIN AND WALK TO FREMD
Property Specifics
| Single Family | |
| — | |
| Colonial | |
| — | |
| Full | |
| — | |
| No | |
| — |
| Cook | |
| Whytecliff | |
| 0 / Not Applicable | |
| None | |
| Lake Michigan | |
| Public Sewer | |
| 09162460 | |
| 02214050350000 |
Nearby Schools
| NAME: | DISTRICT: | DISTANCE: | |
|---|---|---|---|
|
Grade School
Hunting Ridge Elementary School |
15 | — | |
|
Middle School
Plum Grove Junior High School |
15 | Not in DB | |
|
High School
Wm Fremd High School |
211 | Not in DB | |
Property History
| DATE: | EVENT: | PRICE: | SOURCE: |
|---|---|---|---|
| 26 May, 2016 | Sold | $560,500 | MRED MLS |
| 6 Apr, 2016 | Under contract | $599,000 | MRED MLS |
| 11 Mar, 2016 | Listed for sale | $599,000 | MRED MLS |
Room Specifics
Total Bedrooms: 5
Bedrooms Above Ground: 5
Bedrooms Below Ground: 0
Dimensions: —
Floor Type: Carpet
Dimensions: —
Floor Type: Carpet
Dimensions: —
Floor Type: Carpet
Dimensions: —
Floor Type: —
Full Bathrooms: 4
Bathroom Amenities: Whirlpool,Separate Shower
Bathroom in Basement: 0
Rooms: Bonus Room,Bedroom 5,Exercise Room,Great Room,Recreation Room
Basement Description: Partially Finished
Other Specifics
| 3 | |
| Concrete Perimeter | |
| Asphalt | |
| Deck | |
| — | |
| 90X145X122X147 | |
| Unfinished | |
| Full | |
| Vaulted/Cathedral Ceilings, Skylight(s), Hardwood Floors, First Floor Bedroom, First Floor Laundry, First Floor Full Bath | |
| Double Oven, Microwave, Dishwasher, Refrigerator, Washer, Dryer, Disposal, Trash Compactor | |
| Not in DB | |
| — | |
| — | |
| — | |
| Wood Burning, Gas Starter |
Tax History
| Year | Property Taxes |
|---|---|
| 2016 | $13,251 |
Contact Agent
Nearby Similar Homes
Nearby Sold Comparables
Contact Agent
Listing Provided By
Coldwell Banker Residential Brokerage










