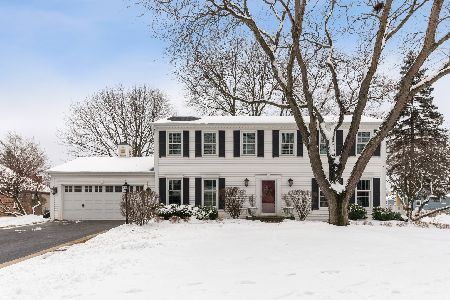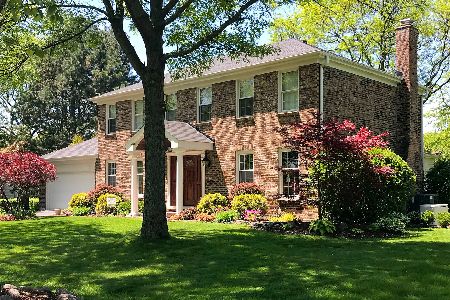1066 Chatham Drive, Palatine, Illinois 60067
$505,000
|
Sold
|
|
| Status: | Closed |
| Sqft: | 3,018 |
| Cost/Sqft: | $181 |
| Beds: | 4 |
| Baths: | 3 |
| Year Built: | 1977 |
| Property Taxes: | $11,978 |
| Days On Market: | 2901 |
| Lot Size: | 0,42 |
Description
Another Whytecliff beauty, built & owned by one homeowner & meticulously maintained. Hates to leave but kids are grown & retirement calls! Beautiful brick center entrance Georgian w/polished parquet flrs. Desirable large LR & DR complete w/crown molding. Kitchen features Ash cabs, breakfast bar, storage cabs & lots of workspace. Eating area & built-ins for wine & glasses. Warm & cozy but large FR w/gas burning brick FP opens to 3 season addition can easily be heated for entertaining all year round. Windows overlook expansive gardens & mature landscaping. New skylights too! Wind your way upstairs & note the exquisite wainscoting. Bedrooms are large w/large closets. Hall bath has double sinks. Repose in master suite & get away from it all. Large w/in closet unusual for neighborhd. Beautifully appointed bath w/comfort height double vanity, large shower & private commode. Finished basemnt w/far, shelving & storage. Hunting Ridge, Plum Grove Jr, & Fremd. Close to train & highway.
Property Specifics
| Single Family | |
| — | |
| Colonial | |
| 1977 | |
| Full | |
| HOMESTEAD | |
| No | |
| 0.42 |
| Cook | |
| Whytecliff | |
| 0 / Not Applicable | |
| None | |
| Lake Michigan | |
| Public Sewer | |
| 09856040 | |
| 02214110070000 |
Nearby Schools
| NAME: | DISTRICT: | DISTANCE: | |
|---|---|---|---|
|
Grade School
Hunting Ridge Elementary School |
15 | — | |
|
Middle School
Plum Grove Junior High School |
15 | Not in DB | |
|
High School
Wm Fremd High School |
211 | Not in DB | |
Property History
| DATE: | EVENT: | PRICE: | SOURCE: |
|---|---|---|---|
| 24 May, 2018 | Sold | $505,000 | MRED MLS |
| 15 Apr, 2018 | Under contract | $545,900 | MRED MLS |
| — | Last price change | $568,500 | MRED MLS |
| 13 Feb, 2018 | Listed for sale | $568,500 | MRED MLS |
Room Specifics
Total Bedrooms: 4
Bedrooms Above Ground: 4
Bedrooms Below Ground: 0
Dimensions: —
Floor Type: Carpet
Dimensions: —
Floor Type: Carpet
Dimensions: —
Floor Type: Carpet
Full Bathrooms: 3
Bathroom Amenities: Separate Shower,Double Sink
Bathroom in Basement: 0
Rooms: Eating Area,Recreation Room,Sun Room
Basement Description: Finished
Other Specifics
| 2 | |
| Concrete Perimeter | |
| Asphalt | |
| Deck, Storms/Screens | |
| — | |
| 85X64X197X79X140 | |
| Unfinished | |
| Full | |
| Skylight(s), Bar-Dry, Hardwood Floors, First Floor Laundry | |
| Range, Microwave, Dishwasher, Refrigerator | |
| Not in DB | |
| — | |
| — | |
| — | |
| — |
Tax History
| Year | Property Taxes |
|---|---|
| 2018 | $11,978 |
Contact Agent
Nearby Similar Homes
Nearby Sold Comparables
Contact Agent
Listing Provided By
Baird & Warner










