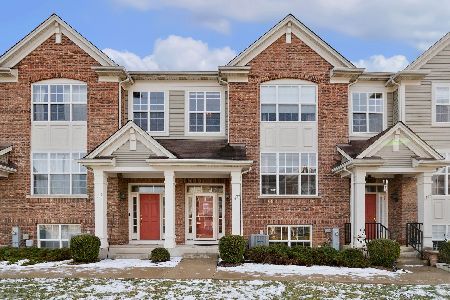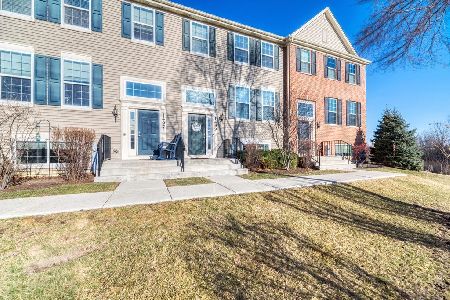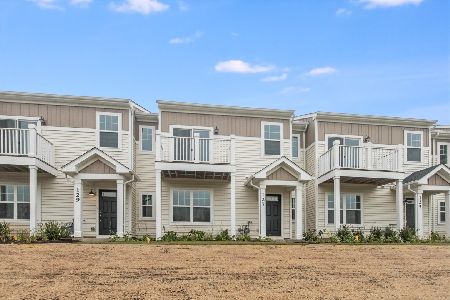1039 Crane Pointe Drive, Elgin, Illinois 60124
$162,000
|
Sold
|
|
| Status: | Closed |
| Sqft: | 1,704 |
| Cost/Sqft: | $92 |
| Beds: | 2 |
| Baths: | 3 |
| Year Built: | 2007 |
| Property Taxes: | $5,103 |
| Days On Market: | 3865 |
| Lot Size: | 0,00 |
Description
Awesome Home! Awesome view!! Best location with views of the Reserve. Enjoy the sunset, not your neighbors, from your living room windows. !! Upgraded kitchen with 42" maple cabinets, Stainless Steel appliances, Corian countertops and hardwood floors. Spacious master suite with custom walk in closet. Meticulously maintained. Move in ready. Includes Whirlpool front load washer and dryer and high efficiency furnace.
Property Specifics
| Condos/Townhomes | |
| 2 | |
| — | |
| 2007 | |
| Full | |
| — | |
| No | |
| — |
| Kane | |
| — | |
| 175 / Monthly | |
| Exterior Maintenance,Lawn Care,Snow Removal | |
| Public | |
| Public Sewer | |
| 08998432 | |
| 0629428062 |
Property History
| DATE: | EVENT: | PRICE: | SOURCE: |
|---|---|---|---|
| 2 Oct, 2015 | Sold | $162,000 | MRED MLS |
| 2 Aug, 2015 | Under contract | $157,500 | MRED MLS |
| 31 Jul, 2015 | Listed for sale | $157,500 | MRED MLS |
Room Specifics
Total Bedrooms: 2
Bedrooms Above Ground: 2
Bedrooms Below Ground: 0
Dimensions: —
Floor Type: Carpet
Full Bathrooms: 3
Bathroom Amenities: —
Bathroom in Basement: 1
Rooms: Walk In Closet
Basement Description: Finished
Other Specifics
| 2.5 | |
| — | |
| — | |
| — | |
| — | |
| 36X59X36X58 | |
| — | |
| Full | |
| Vaulted/Cathedral Ceilings, Hardwood Floors, Wood Laminate Floors | |
| Range, Microwave, Dishwasher, Refrigerator, Washer, Dryer, Disposal, Stainless Steel Appliance(s) | |
| Not in DB | |
| — | |
| — | |
| — | |
| — |
Tax History
| Year | Property Taxes |
|---|---|
| 2015 | $5,103 |
Contact Agent
Nearby Similar Homes
Nearby Sold Comparables
Contact Agent
Listing Provided By
Charles Rutenberg Realty of IL






