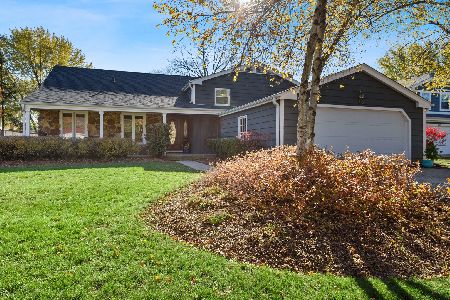1039 Garfield Avenue, Libertyville, Illinois 60048
$348,000
|
Sold
|
|
| Status: | Closed |
| Sqft: | 1,734 |
| Cost/Sqft: | $201 |
| Beds: | 3 |
| Baths: | 3 |
| Year Built: | 1977 |
| Property Taxes: | $10,602 |
| Days On Market: | 1989 |
| Lot Size: | 0,24 |
Description
Entire interior was just repainted! Bright and airy with light gray walls and white trim throughout! **PRICED TO SELL!** Spacious quad level home situated on over-sized lot. Double door entry welcomes you into the foyer with tile floors. Eat-in kitchen is complete with granite counters, stainless steel appliances and wood laminate flooring. Step down to the family room with brick surround fireplace and wall of windows/sliding door to backyard. Separate formal living and dining rooms. 3 spacious bedrooms on upper floor including master with private bathroom. Finished lower level with an abundance of storage space. Quality outdoor space with backyard patio and front porch that expands whole front of home. So many recent updates including: AC 2010, Roof 2011, Dishwasher 2013, Water Heater 2015, Siding 2017, Furnace 2017, 1/2 bath 2019, Refrigerator/Stove/Microwave 2019 and Master Bath 2020! Fantastic opportunity to own a home in Libertyville! Easy, in-person appointments available - vacant, clean and ready to show!
Property Specifics
| Single Family | |
| — | |
| Quad Level | |
| 1977 | |
| Partial | |
| — | |
| No | |
| 0.24 |
| Lake | |
| — | |
| 100 / Annual | |
| Other | |
| Lake Michigan | |
| Other | |
| 10818976 | |
| 11281021710000 |
Property History
| DATE: | EVENT: | PRICE: | SOURCE: |
|---|---|---|---|
| 17 Feb, 2021 | Sold | $348,000 | MRED MLS |
| 11 Jan, 2021 | Under contract | $349,000 | MRED MLS |
| — | Last price change | $355,000 | MRED MLS |
| 14 Aug, 2020 | Listed for sale | $374,900 | MRED MLS |
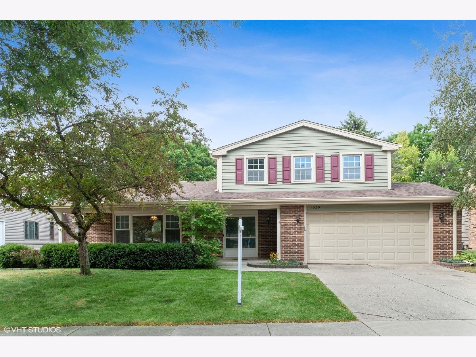
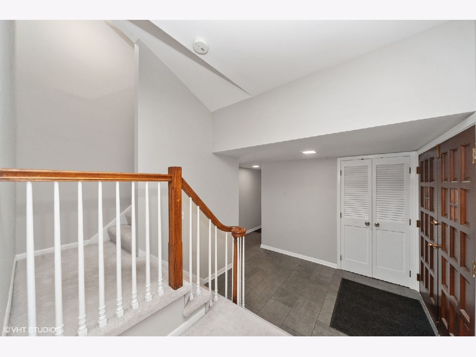
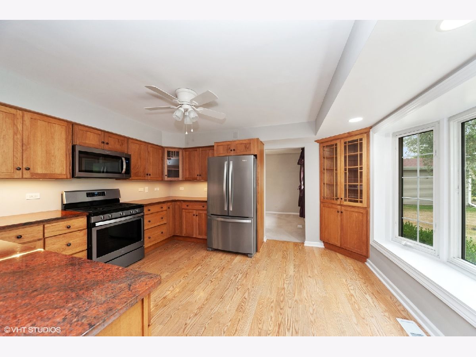
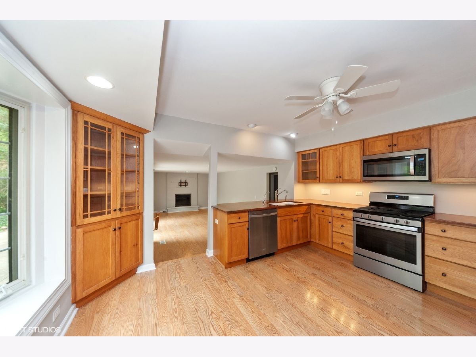
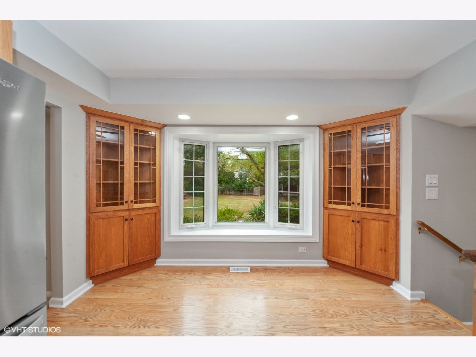
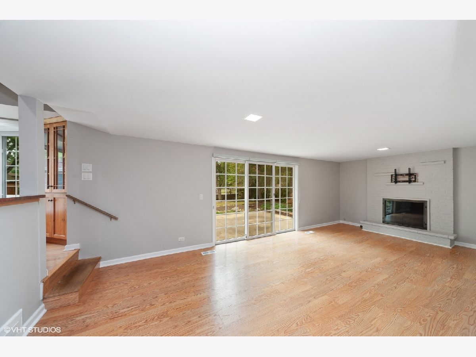
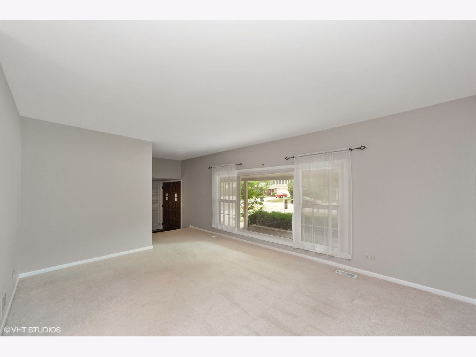
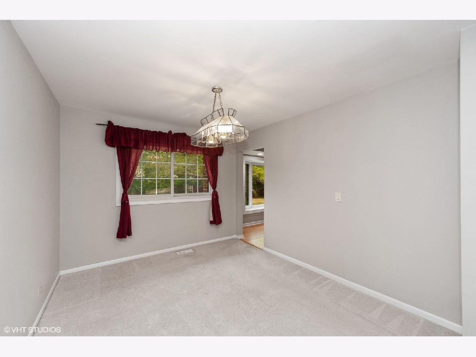
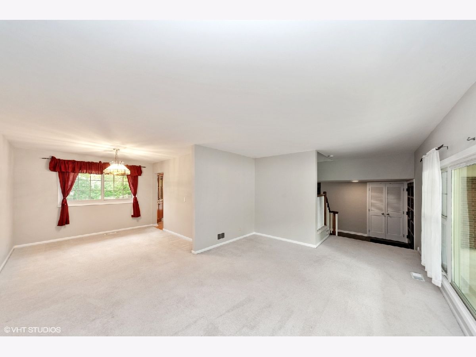
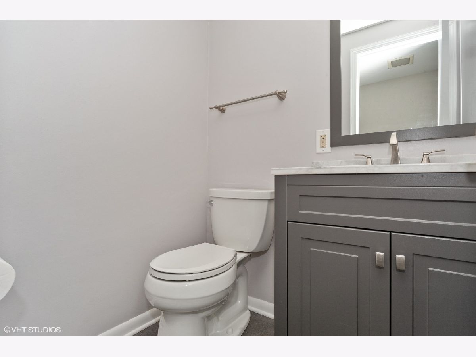
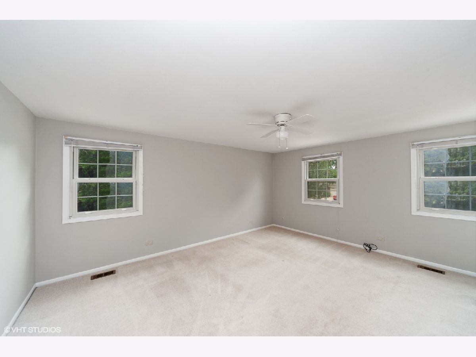
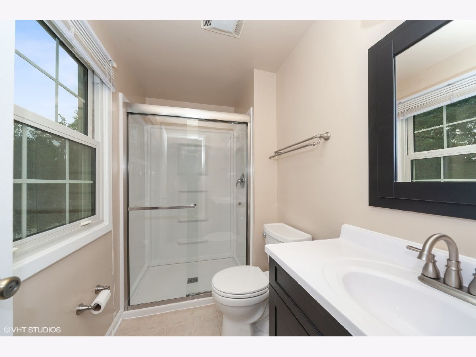
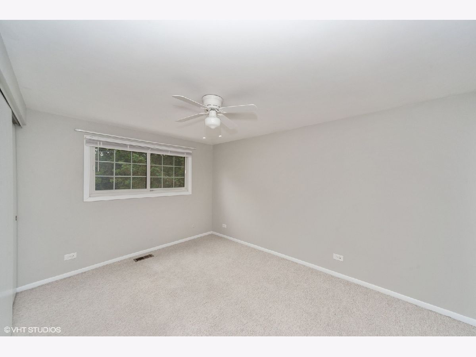
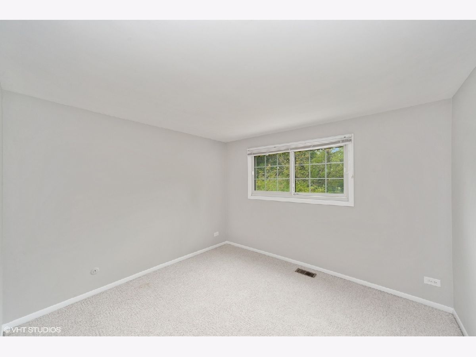
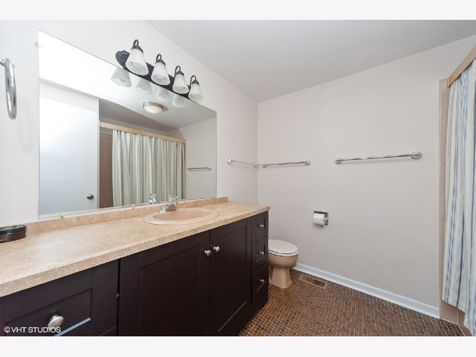
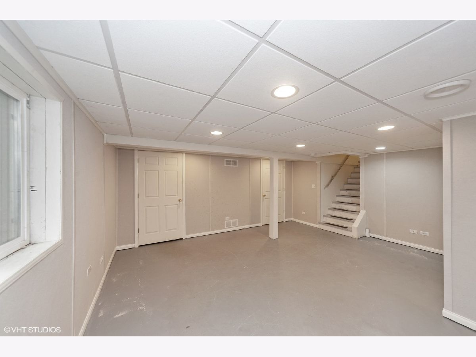
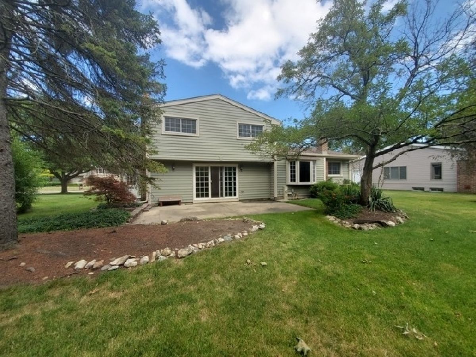
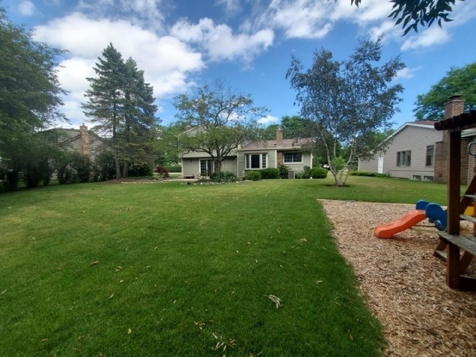
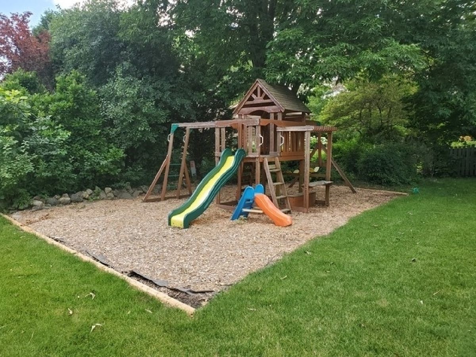
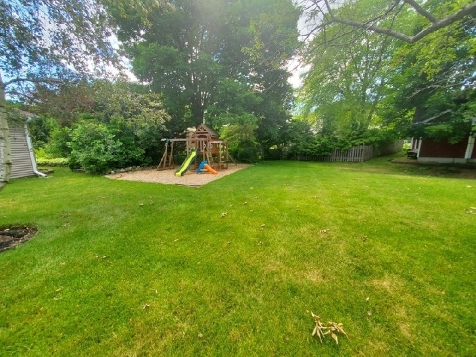
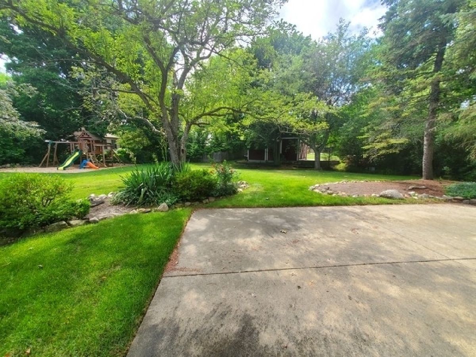
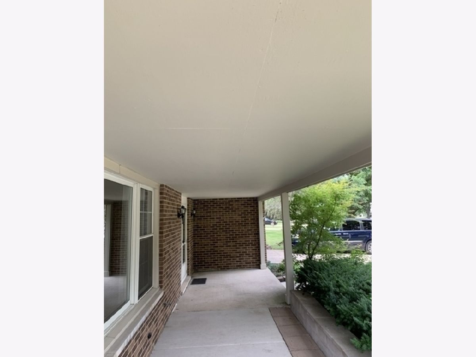
Room Specifics
Total Bedrooms: 3
Bedrooms Above Ground: 3
Bedrooms Below Ground: 0
Dimensions: —
Floor Type: Carpet
Dimensions: —
Floor Type: Carpet
Full Bathrooms: 3
Bathroom Amenities: —
Bathroom in Basement: 0
Rooms: Recreation Room
Basement Description: Finished
Other Specifics
| 2 | |
| Concrete Perimeter | |
| Concrete | |
| Patio, Porch | |
| Mature Trees | |
| 110X75X31X125X71 | |
| — | |
| Full | |
| Wood Laminate Floors, Built-in Features | |
| Range, Dishwasher, Refrigerator, Washer, Dryer, Disposal | |
| Not in DB | |
| Curbs, Sidewalks, Street Lights, Street Paved | |
| — | |
| — | |
| — |
Tax History
| Year | Property Taxes |
|---|---|
| 2021 | $10,602 |
Contact Agent
Nearby Similar Homes
Nearby Sold Comparables
Contact Agent
Listing Provided By
Compass







