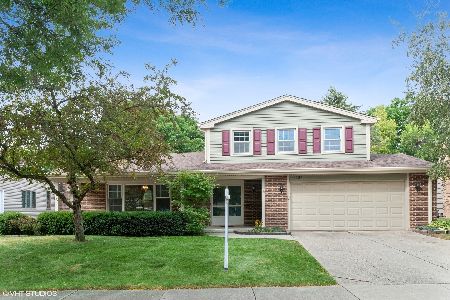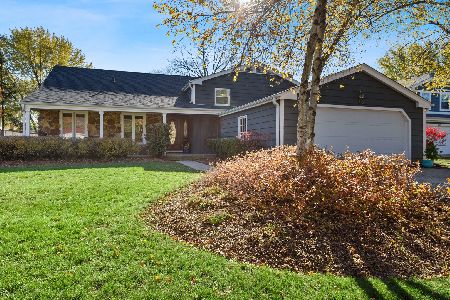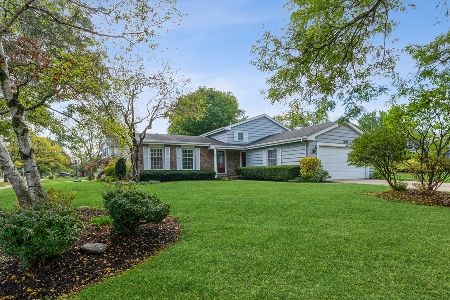1043 Garfield Avenue, Libertyville, Illinois 60048
$370,000
|
Sold
|
|
| Status: | Closed |
| Sqft: | 2,496 |
| Cost/Sqft: | $160 |
| Beds: | 4 |
| Baths: | 3 |
| Year Built: | 1978 |
| Property Taxes: | $10,512 |
| Days On Market: | 3567 |
| Lot Size: | 0,27 |
Description
UPGRADED RED BRICK RANCH IN A DESIRABLE LOCATION. THIS UNIQUE FLOOR PLAN WILL WOW YOU! GLEAMING HARDWOOD FLOORS FLOW THROUGHOUT. UPGRADED KITCHEN WITH NEW STAINLESS STEEL APPLIANCES, AN EATING AREA & SEPARATE BREAKFAST BAR. LARGE FAMILY ROOM WITH TENTED CEILINGS AND A SEPARATE FIREPLACE AREA, THIS IS GREAT FOR ENTERTAINING AND RELAXATION! FAMILY ROOM LEADS OUT TO THE CENTRALIZED DECK THAT ALSO GAINS ACCESS TO THE MASTER BEDROOM. MASTER SUITE FEATURES A CONVENIENT VANITY AREA, PRIVATE BATHROOM AND FULL WALK-IN CLOSET! +1 BEDROOM WITH A PERSONAL FULL BATHROOM. FINISHED BASEMENT WITH RECREATION ROOM & PLENTY OF STORAGE. new roof/air conditioner/furnace/water heater
Property Specifics
| Single Family | |
| — | |
| — | |
| 1978 | |
| Partial | |
| — | |
| No | |
| 0.27 |
| Lake | |
| Greentree | |
| 67 / Annual | |
| None | |
| Public | |
| Public Sewer | |
| 09199608 | |
| 11281021720000 |
Nearby Schools
| NAME: | DISTRICT: | DISTANCE: | |
|---|---|---|---|
|
Grade School
Hawthorn Elementary School (nor |
73 | — | |
|
Middle School
Hawthorn Middle School North |
73 | Not in DB | |
|
High School
Libertyville High School |
128 | Not in DB | |
Property History
| DATE: | EVENT: | PRICE: | SOURCE: |
|---|---|---|---|
| 9 Jun, 2015 | Under contract | $0 | MRED MLS |
| 22 May, 2015 | Listed for sale | $0 | MRED MLS |
| 1 Aug, 2016 | Sold | $370,000 | MRED MLS |
| 16 May, 2016 | Under contract | $399,900 | MRED MLS |
| 19 Apr, 2016 | Listed for sale | $399,900 | MRED MLS |
Room Specifics
Total Bedrooms: 4
Bedrooms Above Ground: 4
Bedrooms Below Ground: 0
Dimensions: —
Floor Type: Hardwood
Dimensions: —
Floor Type: Hardwood
Dimensions: —
Floor Type: Hardwood
Full Bathrooms: 3
Bathroom Amenities: —
Bathroom in Basement: 0
Rooms: Recreation Room,Utility Room-Lower Level,Workshop
Basement Description: Finished
Other Specifics
| 2 | |
| — | |
| — | |
| Deck, Storms/Screens | |
| Landscaped | |
| 77X128X87X68X78 | |
| — | |
| Full | |
| Hardwood Floors, First Floor Bedroom, First Floor Full Bath | |
| Range, Microwave, Dishwasher, Refrigerator, Washer, Dryer | |
| Not in DB | |
| Sidewalks, Street Lights, Street Paved | |
| — | |
| — | |
| Wood Burning, Attached Fireplace Doors/Screen |
Tax History
| Year | Property Taxes |
|---|---|
| 2016 | $10,512 |
Contact Agent
Nearby Similar Homes
Nearby Sold Comparables
Contact Agent
Listing Provided By
RE/MAX Top Performers












