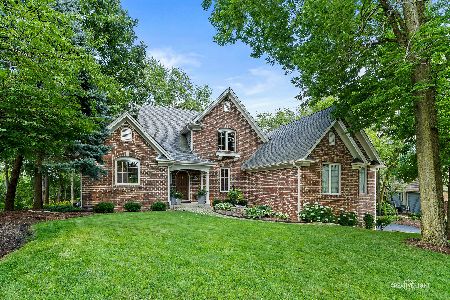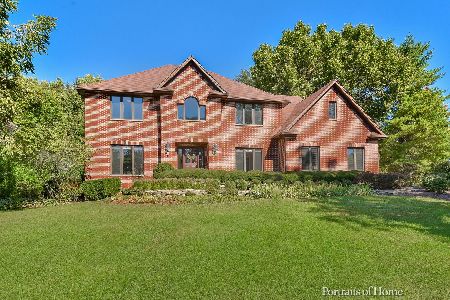1039 Pembridge Place, Sugar Grove, Illinois 60554
$407,500
|
Sold
|
|
| Status: | Closed |
| Sqft: | 2,451 |
| Cost/Sqft: | $169 |
| Beds: | 4 |
| Baths: | 4 |
| Year Built: | 1996 |
| Property Taxes: | $9,984 |
| Days On Market: | 2894 |
| Lot Size: | 0,37 |
Description
CALLING ALL NATURE LOVERS! Custom-built home nestled in the woods & backing to nature conservancy has SO much to offer! The setting is as spectacular as the home! Coveted 1st floor master suite w/private bath & walk-in closet, finished walk-out bsmt & wide open floor plan perfect for everyday living & entertaining. Well designed KIT w/center island, pendant lighting & cabinets galore flows right into 2-story FAM RM w/dramatic floor to ceiling brick fireplace & oversized windows to the back yard. Private sunroom/flex room tucked away in the back of the home. Upstairs are 2 spacious BRs & an open/airy loft. Finished walk-out BSMT w/4th bedroom, full bath, fplce, wet bar & rec area adds tons of extra living space. Storage galore, too! Newer roof, HVAC, H2O heater, light fixt. Brand new carpet. Fresh paint thru out. Oversized deck overlooking complete privacy. Sought after Black Walnut Trails offers a quiet, "out of the way" feel yet is close to I-88, bike trails, shopping. WELCOME HOME!
Property Specifics
| Single Family | |
| — | |
| Traditional | |
| 1996 | |
| Full,Walkout | |
| — | |
| No | |
| 0.37 |
| Kane | |
| Black Walnut Trails | |
| 350 / Annual | |
| None | |
| Public | |
| Public Sewer | |
| 09866191 | |
| 1403477013 |
Nearby Schools
| NAME: | DISTRICT: | DISTANCE: | |
|---|---|---|---|
|
Grade School
Mcdole Elementary School |
302 | — | |
|
Middle School
Harter Middle School |
302 | Not in DB | |
|
High School
Kaneland High School |
302 | Not in DB | |
Property History
| DATE: | EVENT: | PRICE: | SOURCE: |
|---|---|---|---|
| 15 May, 2015 | Sold | $350,000 | MRED MLS |
| 17 Apr, 2015 | Under contract | $365,000 | MRED MLS |
| 19 Jan, 2015 | Listed for sale | $365,000 | MRED MLS |
| 15 May, 2018 | Sold | $407,500 | MRED MLS |
| 12 Mar, 2018 | Under contract | $415,000 | MRED MLS |
| 2 Mar, 2018 | Listed for sale | $415,000 | MRED MLS |
Room Specifics
Total Bedrooms: 4
Bedrooms Above Ground: 4
Bedrooms Below Ground: 0
Dimensions: —
Floor Type: Carpet
Dimensions: —
Floor Type: Carpet
Dimensions: —
Floor Type: Carpet
Full Bathrooms: 4
Bathroom Amenities: Whirlpool,Separate Shower,Double Sink
Bathroom in Basement: 1
Rooms: Loft,Recreation Room,Sun Room
Basement Description: Finished,Exterior Access
Other Specifics
| 3 | |
| Concrete Perimeter | |
| Asphalt | |
| Deck, Patio, Porch | |
| Nature Preserve Adjacent,Wooded | |
| 105X157X103X158 | |
| — | |
| Full | |
| Skylight(s), Bar-Wet, Hardwood Floors, First Floor Bedroom, First Floor Laundry, First Floor Full Bath | |
| Range, Microwave, Dishwasher, Refrigerator, Disposal | |
| Not in DB | |
| Sidewalks, Street Lights | |
| — | |
| — | |
| Gas Log |
Tax History
| Year | Property Taxes |
|---|---|
| 2015 | $11,048 |
| 2018 | $9,984 |
Contact Agent
Nearby Similar Homes
Nearby Sold Comparables
Contact Agent
Listing Provided By
Baird & Warner







