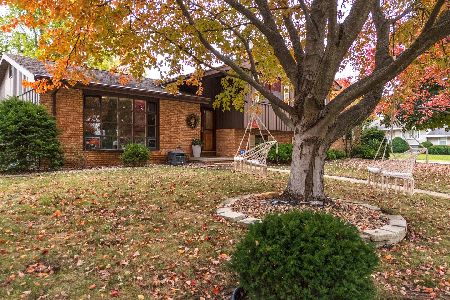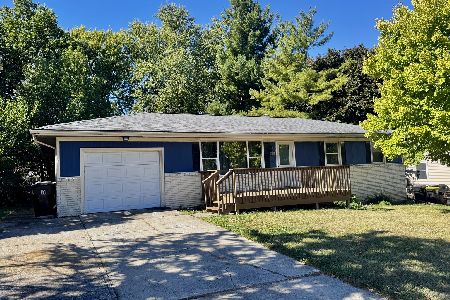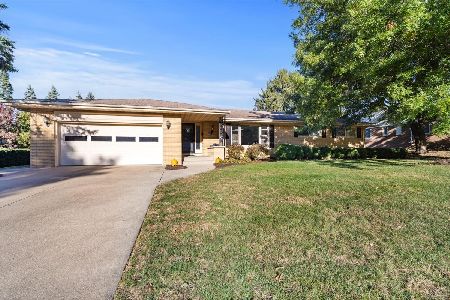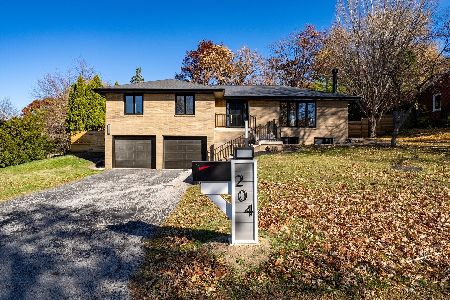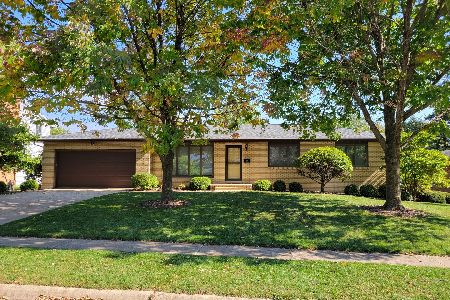104 Anthony Drive, Normal, Illinois 61761
$235,000
|
Sold
|
|
| Status: | Closed |
| Sqft: | 2,912 |
| Cost/Sqft: | $82 |
| Beds: | 2 |
| Baths: | 2 |
| Year Built: | 1968 |
| Property Taxes: | $5,095 |
| Days On Market: | 1992 |
| Lot Size: | 0,26 |
Description
A pleasant haven to rest amid the bustle of town! Spectacular brick ranch with 4 bedrooms, open floor plan, beautiful kitchen, fully finished basement, and fenced yard! So much amazing space between the front living room, family room with gas fireplace, two basement rooms for entertaining and office space. Master suite has walk in closet, charming bath with stand up shower, near first floor laundry. Kitchen has been updated with gorgeous cabinets, countertops, island, stainless steel appliances, and dining area. Hardwood floors throughout the first floor. Pergola and patio in the backyard is made for summer nights and cool autumn days. Even a 10x15 outdoor shed, fully equipped with internet, cable, phone, heating, and cooling, for a mini-entertainment spot or even an outdoor office! Possibilities are endless in this home!
Property Specifics
| Single Family | |
| — | |
| Ranch | |
| 1968 | |
| Full | |
| — | |
| No | |
| 0.26 |
| Mc Lean | |
| Pleasant Hills | |
| — / Not Applicable | |
| None | |
| Public | |
| Public Sewer | |
| 10767775 | |
| 1427477015 |
Nearby Schools
| NAME: | DISTRICT: | DISTANCE: | |
|---|---|---|---|
|
Grade School
Colene Hoose Elementary |
5 | — | |
|
Middle School
Chiddix Jr High |
5 | Not in DB | |
|
High School
Normal Community West High Schoo |
5 | Not in DB | |
Property History
| DATE: | EVENT: | PRICE: | SOURCE: |
|---|---|---|---|
| 20 Aug, 2020 | Sold | $235,000 | MRED MLS |
| 7 Jul, 2020 | Under contract | $240,000 | MRED MLS |
| 2 Jul, 2020 | Listed for sale | $240,000 | MRED MLS |
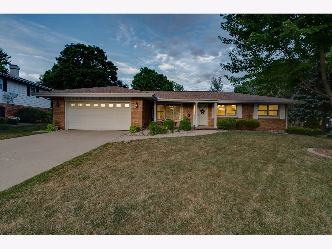
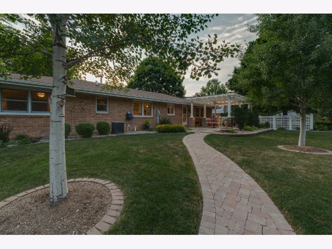
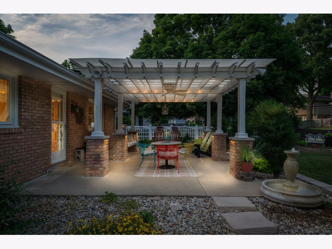
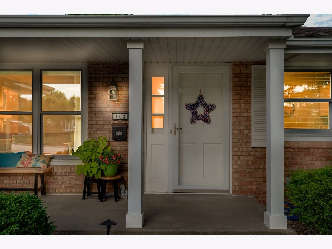
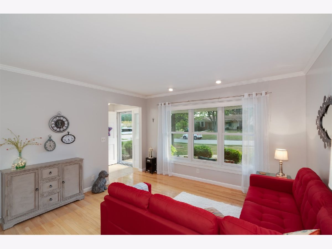
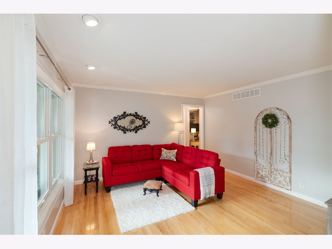
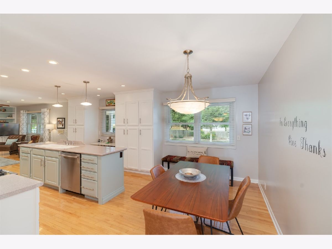
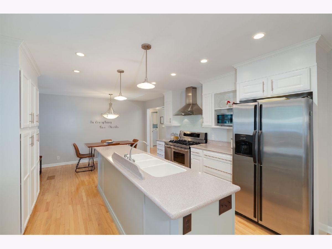
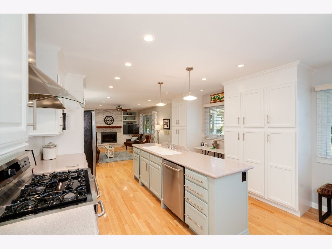
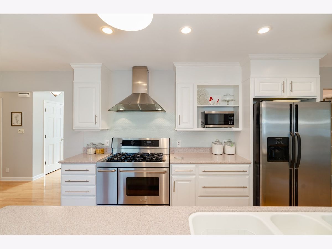
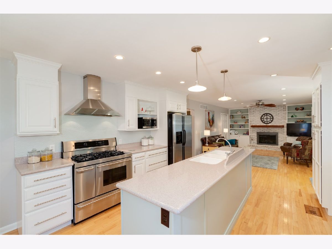
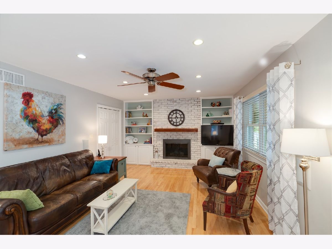
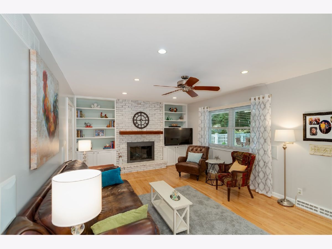
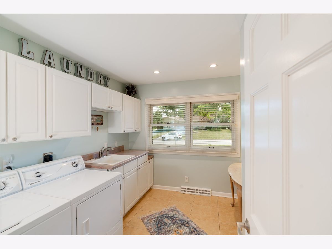
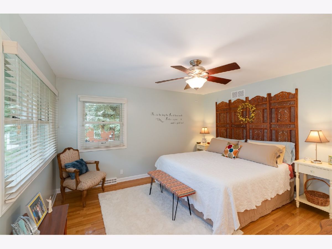
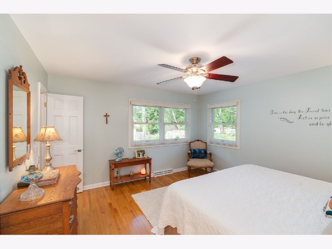
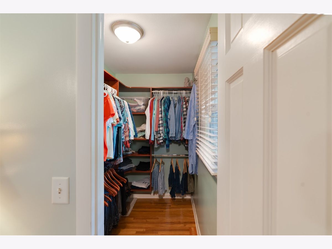
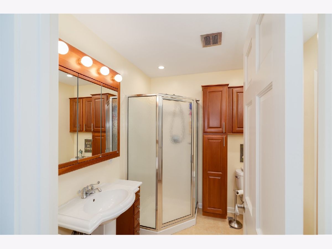
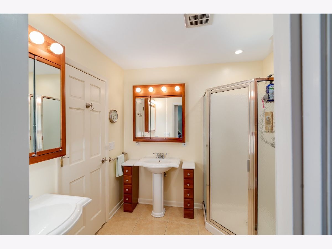
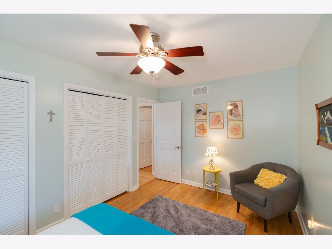
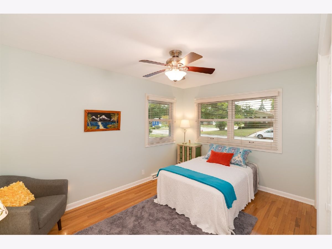
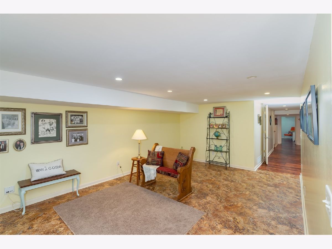
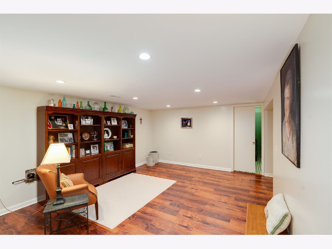
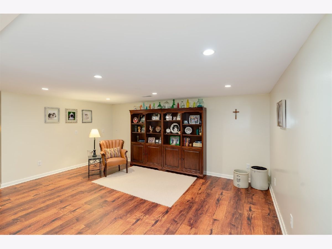
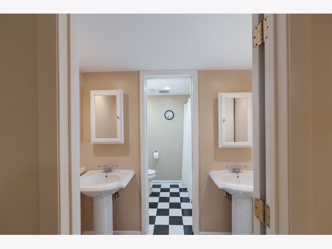
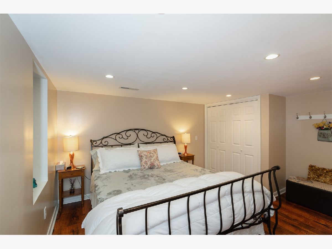
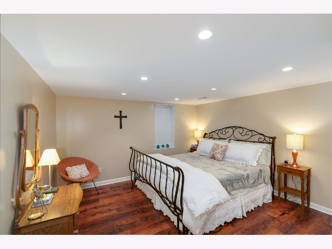
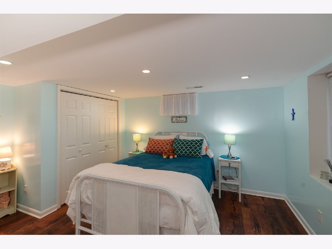
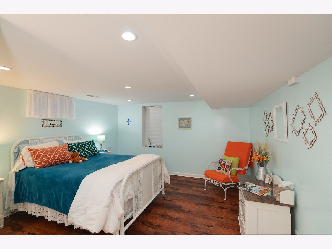
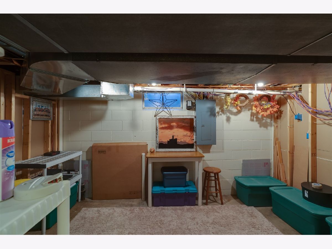
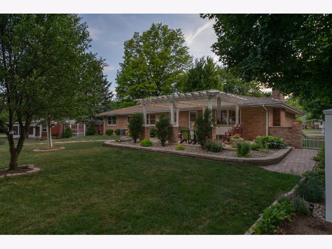
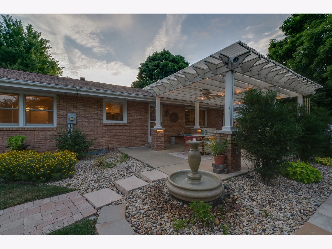
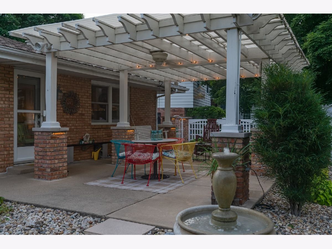
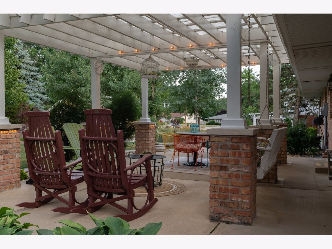
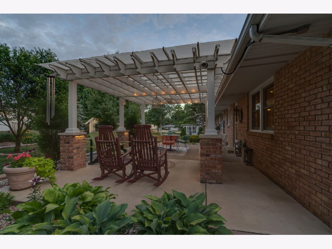
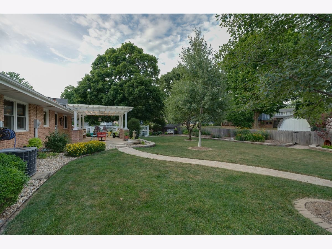
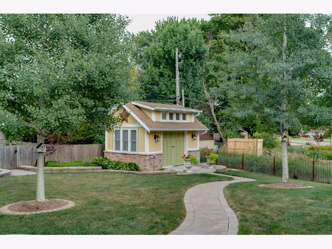
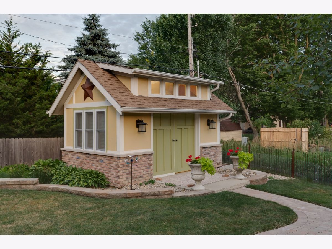
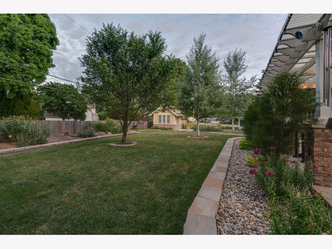
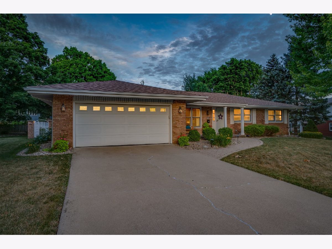
Room Specifics
Total Bedrooms: 4
Bedrooms Above Ground: 2
Bedrooms Below Ground: 2
Dimensions: —
Floor Type: Hardwood
Dimensions: —
Floor Type: Vinyl
Dimensions: —
Floor Type: Vinyl
Full Bathrooms: 2
Bathroom Amenities: Double Sink
Bathroom in Basement: 1
Rooms: Office,Family Room,Utility Room-Lower Level,Storage
Basement Description: Finished
Other Specifics
| 2 | |
| — | |
| — | |
| Patio, Porch | |
| Fenced Yard,Landscaped,Mature Trees | |
| 70X122X102X143 | |
| — | |
| — | |
| First Floor Bedroom, First Floor Laundry, First Floor Full Bath, Walk-In Closet(s) | |
| Range, Microwave, Dishwasher, Refrigerator, Washer, Dryer, Stainless Steel Appliance(s) | |
| Not in DB | |
| — | |
| — | |
| — | |
| Gas Log |
Tax History
| Year | Property Taxes |
|---|---|
| 2020 | $5,095 |
Contact Agent
Nearby Similar Homes
Nearby Sold Comparables
Contact Agent
Listing Provided By
RE/MAX Rising

