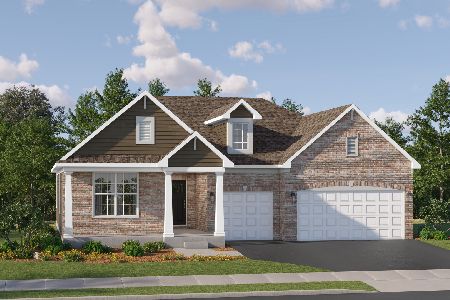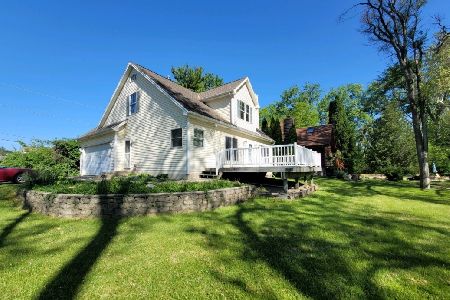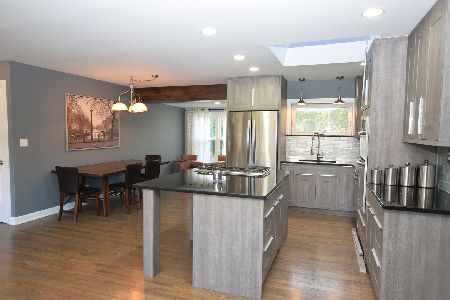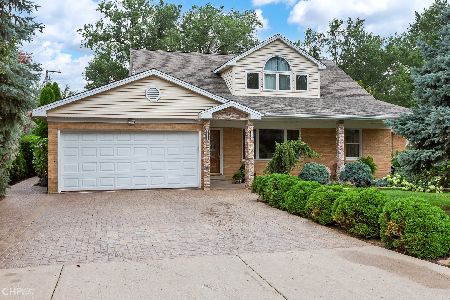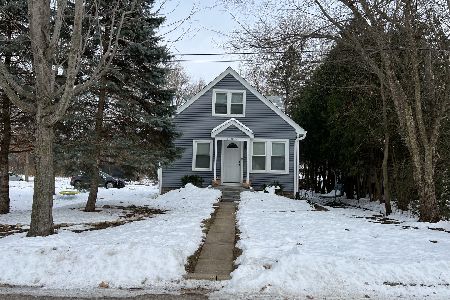1120 Fox River Drive, Algonquin, Illinois 60102
$401,000
|
Sold
|
|
| Status: | Closed |
| Sqft: | 2,350 |
| Cost/Sqft: | $170 |
| Beds: | 3 |
| Baths: | 3 |
| Year Built: | 1987 |
| Property Taxes: | $5,489 |
| Days On Market: | 887 |
| Lot Size: | 0,38 |
Description
Dont look any further, this house has it all! This cottage style 3 bedroom and 3 full bathrooms house is conveniently located at dead end street with magnificent river views. 1st floor has gorgeous kitchen with SS appliance, two walk-in pantries, sliding doors leading to wrap around porch, two bedrooms, living room with build in custom entertainment center, wood burning fireplace, dinning room, mud room and full bath. 2nd floor features - master bedroom, full master bath with stand up shower, walking closets and spacious loft currently use as an office. The whole 1st and 2nd floor have vaulted ceilings with skylights. Full finished basement with modern, full bathroom with custom walk-in shower, spacious recreation room with free standing electric fire place, build in custom entertainment center, a lot of storage space with shelvings and closet space, laundry/work room, tankless water heater. All the TV's and camera system comes with the house. The house sits on extra wide lot next to a creek. There are also 4 parking spaces, 1.5 car concrete slab ready for a new garage, 20x20 concrete patio and 2 sheds 18x10 and 10x8! Walking distance to down town of Algonquin! Like fishing? You can do it right in front of the house!
Property Specifics
| Single Family | |
| — | |
| — | |
| 1987 | |
| — | |
| — | |
| No | |
| 0.38 |
| Mc Henry | |
| Arthur Traube | |
| 0 / Not Applicable | |
| — | |
| — | |
| — | |
| 11866556 | |
| 1934308003 |
Property History
| DATE: | EVENT: | PRICE: | SOURCE: |
|---|---|---|---|
| 13 Oct, 2023 | Sold | $401,000 | MRED MLS |
| 6 Sep, 2023 | Under contract | $400,000 | MRED MLS |
| 28 Aug, 2023 | Listed for sale | $400,000 | MRED MLS |
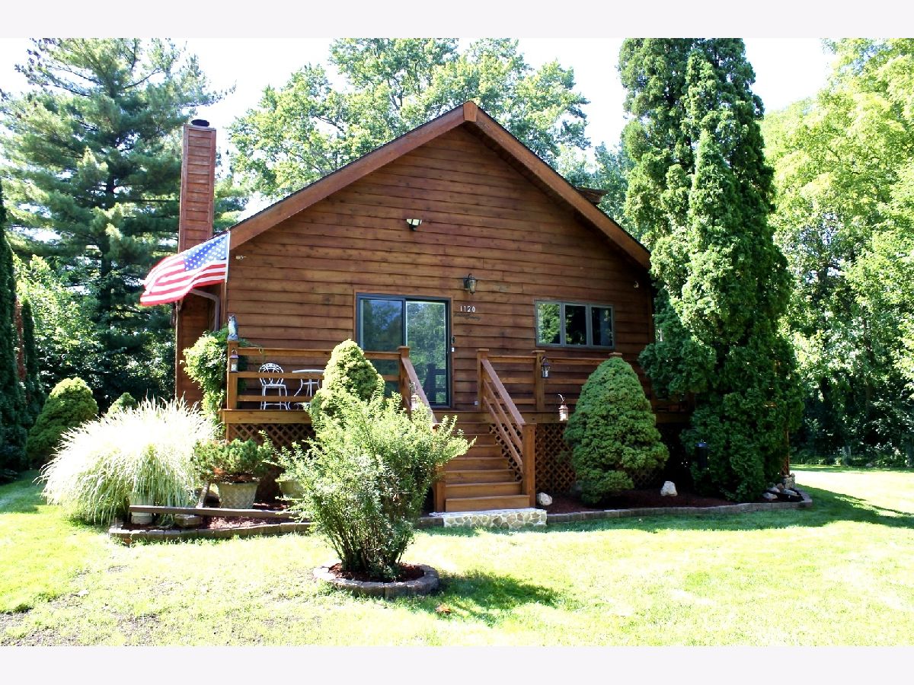
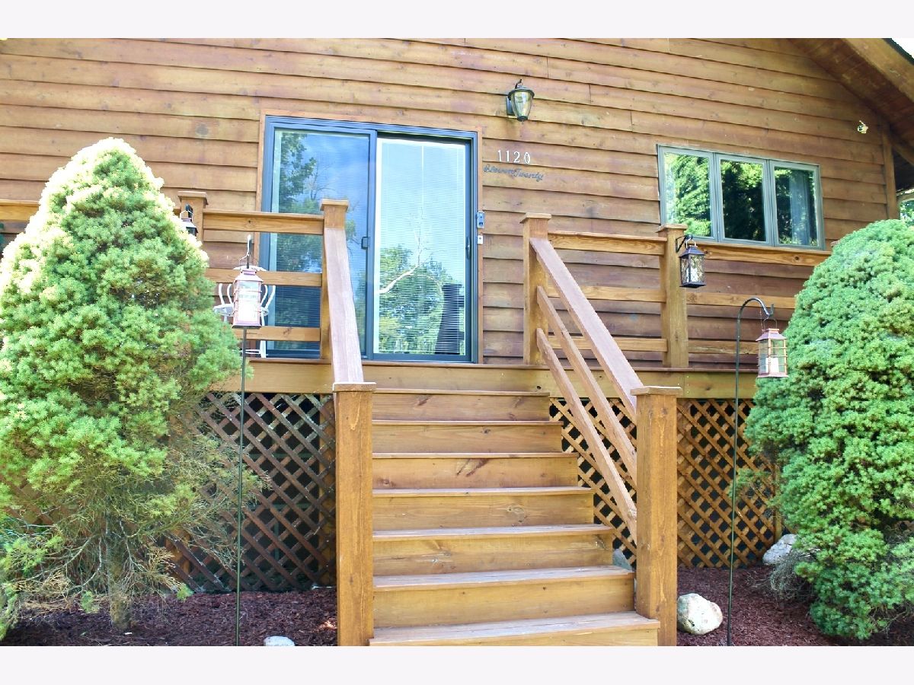
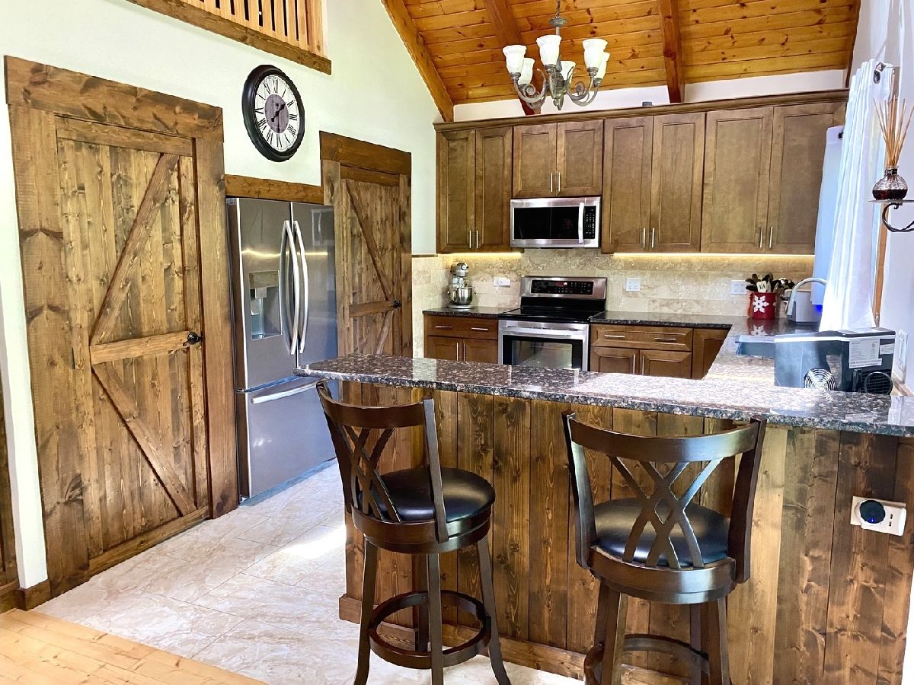
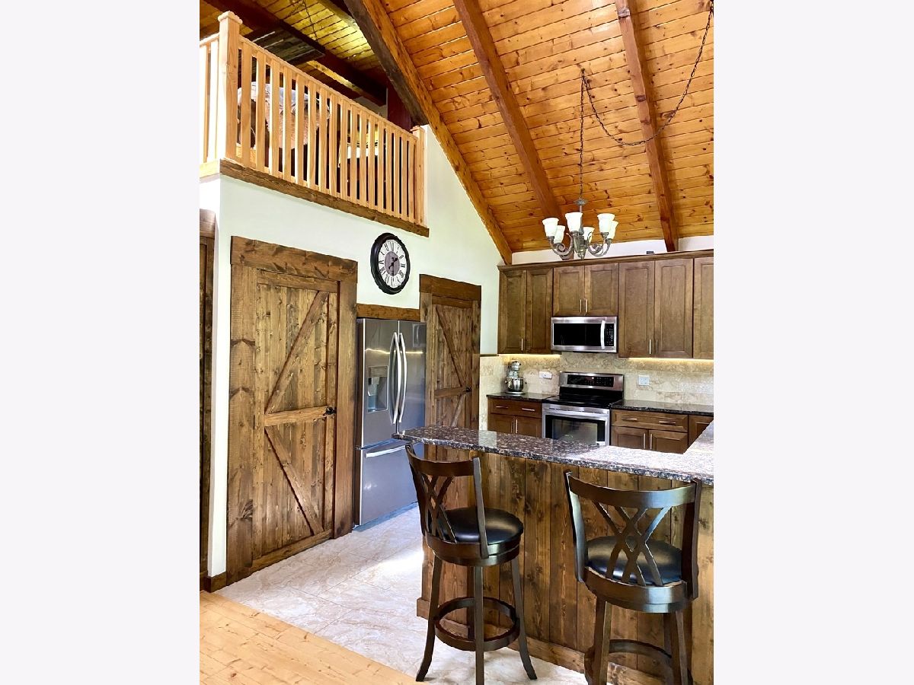
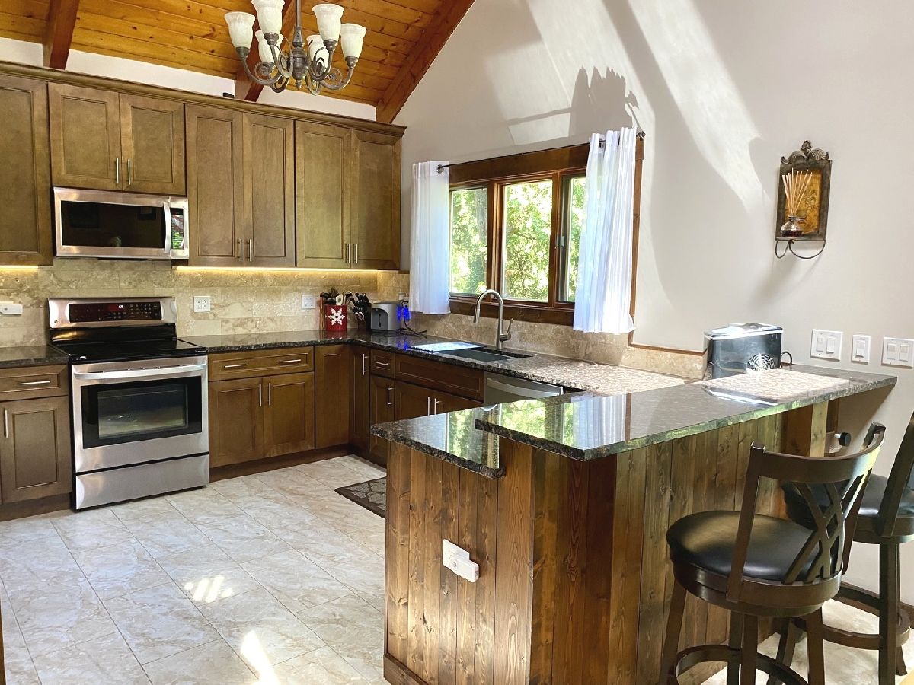







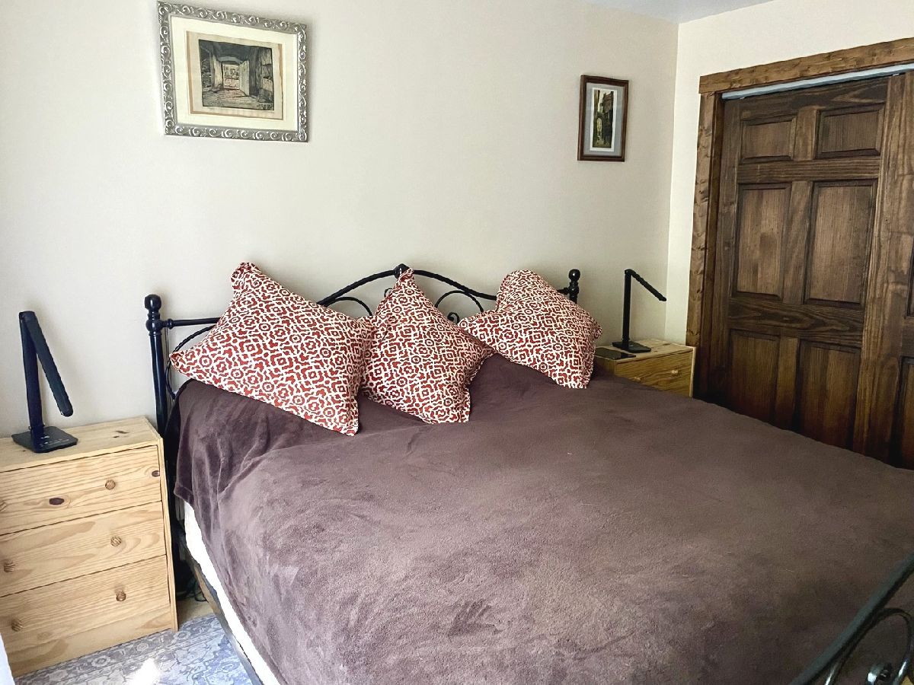


























Room Specifics
Total Bedrooms: 3
Bedrooms Above Ground: 3
Bedrooms Below Ground: 0
Dimensions: —
Floor Type: —
Dimensions: —
Floor Type: —
Full Bathrooms: 3
Bathroom Amenities: Double Shower
Bathroom in Basement: 1
Rooms: —
Basement Description: Partially Finished
Other Specifics
| — | |
| — | |
| Concrete | |
| — | |
| — | |
| 121X135 | |
| — | |
| — | |
| — | |
| — | |
| Not in DB | |
| — | |
| — | |
| — | |
| — |
Tax History
| Year | Property Taxes |
|---|---|
| 2023 | $5,489 |
Contact Agent
Nearby Similar Homes
Nearby Sold Comparables
Contact Agent
Listing Provided By
Chicagoland Brokers Inc.






