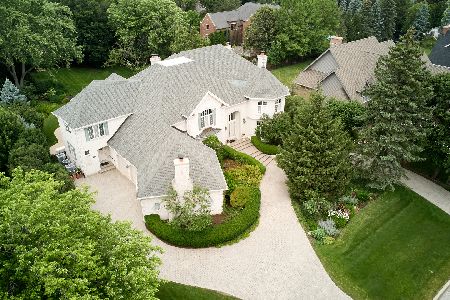104 Burr Ridge Club Drive, Burr Ridge, Illinois 60527
$1,625,000
|
Sold
|
|
| Status: | Closed |
| Sqft: | 0 |
| Cost/Sqft: | — |
| Beds: | 2 |
| Baths: | 3 |
| Year Built: | 1976 |
| Property Taxes: | $15,887 |
| Days On Market: | 1007 |
| Lot Size: | 0,20 |
Description
Stunning rarely available Burr Ridge Club Gem. Thoughtfully designed chefs kitchen, open to breakfast area, family room with inviting fireplace & wet bar great for entertaining or a quiet night at home. Walk out to the brick paver patio from family and dining rooms for additional entertaining space. Primary suite with stunning bath, grand walk-in closet, 1st floor laundry room. Formal living and dining room made for today's living. Bright home office. Charming guest room with built-in dresser, Full hall bath. Vaulted ceilings soar over the living room, kitchen, and primary suite. Many custom built-ins and trim work. Plantation shutters. Open staircase to full finished basement with theatre area, game room, cedar closet, 3rd bedroom and full bath. Attached 2 car garage, gated community, clubhouse, pool, tennis and pickle ball.
Property Specifics
| Single Family | |
| — | |
| — | |
| 1976 | |
| — | |
| — | |
| No | |
| 0.2 |
| Du Page | |
| Burr Ridge Club | |
| 725 / Monthly | |
| — | |
| — | |
| — | |
| 11794313 | |
| 0913408032 |
Nearby Schools
| NAME: | DISTRICT: | DISTANCE: | |
|---|---|---|---|
|
Grade School
Elm Elementary School |
181 | — | |
|
Middle School
Hinsdale Middle School |
181 | Not in DB | |
|
High School
Hinsdale Central High School |
86 | Not in DB | |
Property History
| DATE: | EVENT: | PRICE: | SOURCE: |
|---|---|---|---|
| 17 Jan, 2013 | Sold | $680,000 | MRED MLS |
| 3 Nov, 2012 | Under contract | $725,000 | MRED MLS |
| — | Last price change | $785,000 | MRED MLS |
| 18 Jun, 2012 | Listed for sale | $785,000 | MRED MLS |
| 6 Nov, 2023 | Sold | $1,625,000 | MRED MLS |
| 20 Jun, 2023 | Under contract | $1,699,000 | MRED MLS |
| 30 May, 2023 | Listed for sale | $1,699,000 | MRED MLS |
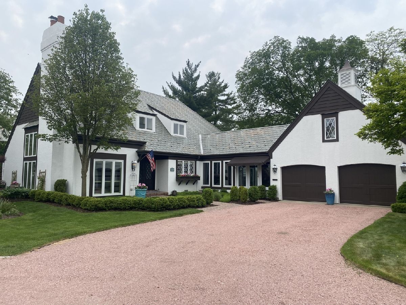
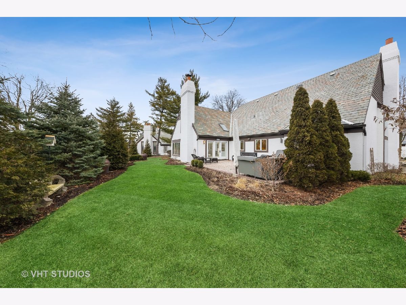
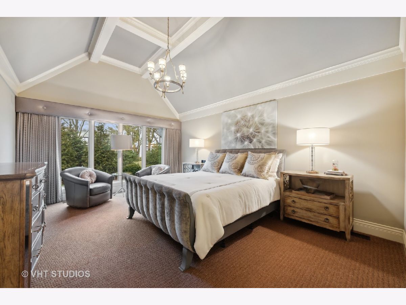
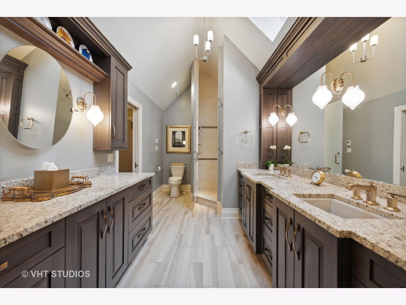
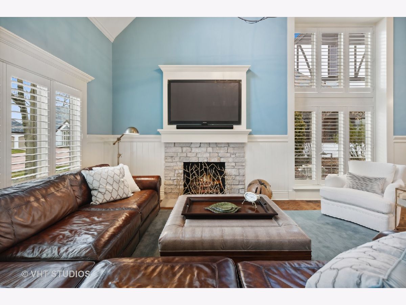
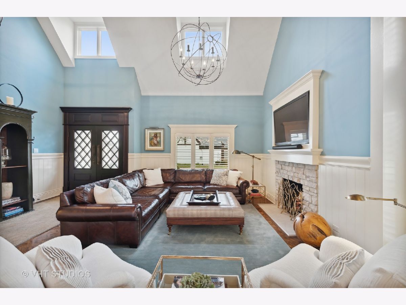
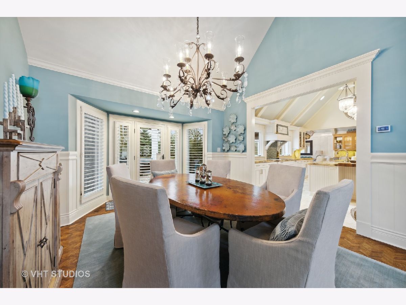
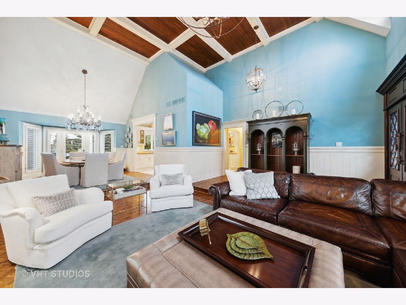
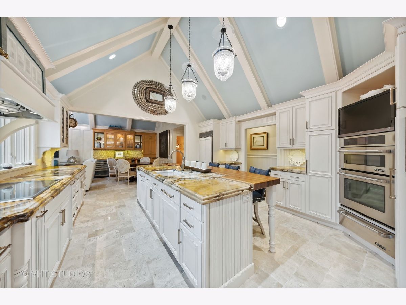
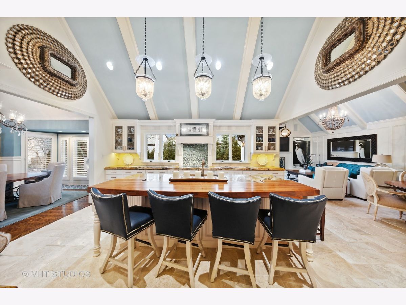
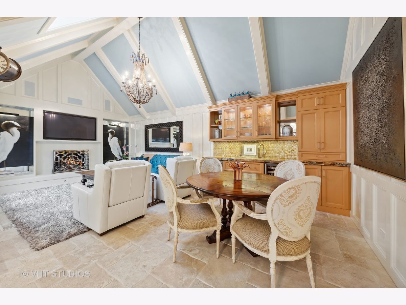
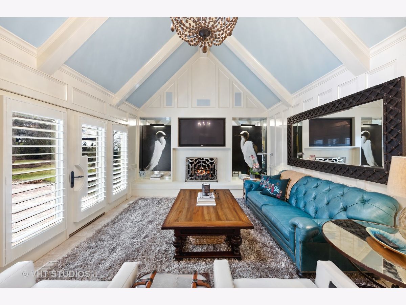
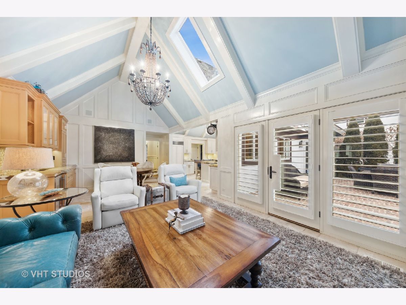
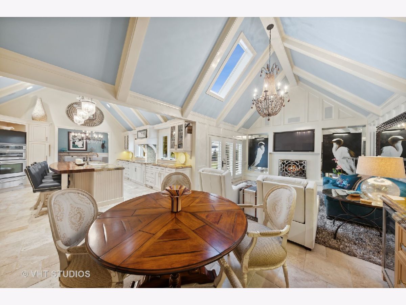
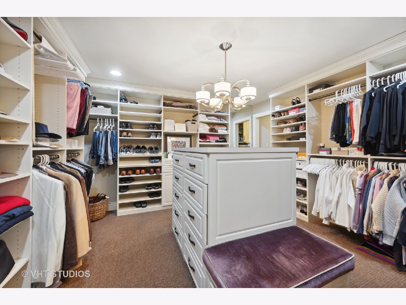
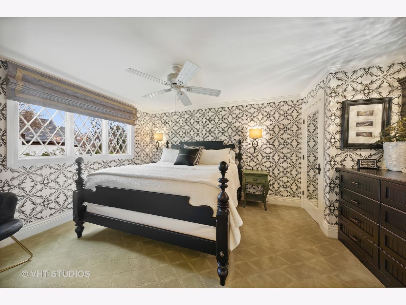
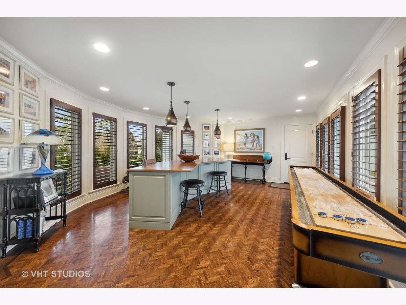
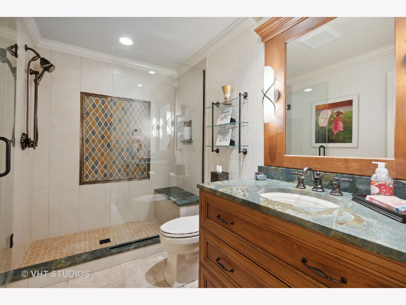
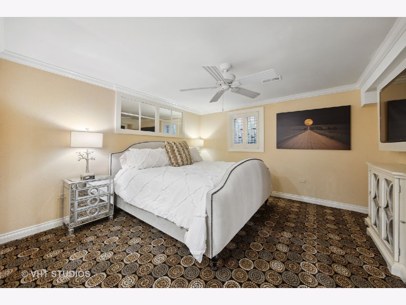
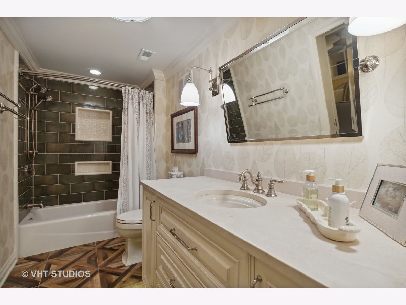
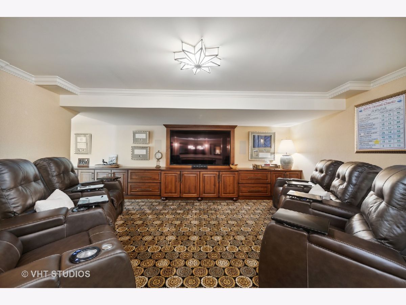
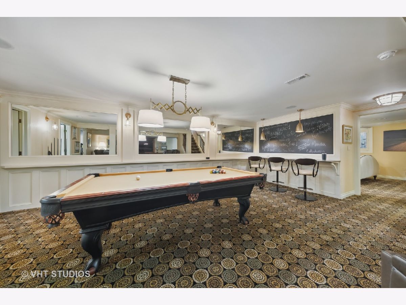
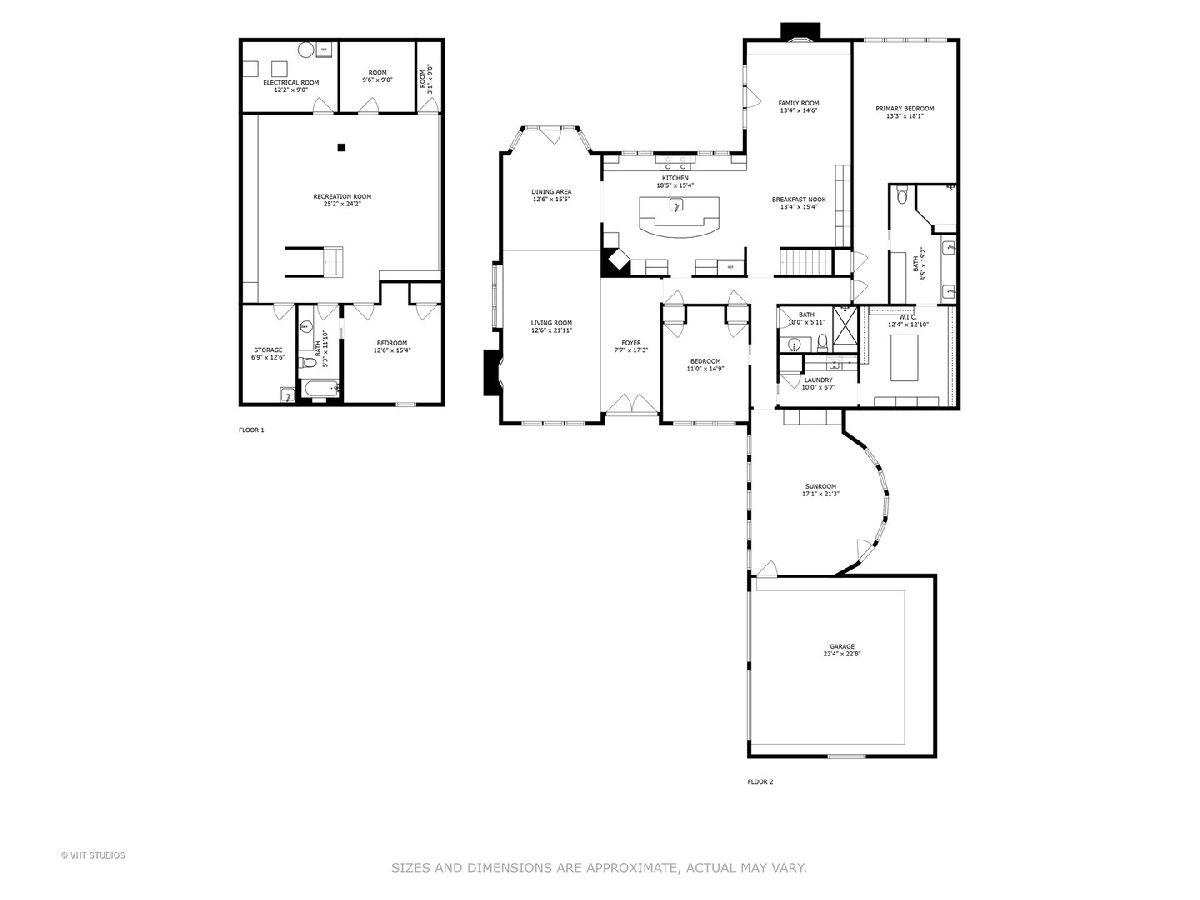
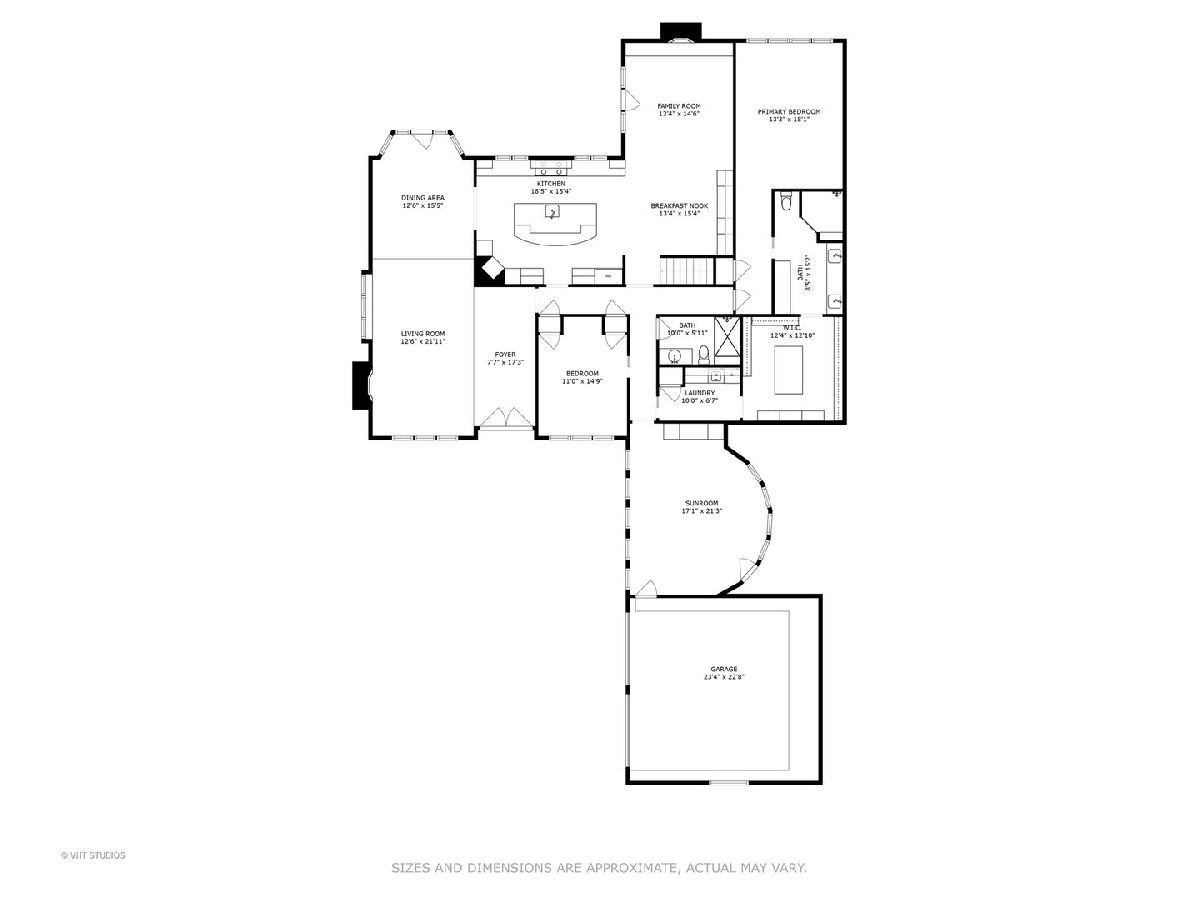
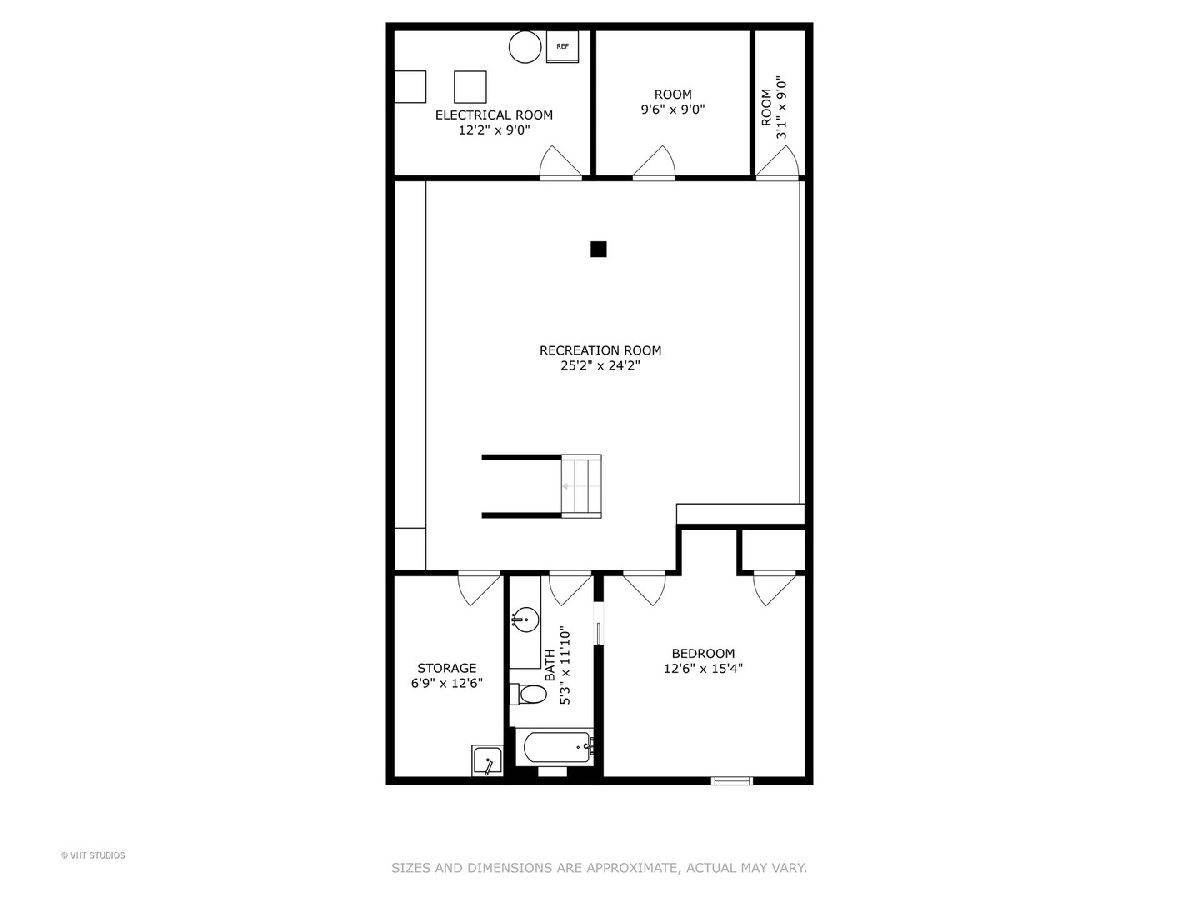
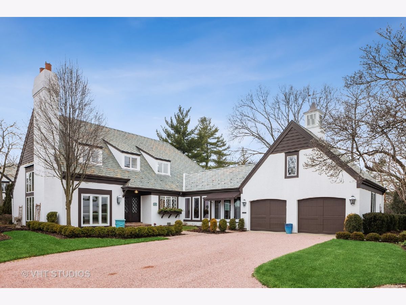
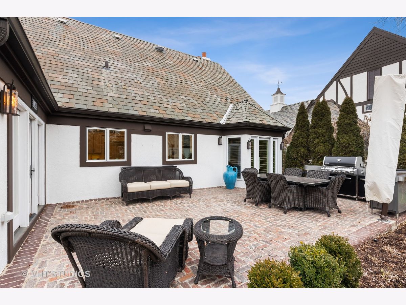
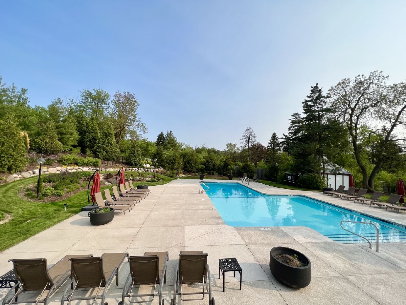
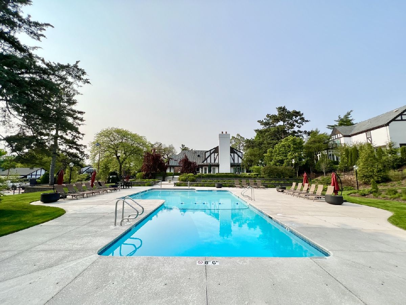
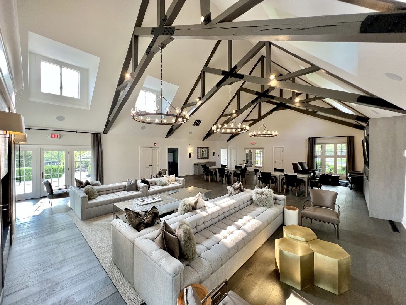
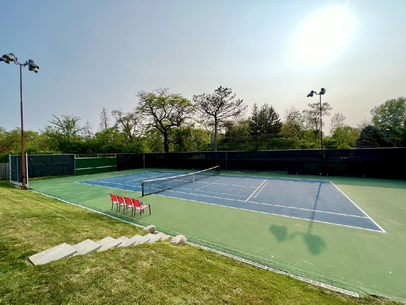
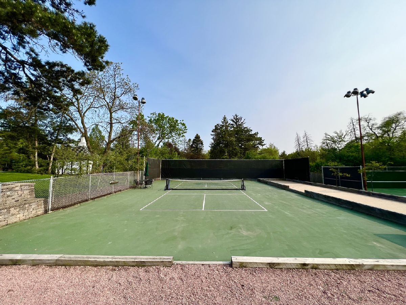
Room Specifics
Total Bedrooms: 3
Bedrooms Above Ground: 2
Bedrooms Below Ground: 1
Dimensions: —
Floor Type: —
Dimensions: —
Floor Type: —
Full Bathrooms: 3
Bathroom Amenities: Separate Shower,Double Sink
Bathroom in Basement: 1
Rooms: —
Basement Description: Finished
Other Specifics
| 2 | |
| — | |
| Gravel | |
| — | |
| — | |
| 79X117X72X13X105 | |
| Pull Down Stair | |
| — | |
| — | |
| — | |
| Not in DB | |
| — | |
| — | |
| — | |
| — |
Tax History
| Year | Property Taxes |
|---|---|
| 2013 | $19,299 |
| 2023 | $15,887 |
Contact Agent
Nearby Similar Homes
Nearby Sold Comparables
Contact Agent
Listing Provided By
Compass

