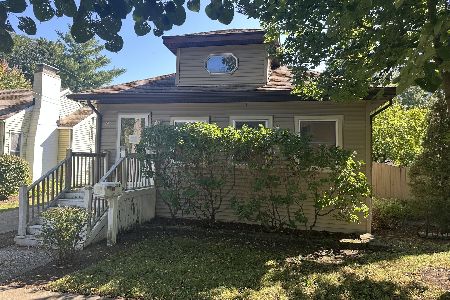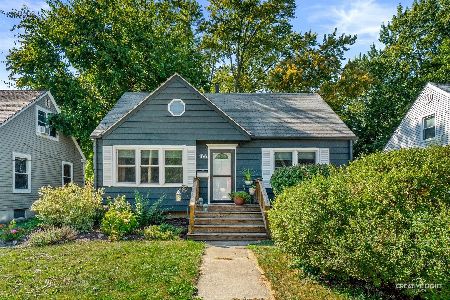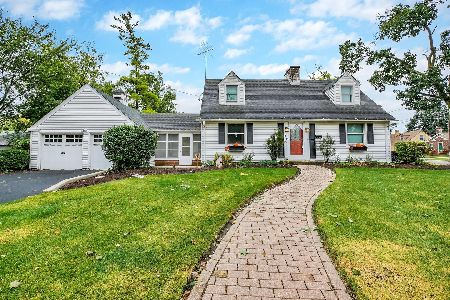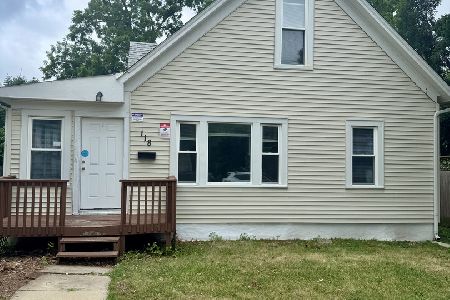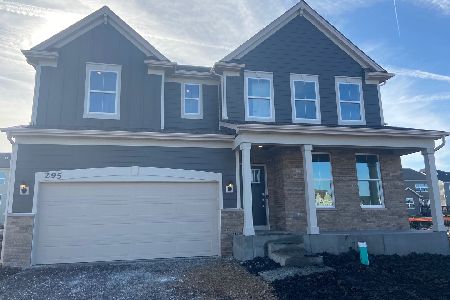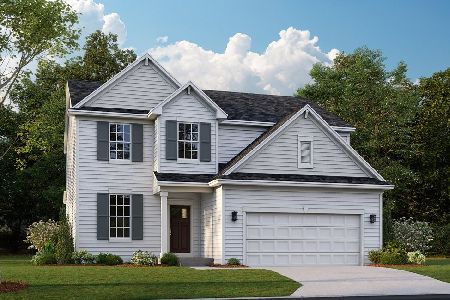104 Commonwealth Avenue, Elgin, Illinois 60123
$311,000
|
Sold
|
|
| Status: | Closed |
| Sqft: | 2,125 |
| Cost/Sqft: | $148 |
| Beds: | 4 |
| Baths: | 3 |
| Year Built: | 1891 |
| Property Taxes: | $6,140 |
| Days On Market: | 630 |
| Lot Size: | 0,00 |
Description
So much charm and character in this 4 bedroom 2.5 bath home. The architecture and style of the old days with modern amenities! This property is on a corner lot with plenty of parking with extra wide driveway. This home is a true dream... Featuring a fully covered wraparound front porch perfect for sipping your morning coffee. Sought after open layout with stunning hardwood flooring, and much original woodwork throughout. Walk in to the spacious living room that connects to the bright and sunny formal dining room that is perfect for entertaining. A Study that features hand crafted custom book shelves. Beautiful refinished kitchen with custom built in cabinets, trendy farm sink with industry-grade faucet, quartz and butcher block counters, and custom wine rack. Step out into a sun-filled room that can be used as an office or quite sitting room with built in shelving. The second floor features four bedrooms and 2 full baths. One of the baths features a old fashion soaking tube and pedestal sink. Relax and enjoy sitting in the huge fence in yard. If you love gardening there are a donzen raised cedar garden beds. Don't miss this opportunity! The home sits in a convenient location. Just minutes from downtown Elgin, Randall Rd, I90, and plenty of shopping, dining, and entertainment.
Property Specifics
| Single Family | |
| — | |
| — | |
| 1891 | |
| — | |
| — | |
| No | |
| — |
| Kane | |
| — | |
| 0 / Not Applicable | |
| — | |
| — | |
| — | |
| 11981383 | |
| 0614160007 |
Nearby Schools
| NAME: | DISTRICT: | DISTANCE: | |
|---|---|---|---|
|
Grade School
Washington Elementary School |
46 | — | |
|
Middle School
Abbott Middle School |
46 | Not in DB | |
|
High School
Larkin High School |
46 | Not in DB | |
Property History
| DATE: | EVENT: | PRICE: | SOURCE: |
|---|---|---|---|
| 11 Oct, 2011 | Sold | $139,000 | MRED MLS |
| 26 Jul, 2011 | Under contract | $154,000 | MRED MLS |
| 9 May, 2011 | Listed for sale | $154,000 | MRED MLS |
| 28 Mar, 2024 | Sold | $311,000 | MRED MLS |
| 19 Feb, 2024 | Under contract | $315,000 | MRED MLS |
| 15 Feb, 2024 | Listed for sale | $315,000 | MRED MLS |
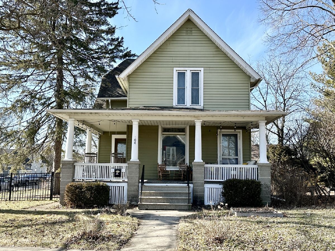
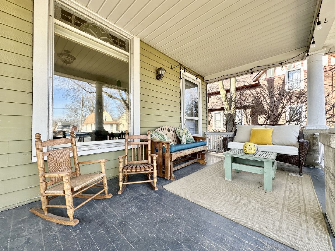
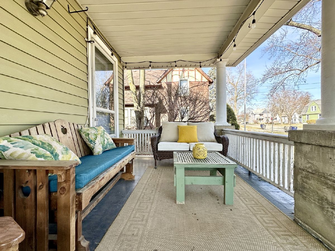
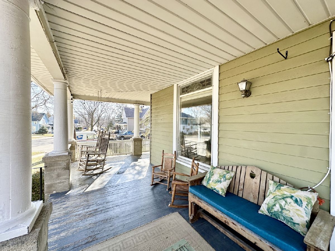
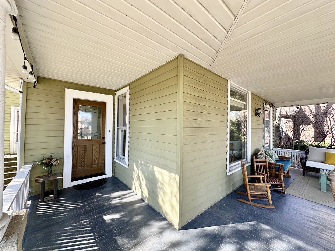
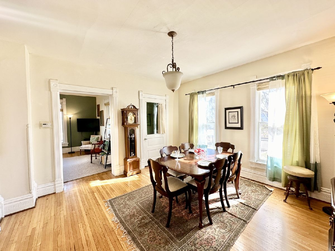
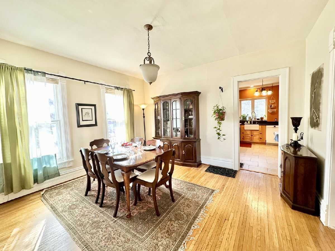
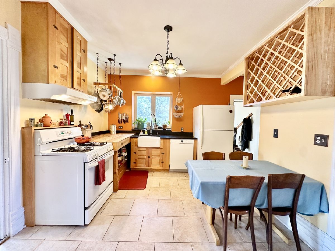
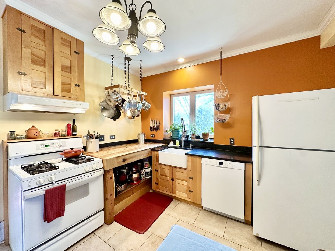
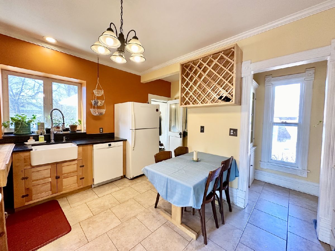
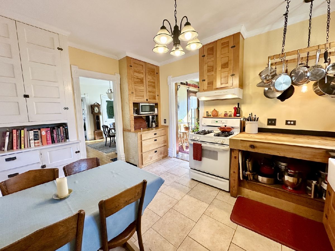
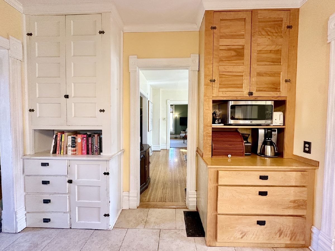
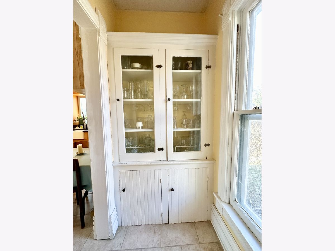
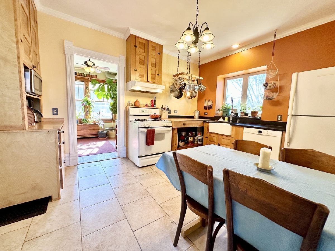
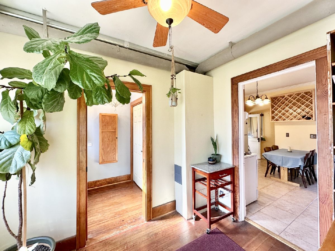
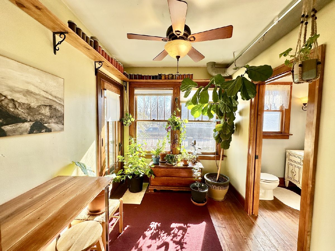
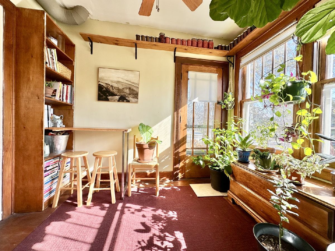
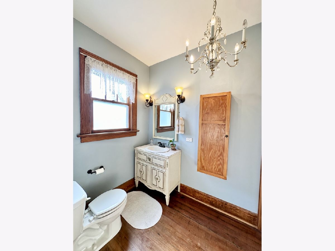
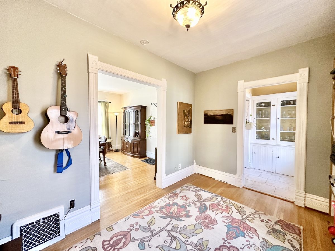
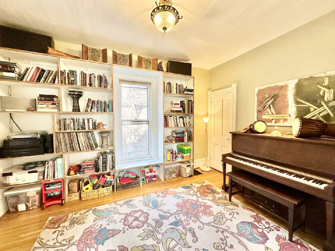
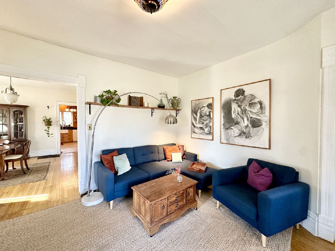
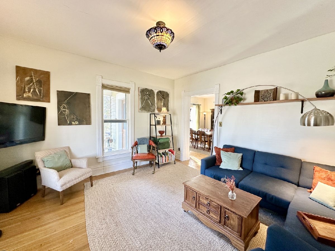
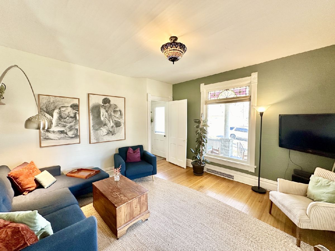
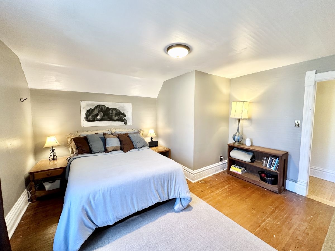
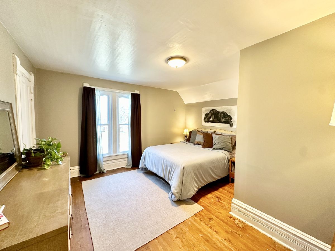
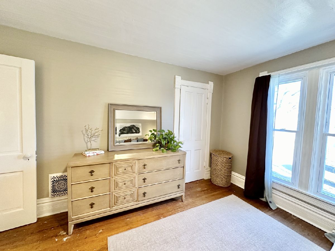
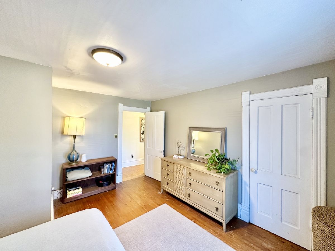
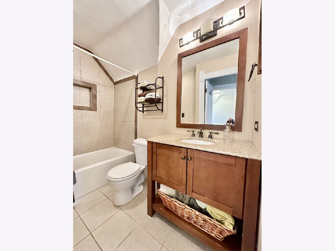
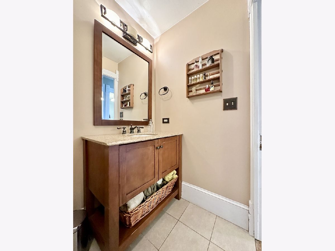
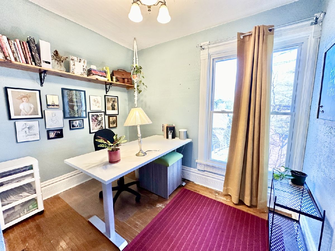
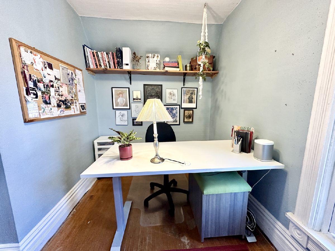
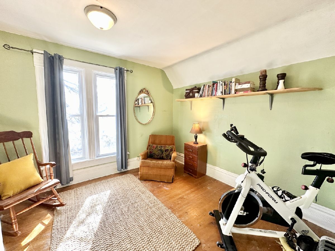
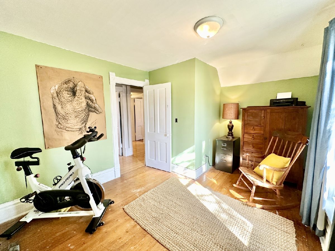
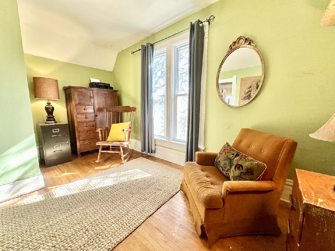
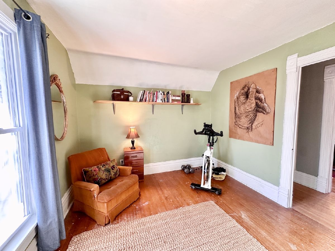
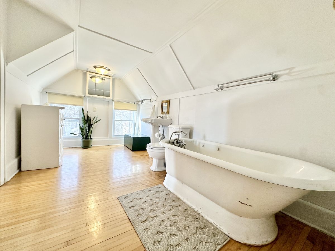
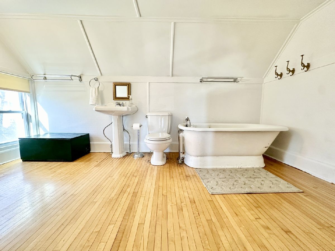
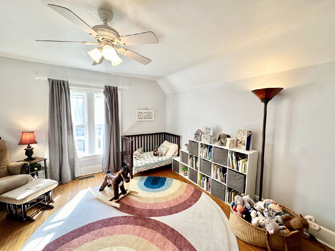
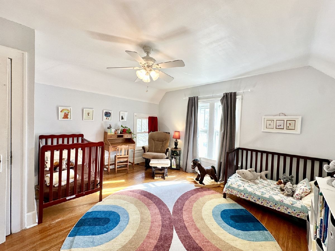
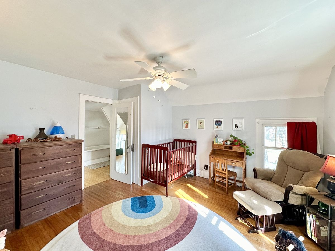
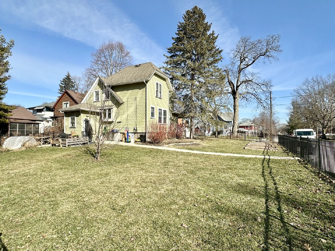
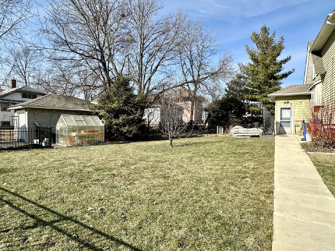
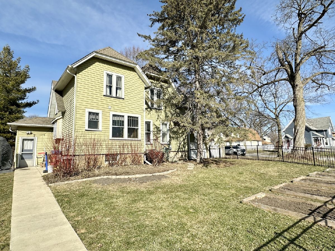
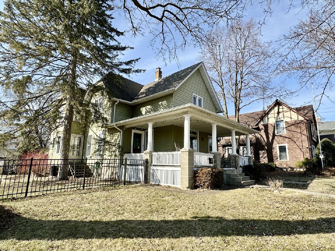
Room Specifics
Total Bedrooms: 4
Bedrooms Above Ground: 4
Bedrooms Below Ground: 0
Dimensions: —
Floor Type: —
Dimensions: —
Floor Type: —
Dimensions: —
Floor Type: —
Full Bathrooms: 3
Bathroom Amenities: —
Bathroom in Basement: 0
Rooms: —
Basement Description: Unfinished
Other Specifics
| 1 | |
| — | |
| Concrete | |
| — | |
| — | |
| 66 X 132 | |
| Unfinished | |
| — | |
| — | |
| — | |
| Not in DB | |
| — | |
| — | |
| — | |
| — |
Tax History
| Year | Property Taxes |
|---|---|
| 2011 | $5,139 |
| 2024 | $6,140 |
Contact Agent
Nearby Similar Homes
Nearby Sold Comparables
Contact Agent
Listing Provided By
Inspire Realty Group LLC

