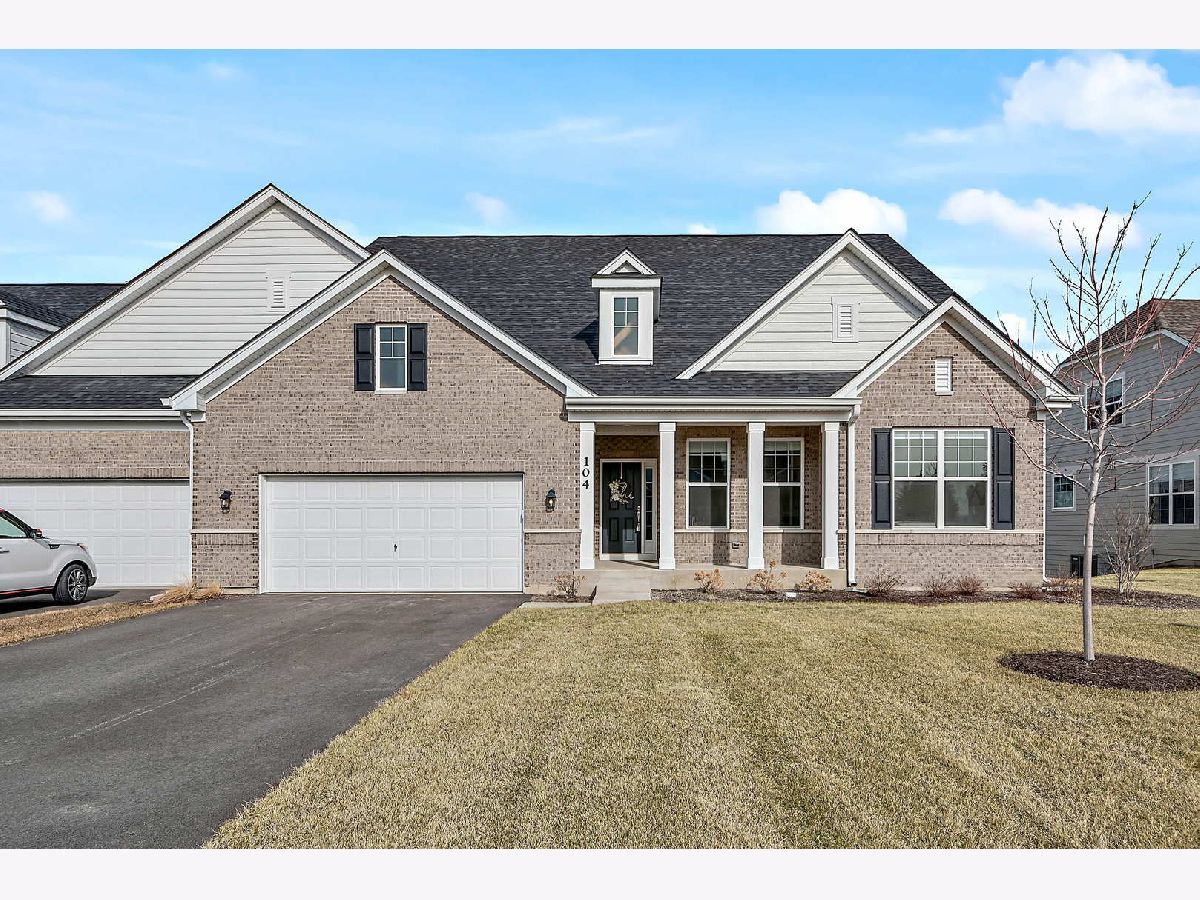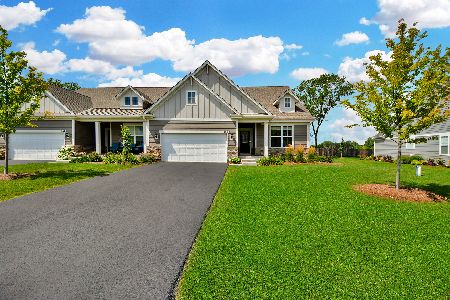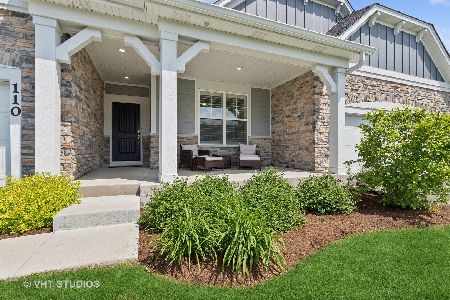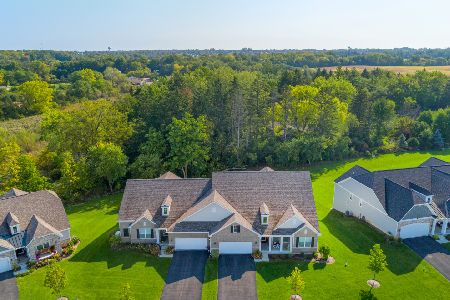104 Costekin Court, Hawthorn Woods, Illinois 60047
$547,500
|
Sold
|
|
| Status: | Closed |
| Sqft: | 2,389 |
| Cost/Sqft: | $230 |
| Beds: | 3 |
| Baths: | 3 |
| Year Built: | 2020 |
| Property Taxes: | $0 |
| Days On Market: | 1410 |
| Lot Size: | 0,00 |
Description
Perfection awaits you in this better-than-new home on lovely lot! If you want "new" without the hassle, here it is. Welcome to High Pointe's Randolph ranch model with a finished walkout backing to open space and tree line. Dark wood plank flooring, all the latest colors, stone fireplace, cool light fixtures, white cabinetry and pristine from top to bottom...nothing to do but move in! White island kitchen with 42" cabinets, quartz counters, subway tile backsplash, GE stainless appliances including French door refrigerator, 5-burner gas range, stainless farm sink, walk-in pantry, breakfast bar that seats 4, and big dining area with pretty views and doors to elevated deck. Versatile living area with fireplace and loads of natural light. Primary suite features stone tile bath with free-standing tub, clear glass shower with horizontal stone tile surround, and walk-in closet with furniture quality organizational system. Bedrooms 2 & 3 are generous in size and offer walk-ins. Hall bath with two sinks, tub/shower, and stone tile floor. Well-lit study with double French doors is ideal for the home worker, toy room, or study. Main level laundry/ drop zone with LG washer and dryer, 8 cabinets and sink. Attached tandem garage with space for three cars and storage. Immense finished walkout with drywalled ceiling, recessed lights, two alcoves, abundant storage space, and roughed -in plumbing for future bath. Carrier furnace with Aprilaire humidifier. Glass doors to huge green space with line of trees provides plenty of room to play, run, entertain, and enjoy nature.
Property Specifics
| Condos/Townhomes | |
| 1 | |
| — | |
| 2020 | |
| — | |
| RANDOLPH TR | |
| No | |
| — |
| Lake | |
| High Pointe | |
| 338 / Monthly | |
| — | |
| — | |
| — | |
| 11347972 | |
| 10214020300000 |
Nearby Schools
| NAME: | DISTRICT: | DISTANCE: | |
|---|---|---|---|
|
Grade School
Fremont Elementary School |
79 | — | |
|
Middle School
Fremont Middle School |
79 | Not in DB | |
|
High School
Mundelein Cons High School |
120 | Not in DB | |
Property History
| DATE: | EVENT: | PRICE: | SOURCE: |
|---|---|---|---|
| 3 Jun, 2022 | Sold | $547,500 | MRED MLS |
| 25 Mar, 2022 | Under contract | $550,000 | MRED MLS |
| 15 Mar, 2022 | Listed for sale | $550,000 | MRED MLS |





















Room Specifics
Total Bedrooms: 3
Bedrooms Above Ground: 3
Bedrooms Below Ground: 0
Dimensions: —
Floor Type: —
Dimensions: —
Floor Type: —
Full Bathrooms: 3
Bathroom Amenities: Separate Shower,Double Sink,Soaking Tub
Bathroom in Basement: 0
Rooms: —
Basement Description: Finished
Other Specifics
| 3 | |
| — | |
| Asphalt | |
| — | |
| — | |
| 122X143 | |
| — | |
| — | |
| — | |
| — | |
| Not in DB | |
| — | |
| — | |
| — | |
| — |
Tax History
| Year | Property Taxes |
|---|
Contact Agent
Nearby Similar Homes
Nearby Sold Comparables
Contact Agent
Listing Provided By
Coldwell Banker Realty







