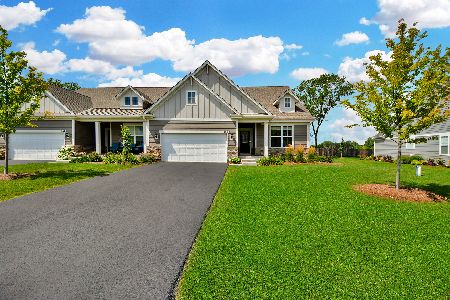107 Costekin Court, Hawthorn Woods, Illinois 60047
$310,000
|
Sold
|
|
| Status: | Closed |
| Sqft: | 1,658 |
| Cost/Sqft: | $192 |
| Beds: | 2 |
| Baths: | 2 |
| Year Built: | 2019 |
| Property Taxes: | $0 |
| Days On Market: | 2364 |
| Lot Size: | 0,00 |
Description
Ready Now! New Construction Attached Ranch Villas! The open and thoughtfully designed Baldwin is a perfect introduction to one level living. This 1,658 sq. ft. home features 2 bedrooms, 2 full baths, a deep pour full basement with plumbing for a future bathroom, and a two car garage with extra storage space. Each of the Baldwin's two bedrooms are generously sized and feature walk-in closets for ample storage room. The master suite offers a private master bathroom with shower, and raised vanity with double sinks. The kitchen includes granite countertops, stainless steel appliances, and has an oversized island. The kitchen space opens to a large great room and adjacent dining room, perfect for entertaining friends and family!
Property Specifics
| Condos/Townhomes | |
| 1 | |
| — | |
| 2019 | |
| Full | |
| BALDWIN #3-1 | |
| No | |
| — |
| Lake | |
| High Pointe | |
| 260 / Monthly | |
| Exterior Maintenance,Lawn Care,Snow Removal | |
| Private Well | |
| Septic Shared | |
| 10474074 | |
| 10214020060000 |
Nearby Schools
| NAME: | DISTRICT: | DISTANCE: | |
|---|---|---|---|
|
Grade School
Fremont Elementary School |
79 | — | |
|
Middle School
Fremont Middle School |
79 | Not in DB | |
|
High School
Mundelein Cons High School |
120 | Not in DB | |
Property History
| DATE: | EVENT: | PRICE: | SOURCE: |
|---|---|---|---|
| 20 Oct, 2020 | Sold | $310,000 | MRED MLS |
| 31 Aug, 2020 | Under contract | $319,000 | MRED MLS |
| — | Last price change | $325,000 | MRED MLS |
| 4 Aug, 2019 | Listed for sale | $410,832 | MRED MLS |
Room Specifics
Total Bedrooms: 2
Bedrooms Above Ground: 2
Bedrooms Below Ground: 0
Dimensions: —
Floor Type: Carpet
Full Bathrooms: 2
Bathroom Amenities: Separate Shower,Double Sink
Bathroom in Basement: 0
Rooms: No additional rooms
Basement Description: Unfinished,Bathroom Rough-In
Other Specifics
| 2 | |
| Concrete Perimeter | |
| Asphalt | |
| — | |
| — | |
| 154X144X81X143 | |
| — | |
| Full | |
| Hardwood Floors, First Floor Bedroom, First Floor Laundry, First Floor Full Bath, Walk-In Closet(s) | |
| Microwave, Dishwasher, Cooktop, Built-In Oven | |
| Not in DB | |
| — | |
| — | |
| — | |
| — |
Tax History
| Year | Property Taxes |
|---|
Contact Agent
Nearby Similar Homes
Nearby Sold Comparables
Contact Agent
Listing Provided By
Southwestern Real Estate, Inc.






