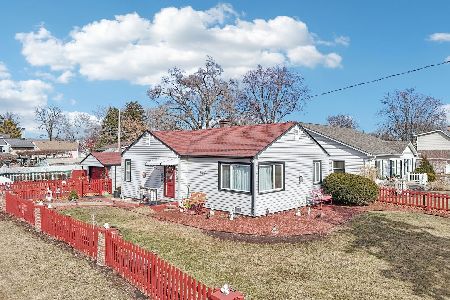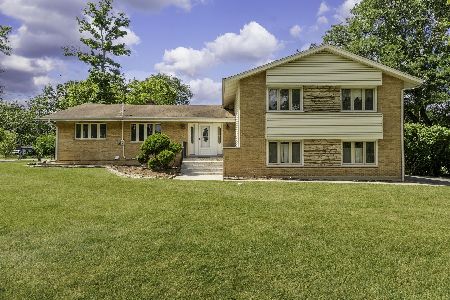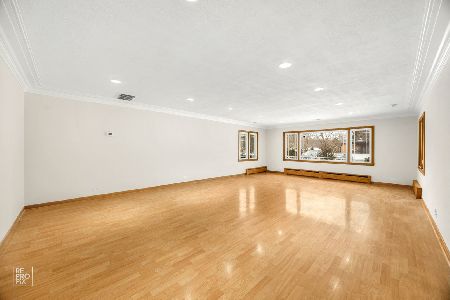104 Crest Avenue, Bensenville, Illinois 60106
$427,500
|
Sold
|
|
| Status: | Closed |
| Sqft: | 2,767 |
| Cost/Sqft: | $163 |
| Beds: | 4 |
| Baths: | 4 |
| Year Built: | 2007 |
| Property Taxes: | $10,338 |
| Days On Market: | 2579 |
| Lot Size: | 0,17 |
Description
Spacious Estate Style Quality Built Home, 4 Bedroom, 3 1/2 Bath, 2768 sq ft+1200+Finished Entertainment Basement, Theatre Seating, Projector Wall, Wet Bar, 9+ ft Granite Island. Beautiful Hardwood, Arch Doorways, Cook's Kitchen, High End, Stainless, Island, 42 In.Warm Maple Tone Cabinets, Double Window over Sink, Travertine Backsplash, Designer Bathrooms, Charming Covered Front Porch, Glass Insert Front Door, Distinctive Stone Front, Abundant Natural Light, Anderson Casement Windows, Tray & Cathedral Ceiling, Family Room Fireplace, Turned Staircase, Open Airy Upper Floor Hallway, Paver Patio. Seller does not pay flood insurance based on certification. Home is built on higher elevation, creek at rear of property behind Fenced Backyard. By White Pines Golf Course, Fischer Woods Forest Preserve, Ice Arena, Quick Access to Highways, Airport, Metra Train. Bensenville, Vibrant Community of Diversity, Culture & Education, known for Friendly Neighborhoods & Growing Business. Imagine it Yours!
Property Specifics
| Single Family | |
| — | |
| — | |
| 2007 | |
| Full | |
| — | |
| No | |
| 0.17 |
| Du Page | |
| — | |
| 0 / Not Applicable | |
| None | |
| Lake Michigan | |
| Public Sewer | |
| 10266763 | |
| 0324115008 |
Nearby Schools
| NAME: | DISTRICT: | DISTANCE: | |
|---|---|---|---|
|
Grade School
Tioga Elementary School |
2 | — | |
|
Middle School
Blackhawk Middle School |
2 | Not in DB | |
|
High School
Fenton High School |
100 | Not in DB | |
Property History
| DATE: | EVENT: | PRICE: | SOURCE: |
|---|---|---|---|
| 19 Sep, 2011 | Sold | $320,000 | MRED MLS |
| 11 Aug, 2011 | Under contract | $329,900 | MRED MLS |
| 20 Jul, 2011 | Listed for sale | $329,900 | MRED MLS |
| 18 Apr, 2019 | Sold | $427,500 | MRED MLS |
| 1 Mar, 2019 | Under contract | $450,000 | MRED MLS |
| 7 Feb, 2019 | Listed for sale | $450,000 | MRED MLS |
Room Specifics
Total Bedrooms: 4
Bedrooms Above Ground: 4
Bedrooms Below Ground: 0
Dimensions: —
Floor Type: Hardwood
Dimensions: —
Floor Type: Hardwood
Dimensions: —
Floor Type: Hardwood
Full Bathrooms: 4
Bathroom Amenities: Separate Shower,Double Sink,Soaking Tub
Bathroom in Basement: 1
Rooms: Family Room,Storage,Foyer,Walk In Closet
Basement Description: Finished
Other Specifics
| 2 | |
| Concrete Perimeter | |
| Concrete | |
| Deck, Porch, Brick Paver Patio | |
| Fenced Yard | |
| 50X144 | |
| Pull Down Stair | |
| Full | |
| Vaulted/Cathedral Ceilings, Bar-Wet, Hardwood Floors, First Floor Laundry, Walk-In Closet(s) | |
| Double Oven, Microwave, Dishwasher, High End Refrigerator, Washer, Dryer, Disposal, Stainless Steel Appliance(s), Cooktop, Built-In Oven, Range Hood | |
| Not in DB | |
| Sidewalks, Street Lights, Street Paved | |
| — | |
| — | |
| Wood Burning, Gas Starter |
Tax History
| Year | Property Taxes |
|---|---|
| 2011 | $8,239 |
| 2019 | $10,338 |
Contact Agent
Nearby Similar Homes
Nearby Sold Comparables
Contact Agent
Listing Provided By
Berkshire Hathaway HomeServices Starck Real Estate








