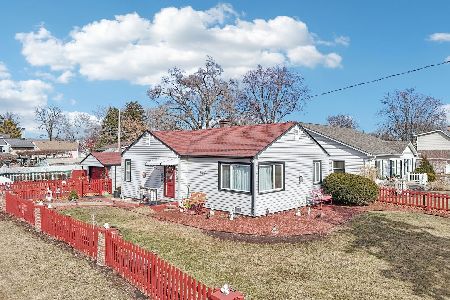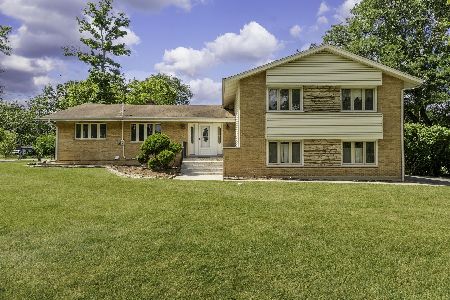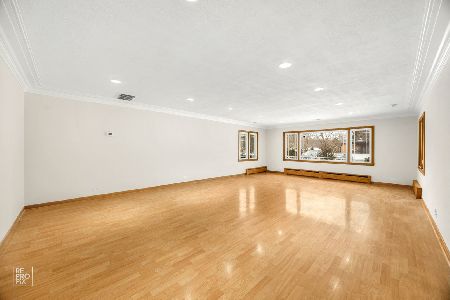264 Crest Avenue, Bensenville, Illinois 60106
$539,000
|
Sold
|
|
| Status: | Closed |
| Sqft: | 3,702 |
| Cost/Sqft: | $149 |
| Beds: | 5 |
| Baths: | 4 |
| Year Built: | 2006 |
| Property Taxes: | $12,606 |
| Days On Market: | 2908 |
| Lot Size: | 0,16 |
Description
STUNNING ,Professionally designed and custom built in 2006 , huge 5 bedroom 3.1 bathroom brick 2 story home with appr 3700 sq ft of living space on quiet side street with side-drive. Enjoy all of today's modern luxuries, while maintaining the comforts of home. Open layout thru-out the house. Wonderfully designed kitchen with SS appliances , granite counter tops and cherry kitchen cabinets. Separate living and dining room with vaulted ceiling and Stone-Wall wood burning fire-place. Open staircase to 2nd floor with amazing over-view of the 1st floor. Huge master suite with very luxury private bathroom with jacuzzi & shower. Good size walk-in closets. Private and professionally landscaped yard with custom brick patio ready for your spring and summer rest. Partially finished basement, 2 car garage. 2 Separate HVAC systems. It is a model.
Property Specifics
| Single Family | |
| — | |
| Contemporary | |
| 2006 | |
| Full | |
| — | |
| No | |
| 0.16 |
| Du Page | |
| — | |
| 0 / Not Applicable | |
| None | |
| Public | |
| Public Sewer | |
| 09887138 | |
| 0324116037 |
Nearby Schools
| NAME: | DISTRICT: | DISTANCE: | |
|---|---|---|---|
|
Grade School
Tioga Elementary School |
2 | — | |
|
Middle School
Blackhawk Middle School |
2 | Not in DB | |
|
High School
Fenton High School |
100 | Not in DB | |
Property History
| DATE: | EVENT: | PRICE: | SOURCE: |
|---|---|---|---|
| 18 May, 2018 | Sold | $539,000 | MRED MLS |
| 12 Apr, 2018 | Under contract | $549,900 | MRED MLS |
| 16 Mar, 2018 | Listed for sale | $549,900 | MRED MLS |
Room Specifics
Total Bedrooms: 5
Bedrooms Above Ground: 5
Bedrooms Below Ground: 0
Dimensions: —
Floor Type: Hardwood
Dimensions: —
Floor Type: Hardwood
Dimensions: —
Floor Type: Hardwood
Dimensions: —
Floor Type: —
Full Bathrooms: 4
Bathroom Amenities: Whirlpool,Separate Shower,Double Sink,Soaking Tub
Bathroom in Basement: 0
Rooms: Study,Foyer,Mud Room,Breakfast Room,Other Room,Bedroom 5
Basement Description: Partially Finished
Other Specifics
| 2 | |
| Concrete Perimeter | |
| Brick | |
| Patio, Brick Paver Patio, Storms/Screens | |
| — | |
| 50 X 144 | |
| — | |
| Full | |
| Vaulted/Cathedral Ceilings, Hardwood Floors, First Floor Bedroom, In-Law Arrangement | |
| Microwave, Dishwasher, Refrigerator, Washer, Dryer, Disposal, Cooktop, Built-In Oven | |
| Not in DB | |
| Pool, Sidewalks, Street Lights, Street Paved | |
| — | |
| — | |
| Wood Burning, Gas Log |
Tax History
| Year | Property Taxes |
|---|---|
| 2018 | $12,606 |
Contact Agent
Nearby Similar Homes
Nearby Sold Comparables
Contact Agent
Listing Provided By
RE/MAX City








