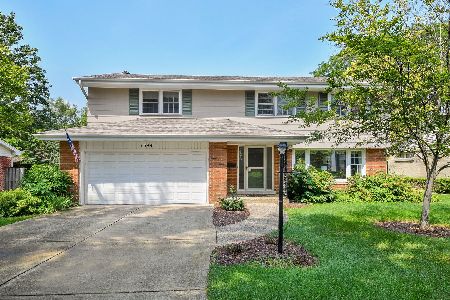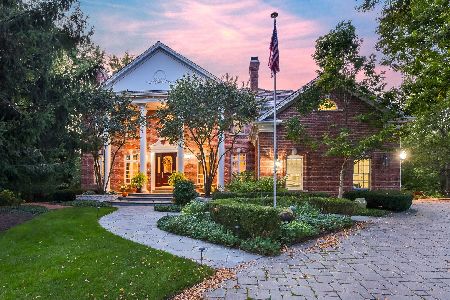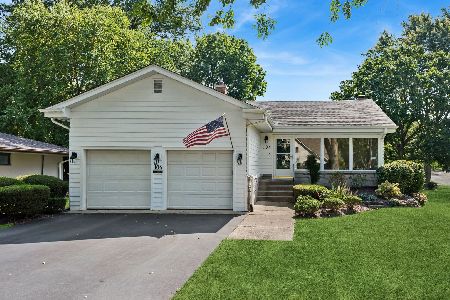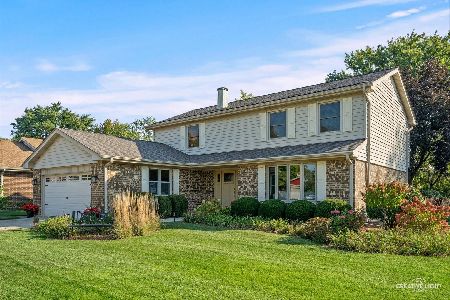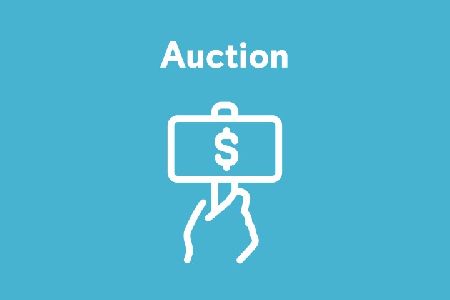104 Farnham Lane, Wheaton, Illinois 60189
$2,800,000
|
Sold
|
|
| Status: | Closed |
| Sqft: | 7,460 |
| Cost/Sqft: | $395 |
| Beds: | 4 |
| Baths: | 7 |
| Year Built: | 2013 |
| Property Taxes: | $55,875 |
| Days On Market: | 2931 |
| Lot Size: | 1,10 |
Description
A coveted location in the heart of Wheaton. Within blocks to the train, shops, restaurants, parks and easy access to expressways. This magnificent property, approximately 7460 square feet, captures timeless elegance and is situated on over 1.1 acres. Built in 2013 by Cesario Builders, this home was designed with exquisite architecture & fine features. The layout provides fabulous interior sight lines, a wonderful use of light & space throughout and a connection to the fabulous private yard with pools. This lovely home displays beautiful architectural detail with emphasis on the pitch of the roofs and scale of structure. Other exterior features include limestone & brick with concrete arches, copper gutters, turret roof & finials, soffit lighting, oversized windows and beautiful stone steps to entryways and patios. The huge yard provides a retreat with terraced patios, magnificent landscape, a 40' X 16' foot pool and separate 8' raised spa.
Property Specifics
| Single Family | |
| — | |
| — | |
| 2013 | |
| Full | |
| — | |
| No | |
| 1.1 |
| Du Page | |
| — | |
| 0 / Not Applicable | |
| None | |
| Lake Michigan | |
| Public Sewer, Sewer-Storm | |
| 09496011 | |
| 0521312002 |
Nearby Schools
| NAME: | DISTRICT: | DISTANCE: | |
|---|---|---|---|
|
Grade School
Whittier Elementary School |
200 | — | |
|
Middle School
Edison Middle School |
200 | Not in DB | |
|
High School
Wheaton Warrenville South H S |
200 | Not in DB | |
Property History
| DATE: | EVENT: | PRICE: | SOURCE: |
|---|---|---|---|
| 21 May, 2018 | Sold | $2,800,000 | MRED MLS |
| 16 Mar, 2018 | Under contract | $2,950,000 | MRED MLS |
| 9 Nov, 2017 | Listed for sale | $2,950,000 | MRED MLS |
Room Specifics
Total Bedrooms: 4
Bedrooms Above Ground: 4
Bedrooms Below Ground: 0
Dimensions: —
Floor Type: Carpet
Dimensions: —
Floor Type: Carpet
Dimensions: —
Floor Type: Carpet
Full Bathrooms: 7
Bathroom Amenities: Separate Shower,Handicap Shower,Steam Shower,Double Sink
Bathroom in Basement: 1
Rooms: Sitting Room,Bonus Room,Study,Office,Sun Room,Mud Room,Recreation Room,Theatre Room,Exercise Room,Other Room
Basement Description: Finished
Other Specifics
| 7.5 | |
| Concrete Perimeter | |
| Concrete | |
| Patio, Hot Tub, In Ground Pool, Storms/Screens | |
| Fenced Yard | |
| 280X367 | |
| — | |
| Full | |
| Vaulted/Cathedral Ceilings, Bar-Wet, Elevator, Hardwood Floors, First Floor Bedroom, Second Floor Laundry | |
| — | |
| Not in DB | |
| — | |
| — | |
| — | |
| Gas Log |
Tax History
| Year | Property Taxes |
|---|---|
| 2018 | $55,875 |
Contact Agent
Nearby Similar Homes
Nearby Sold Comparables
Contact Agent
Listing Provided By
Berkshire Hathaway HomeServices KoenigRubloff

