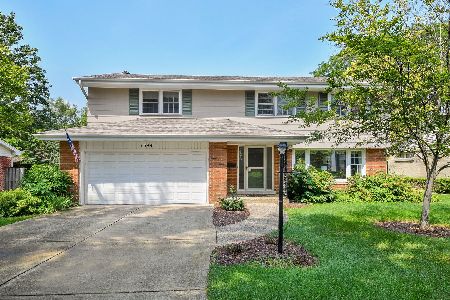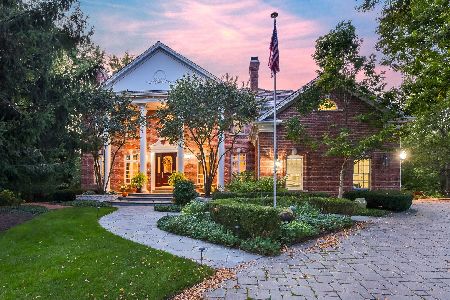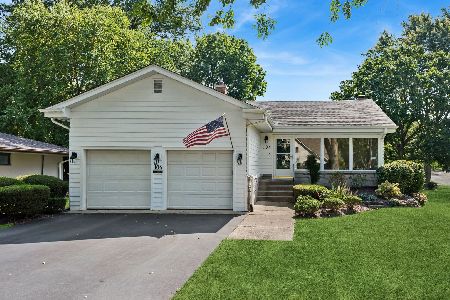1507 Wadsworth Road, Wheaton, Illinois 60189
$700,000
|
Sold
|
|
| Status: | Closed |
| Sqft: | 3,352 |
| Cost/Sqft: | $216 |
| Beds: | 4 |
| Baths: | 3 |
| Year Built: | 1969 |
| Property Taxes: | $16,459 |
| Days On Market: | 2861 |
| Lot Size: | 0,36 |
Description
Equisite decor and finished w/attention to every detail. Entertain in style in the professionally equipped kitchen featuring gorgeous granite and cabinetry, 2 tiered island, prep sink, wet bar pantry area, ice machine. Open to bright vaulted family room. Hardwood floors throughout. In-home office off foyer perfect w/French doors. Master suite is an oasis designed w/a luxury spa feel, huge closet and dressing area, heated floors. Lower level provides additional space for entertaining, man-cave, kid space and has its own wet bar, 3rd fireplace and exterior access. Huge unfinished space begging for your ideas. 1/3 acre is abounding with perennials and sprinkler system. Prime South Wheaton location w/easy access to I-88, Metra, parks, schools, shopping and more. 3D tour available .
Property Specifics
| Single Family | |
| — | |
| Colonial | |
| 1969 | |
| Full | |
| — | |
| No | |
| 0.36 |
| Du Page | |
| Farnham | |
| 0 / Not Applicable | |
| None | |
| Lake Michigan | |
| Public Sewer | |
| 09824871 | |
| 0521303035 |
Nearby Schools
| NAME: | DISTRICT: | DISTANCE: | |
|---|---|---|---|
|
Grade School
Whittier Elementary School |
200 | — | |
|
Middle School
Edison Middle School |
200 | Not in DB | |
|
High School
Wheaton Warrenville South H S |
200 | Not in DB | |
Property History
| DATE: | EVENT: | PRICE: | SOURCE: |
|---|---|---|---|
| 9 Jul, 2012 | Sold | $675,000 | MRED MLS |
| 15 Jun, 2012 | Under contract | $719,900 | MRED MLS |
| 1 Jun, 2012 | Listed for sale | $719,900 | MRED MLS |
| 12 Apr, 2018 | Sold | $700,000 | MRED MLS |
| 7 Mar, 2018 | Under contract | $724,900 | MRED MLS |
| 3 Jan, 2018 | Listed for sale | $724,900 | MRED MLS |
Room Specifics
Total Bedrooms: 4
Bedrooms Above Ground: 4
Bedrooms Below Ground: 0
Dimensions: —
Floor Type: Hardwood
Dimensions: —
Floor Type: Hardwood
Dimensions: —
Floor Type: Hardwood
Full Bathrooms: 3
Bathroom Amenities: Separate Shower,Double Sink,Double Shower
Bathroom in Basement: 0
Rooms: Office,Recreation Room
Basement Description: Partially Finished,Exterior Access
Other Specifics
| 2 | |
| Concrete Perimeter | |
| Concrete,Circular | |
| Patio, Brick Paver Patio | |
| Fenced Yard | |
| 143X128 | |
| Unfinished | |
| Full | |
| Bar-Wet, Hardwood Floors, Heated Floors, First Floor Laundry | |
| Range, Dishwasher, Refrigerator, High End Refrigerator, Bar Fridge, Washer, Dryer, Disposal, Stainless Steel Appliance(s), Wine Refrigerator | |
| Not in DB | |
| Curbs, Sidewalks, Street Lights | |
| — | |
| — | |
| Wood Burning, Gas Log, Gas Starter |
Tax History
| Year | Property Taxes |
|---|---|
| 2012 | $13,062 |
| 2018 | $16,459 |
Contact Agent
Nearby Similar Homes
Nearby Sold Comparables
Contact Agent
Listing Provided By
RE/MAX Suburban










