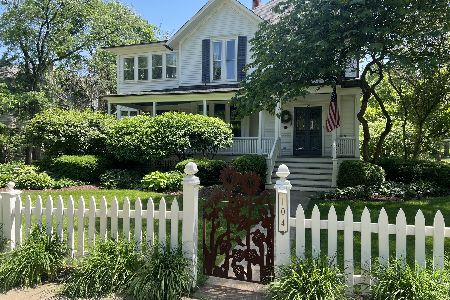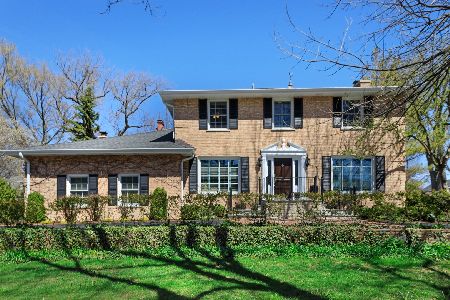104 Fourth Street, Hinsdale, Illinois 60521
$1,015,000
|
Sold
|
|
| Status: | Closed |
| Sqft: | 0 |
| Cost/Sqft: | — |
| Beds: | 6 |
| Baths: | 5 |
| Year Built: | 1874 |
| Property Taxes: | $20,175 |
| Days On Market: | 4979 |
| Lot Size: | 0,00 |
Description
Come visit this vintage Hinsdale treasure.Located in a choice SE location, minutes from town, schools and parks, this unique offering beckons the purist who appreciates historical presence and quality construction.Lovingly restored inside and out. Experience the best of both worlds...Beautifully updated Hinsdale Vintage.
Property Specifics
| Single Family | |
| — | |
| — | |
| 1874 | |
| Full | |
| — | |
| No | |
| — |
| Du Page | |
| — | |
| 0 / Not Applicable | |
| None | |
| Lake Michigan | |
| Public Sewer | |
| 08082566 | |
| 0912215001 |
Nearby Schools
| NAME: | DISTRICT: | DISTANCE: | |
|---|---|---|---|
|
Grade School
Oak Elementary School |
181 | — | |
|
Middle School
Hinsdale Middle School |
181 | Not in DB | |
|
High School
Hinsdale Central High School |
86 | Not in DB | |
Property History
| DATE: | EVENT: | PRICE: | SOURCE: |
|---|---|---|---|
| 16 Nov, 2012 | Sold | $1,015,000 | MRED MLS |
| 17 Sep, 2012 | Under contract | $1,085,000 | MRED MLS |
| 4 Jun, 2012 | Listed for sale | $1,085,000 | MRED MLS |
Room Specifics
Total Bedrooms: 6
Bedrooms Above Ground: 6
Bedrooms Below Ground: 0
Dimensions: —
Floor Type: Hardwood
Dimensions: —
Floor Type: Hardwood
Dimensions: —
Floor Type: Hardwood
Dimensions: —
Floor Type: —
Dimensions: —
Floor Type: —
Full Bathrooms: 5
Bathroom Amenities: —
Bathroom in Basement: 0
Rooms: Bedroom 5,Bedroom 6,Breakfast Room,Den,Enclosed Porch Heated,Foyer,Loft,Recreation Room,Sitting Room
Basement Description: Finished
Other Specifics
| 2 | |
| — | |
| Concrete | |
| Porch, Hot Tub, Gazebo | |
| — | |
| 100 X 150 | |
| — | |
| Full | |
| Hardwood Floors | |
| — | |
| Not in DB | |
| — | |
| — | |
| — | |
| — |
Tax History
| Year | Property Taxes |
|---|---|
| 2012 | $20,175 |
Contact Agent
Nearby Similar Homes
Nearby Sold Comparables
Contact Agent
Listing Provided By
County Line Properties, Inc.










