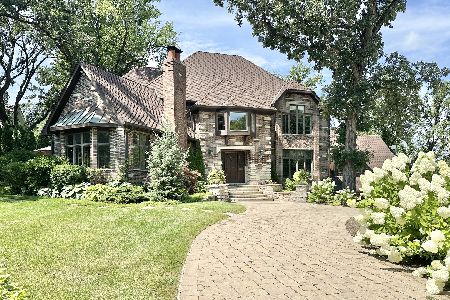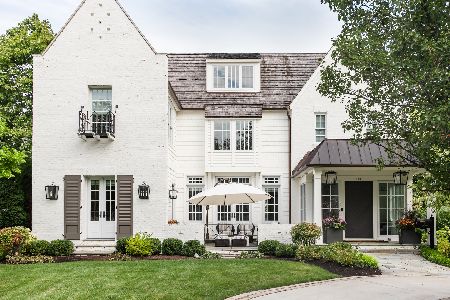115 4th Street, Hinsdale, Illinois 60521
$1,850,000
|
Sold
|
|
| Status: | Closed |
| Sqft: | 6,240 |
| Cost/Sqft: | $336 |
| Beds: | 5 |
| Baths: | 6 |
| Year Built: | 1997 |
| Property Taxes: | $46,466 |
| Days On Market: | 2912 |
| Lot Size: | 0,42 |
Description
Prime southeast Hinsdale location!!! Priced way below replacement cost! Open floorplan, 10' ceilings, front and back staircases to all levels. Private study, grand formals, family room with coffered ceilings, chef's kitchen and screened porch. First floor bedroom & bath. Master suite with lux bath, two large walk-in closets, and a steam shower. Second floor office, two laundry rooms, four fireplaces, 10' ceilings and more closets than you can fill! Fabulous lower level features a professional work out room, media, billiards, wet bar, wine cellar, full bath and tons of storage. Three car attached, heated garage with epoxy floor. Beautiful private yard with paver and bluestone patio along with cozy firepit. Three blocks to town, train and walk to every school!***Per seller's attorney, as a result of the tax appeal, the next tax bill is estimated to be approx $39,000. The amount will be confirmed in May.***
Property Specifics
| Single Family | |
| — | |
| Traditional | |
| 1997 | |
| Full | |
| — | |
| No | |
| 0.42 |
| Du Page | |
| — | |
| 0 / Not Applicable | |
| None | |
| Lake Michigan,Public | |
| Public Sewer | |
| 09846636 | |
| 0912211006 |
Nearby Schools
| NAME: | DISTRICT: | DISTANCE: | |
|---|---|---|---|
|
Grade School
Oak Elementary School |
181 | — | |
|
Middle School
Hinsdale Middle School |
181 | Not in DB | |
|
High School
Hinsdale Central High School |
86 | Not in DB | |
Property History
| DATE: | EVENT: | PRICE: | SOURCE: |
|---|---|---|---|
| 15 May, 2018 | Sold | $1,850,000 | MRED MLS |
| 19 Mar, 2018 | Under contract | $2,099,000 | MRED MLS |
| 1 Feb, 2018 | Listed for sale | $2,099,000 | MRED MLS |
Room Specifics
Total Bedrooms: 5
Bedrooms Above Ground: 5
Bedrooms Below Ground: 0
Dimensions: —
Floor Type: Carpet
Dimensions: —
Floor Type: Carpet
Dimensions: —
Floor Type: Carpet
Dimensions: —
Floor Type: —
Full Bathrooms: 6
Bathroom Amenities: Whirlpool,Separate Shower,Steam Shower,Double Sink
Bathroom in Basement: 1
Rooms: Bedroom 5,Breakfast Room,Study,Foyer,Office,Recreation Room,Game Room,Exercise Room,Media Room,Screened Porch
Basement Description: Finished
Other Specifics
| 3 | |
| Concrete Perimeter | |
| Concrete | |
| Porch, Porch Screened, Brick Paver Patio | |
| Landscaped | |
| 110 X 166 APX | |
| Full,Interior Stair,Unfinished | |
| Full | |
| Skylight(s), Hardwood Floors, Heated Floors, First Floor Bedroom, Second Floor Laundry, First Floor Full Bath | |
| Double Oven, Range, Microwave, Dishwasher, High End Refrigerator, Freezer, Washer, Dryer, Cooktop, Built-In Oven, Range Hood | |
| Not in DB | |
| Sidewalks, Street Lights, Street Paved | |
| — | |
| — | |
| Wood Burning, Gas Log, Gas Starter |
Tax History
| Year | Property Taxes |
|---|---|
| 2018 | $46,466 |
Contact Agent
Nearby Similar Homes
Nearby Sold Comparables
Contact Agent
Listing Provided By
Coldwell Banker Residential









