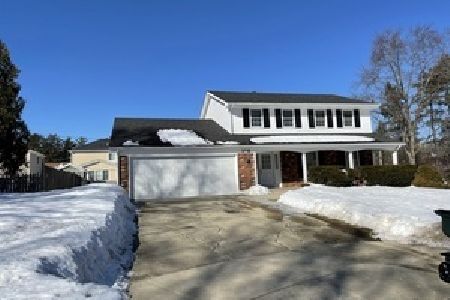104 Glendale Avenue, Barrington, Illinois 60010
$390,000
|
Sold
|
|
| Status: | Closed |
| Sqft: | 2,030 |
| Cost/Sqft: | $202 |
| Beds: | 3 |
| Baths: | 3 |
| Year Built: | 1973 |
| Property Taxes: | $9,663 |
| Days On Market: | 1473 |
| Lot Size: | 0,23 |
Description
A lifestyle of elegance and true convenience welcomes the future owners to this impressive ranch in downtown Barrington. Sited perfectly in a cul-de-sac neighborhood where traditional merges seamlessly with a distinctive and sophisticated design, offering upscale features that places this home in a class of its own! Upon entering, the beautiful hardwood floors span throughout the main level. Just past the foyer is a living room with soaring, vaulted and exposed beamed ceilings that compliment a stunning fireplace with floor to ceiling brick. The fireplace defines the living room and charming galley kitchen while offering a quaint breakfast eating area with access to the side yard while overlooking the kitchen with 36" solid cabinets and a walk-in pantry. Adjacent to the walk-in pantry is a spacious dining room with an abundance of natural light while open to a vaulted family room. The family room ceilings span to the peak of the home while featuring an exposed beam and sliding door access to the patio. Down the hallway is equally as impressive showcasing 3 generous bedrooms and 2 full bathrooms, consisting of a master suite with floor to ceiling windows, 3 interconnected closets with custom organizers, private master bathroom with single vanity and shower. The shared hall bathroom features a single vanity and shower/tub combination. The main floor also offers an incredible laundry room with slop sink and powder room for guests. Partially finished lower level with another phenomenal brick fireplace. 2-car attached garage! Private fenced yard with mature trees, patio and shed!! Sidewalk outside the community leads to shops, entertainment, restaurants, Metra station, schools and so much more!! **Sold AS-IS**
Property Specifics
| Single Family | |
| — | |
| Ranch | |
| 1973 | |
| Partial | |
| — | |
| No | |
| 0.23 |
| Lake | |
| Barrington Village | |
| 0 / Not Applicable | |
| None | |
| Public | |
| Public Sewer | |
| 11301627 | |
| 13364080040000 |
Nearby Schools
| NAME: | DISTRICT: | DISTANCE: | |
|---|---|---|---|
|
Grade School
Arnett C Lines Elementary School |
220 | — | |
|
Middle School
Barrington Middle School-station |
220 | Not in DB | |
|
High School
Barrington High School |
220 | Not in DB | |
Property History
| DATE: | EVENT: | PRICE: | SOURCE: |
|---|---|---|---|
| 1 Mar, 2022 | Sold | $390,000 | MRED MLS |
| 27 Jan, 2022 | Under contract | $410,000 | MRED MLS |
| 10 Jan, 2022 | Listed for sale | $410,000 | MRED MLS |
| 13 Feb, 2023 | Sold | $591,000 | MRED MLS |
| 16 Dec, 2022 | Under contract | $599,000 | MRED MLS |
| 29 Nov, 2022 | Listed for sale | $599,000 | MRED MLS |
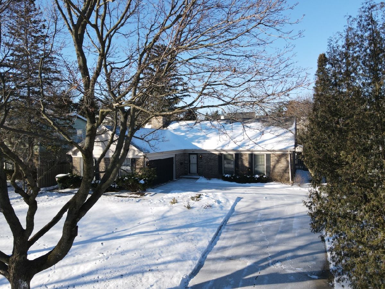
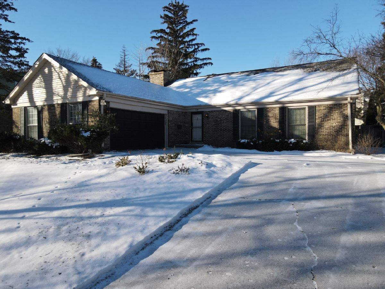
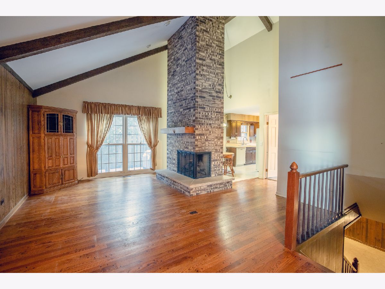
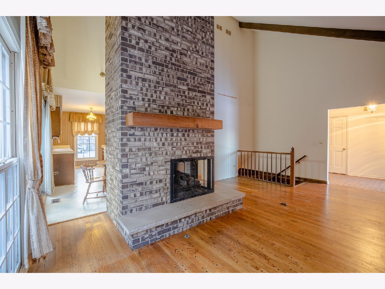
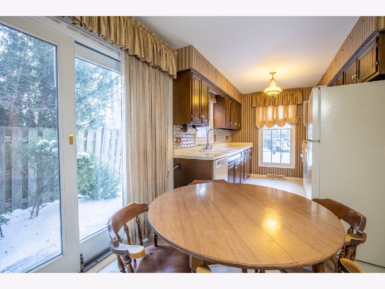
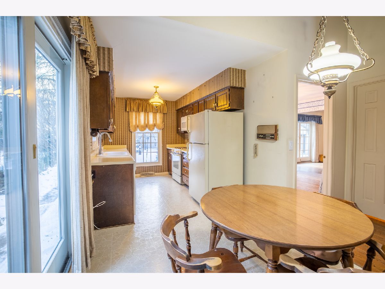
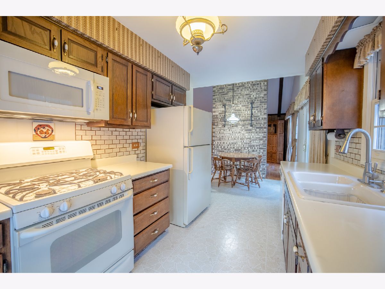
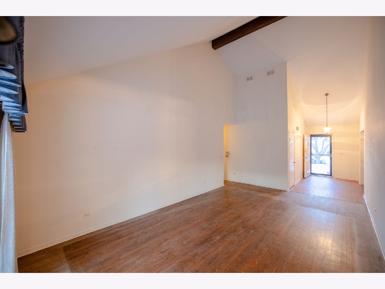
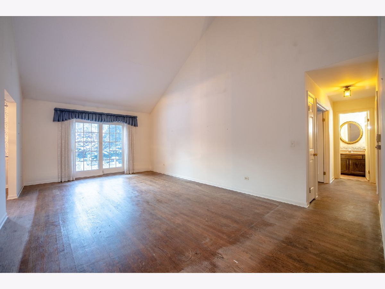
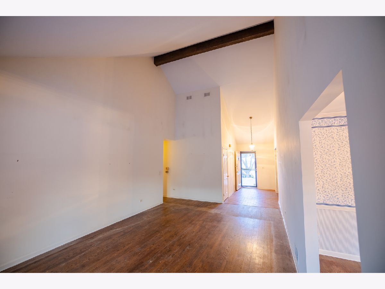
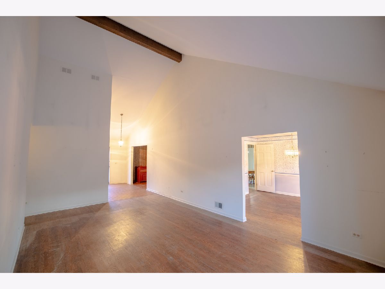
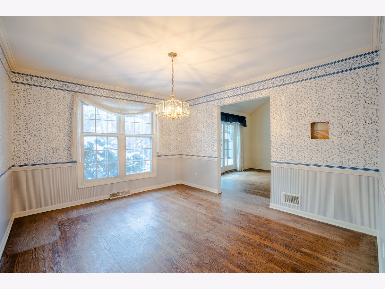
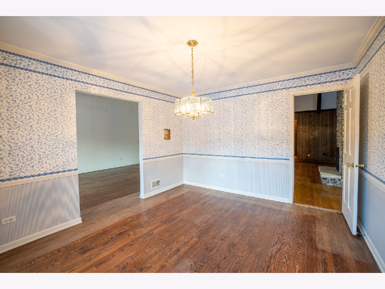
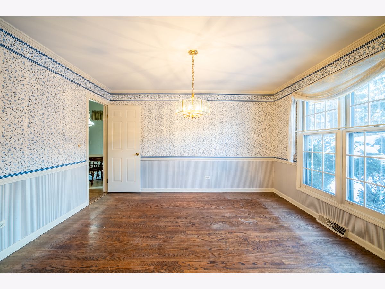
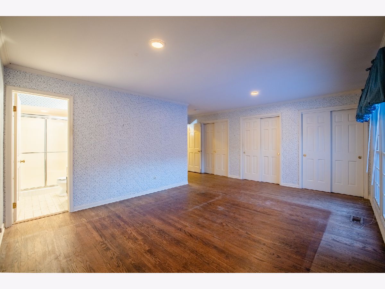
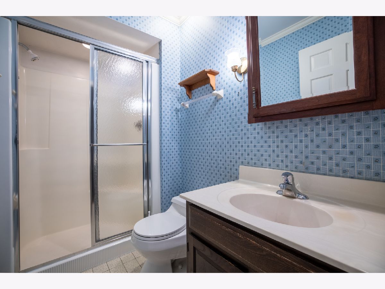
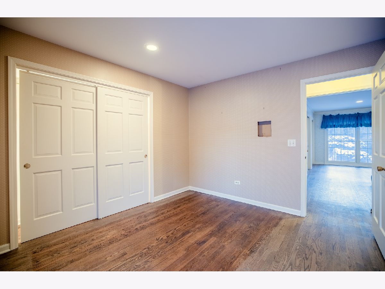
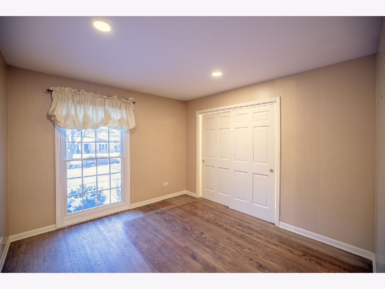
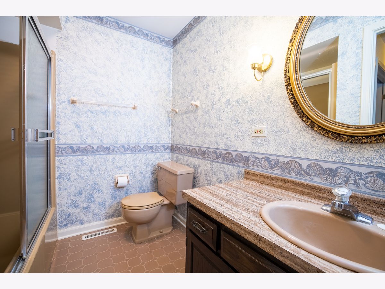
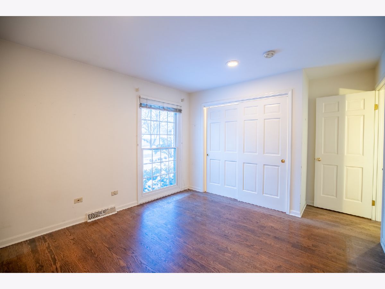
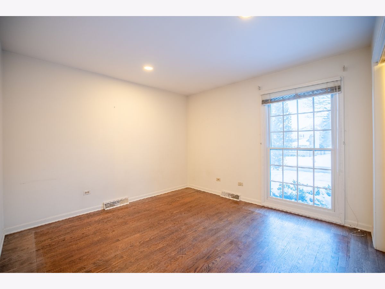
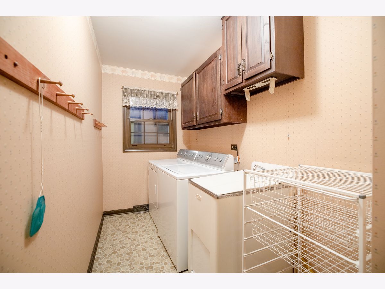
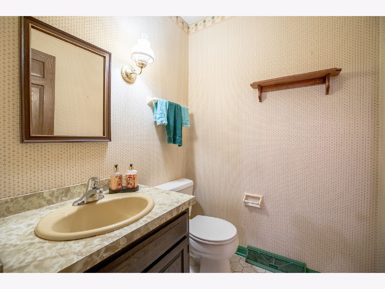
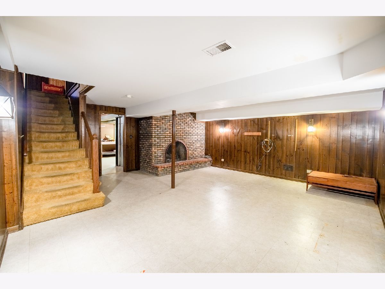
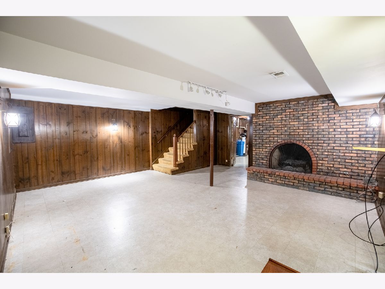
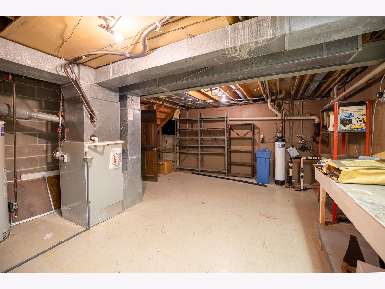
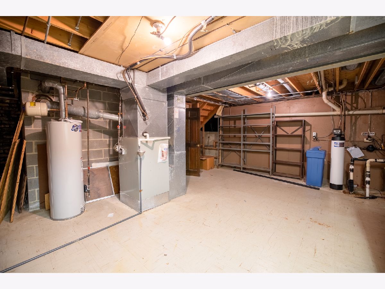
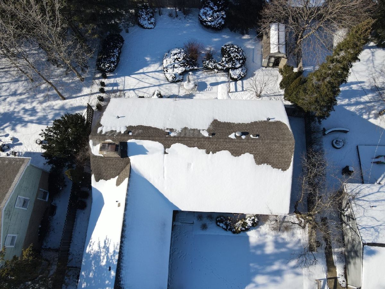
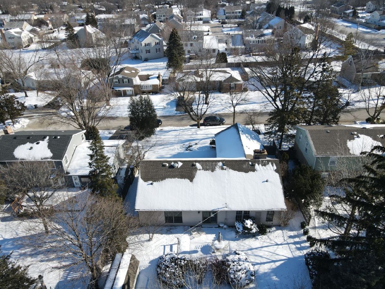
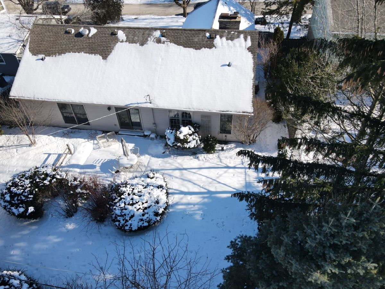
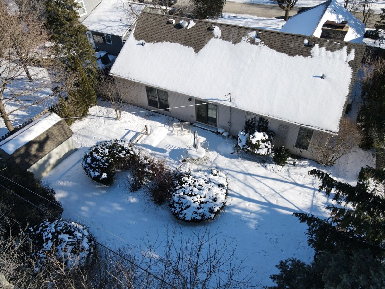
Room Specifics
Total Bedrooms: 3
Bedrooms Above Ground: 3
Bedrooms Below Ground: 0
Dimensions: —
Floor Type: Hardwood
Dimensions: —
Floor Type: Hardwood
Full Bathrooms: 3
Bathroom Amenities: Separate Shower,Soaking Tub
Bathroom in Basement: 0
Rooms: Recreation Room,Utility Room-Lower Level,Pantry,Foyer
Basement Description: Partially Finished,Crawl,Concrete (Basement),Rec/Family Area,Storage Space
Other Specifics
| 2 | |
| Concrete Perimeter | |
| Asphalt,Side Drive | |
| Patio, Storms/Screens | |
| Cul-De-Sac,Fenced Yard,Landscaped | |
| 75X134X75X134 | |
| Unfinished | |
| Full | |
| Vaulted/Cathedral Ceilings, Hardwood Floors, First Floor Bedroom, First Floor Laundry, First Floor Full Bath, Built-in Features, Beamed Ceilings, Drapes/Blinds, Separate Dining Room, Some Storm Doors | |
| Range, Microwave, Dishwasher, Refrigerator, Washer, Dryer, Water Softener | |
| Not in DB | |
| Curbs, Street Paved | |
| — | |
| — | |
| Gas Log, Gas Starter, More than one |
Tax History
| Year | Property Taxes |
|---|---|
| 2022 | $9,663 |
| 2023 | $10,333 |
Contact Agent
Nearby Similar Homes
Nearby Sold Comparables
Contact Agent
Listing Provided By
Coldwell Banker Realty







