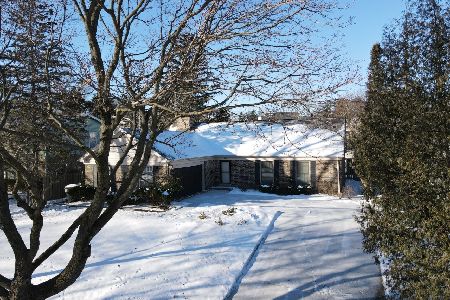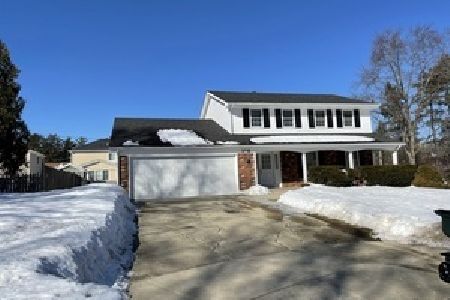104 Glendale Avenue, Barrington, Illinois 60010
$591,000
|
Sold
|
|
| Status: | Closed |
| Sqft: | 2,730 |
| Cost/Sqft: | $219 |
| Beds: | 3 |
| Baths: | 3 |
| Year Built: | 1973 |
| Property Taxes: | $10,333 |
| Days On Market: | 1150 |
| Lot Size: | 0,23 |
Description
Home for the Holidays! You'll be delighted the moment you walk up to this Beautiful Brick Ranch home in the sought-after Village of Barrington! Sited in a cul-de-sac on a quiet tree-lined street is an incredibly refined home that has been Exquisitely Updated. The foyer is breathtaking while unfolding to soaring vaulted ceilings and an open concept! Just off the entry is an elegant dining room with a 2-story, multi-sided fireplace complimenting the exceptionally tall, vaulted ceilings with exposed beams. On the opposing side of the fireplace is a phenomenal new kitchen with an expansive kitchen island with flowing Carrara Quartz countertops - featuring cabinet storage on both sides. The gourmet kitchen boasts 42" Shaker white cabinets with soft close drawers complete with black hardware, stunning fixtures, upgraded stainless steel appliances with a smart fridge interactive screen, separate beverage bar with built-in fridge, and an additional coffee bar. The kitchen opens effortlessly to a sprawling vaulted family room with exposed beams that showcases a gorgeous new fixture that ideally illuminates the room. The main living space offers newly refinished hardwood floors. Down the hallway is equally impressive, with 3 very generous size bedrooms and 2 new full bathrooms. The Primary suite is exceptional in size, with 3 spacious closets, floor-to-ceiling windows, and a spa-like Primary bathroom, with phenomenal tile work in the shower with a built-in niche. The 2 additional bedrooms share a hall bathroom with double vanities, and a shower/tub combination featuring more gorgeous tile work. In addition, there is a fantastic powder room with stunning tile work and a large completely remodeled laundry room! The finished lower level opens to the main floor with a trendy black brick fireplace with new carpeting, and a 4th bedroom or Den in the lower level! 2-car attached garage! Private fenced yard with mature trees, patio, and shed!! The sidewalk outside the community is a stone's throw to shops, entertainment, restaurants, the Barrington Metra train station, schools, and so much more. WELCOME HOME!
Property Specifics
| Single Family | |
| — | |
| — | |
| 1973 | |
| — | |
| — | |
| No | |
| 0.23 |
| Lake | |
| Barrington Village | |
| 0 / Not Applicable | |
| — | |
| — | |
| — | |
| 11679887 | |
| 13364080040000 |
Nearby Schools
| NAME: | DISTRICT: | DISTANCE: | |
|---|---|---|---|
|
Grade School
Arnett C Lines Elementary School |
220 | — | |
|
Middle School
Barrington Middle School-station |
220 | Not in DB | |
|
High School
Barrington High School |
220 | Not in DB | |
Property History
| DATE: | EVENT: | PRICE: | SOURCE: |
|---|---|---|---|
| 1 Mar, 2022 | Sold | $390,000 | MRED MLS |
| 27 Jan, 2022 | Under contract | $410,000 | MRED MLS |
| 10 Jan, 2022 | Listed for sale | $410,000 | MRED MLS |
| 13 Feb, 2023 | Sold | $591,000 | MRED MLS |
| 16 Dec, 2022 | Under contract | $599,000 | MRED MLS |
| 29 Nov, 2022 | Listed for sale | $599,000 | MRED MLS |
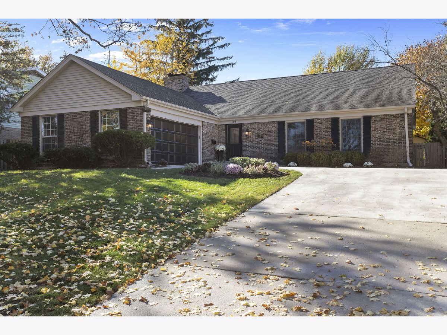
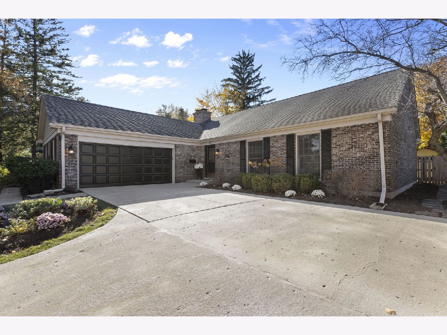
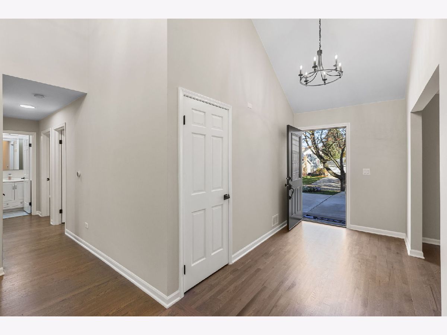
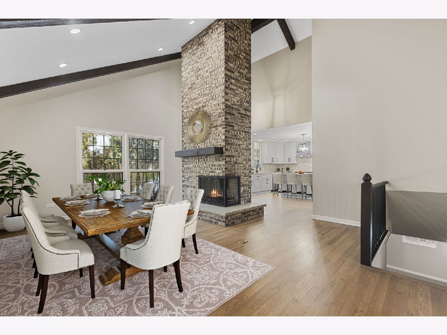
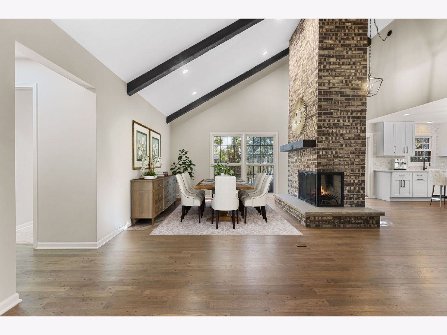
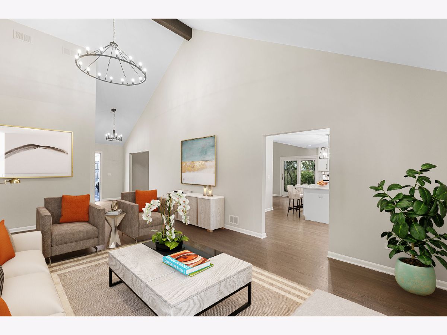
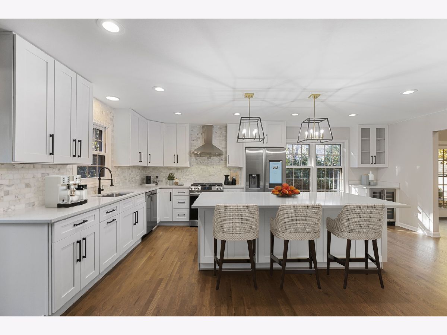
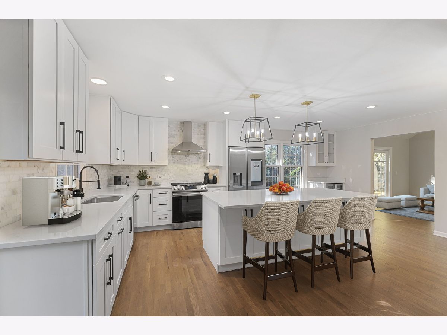
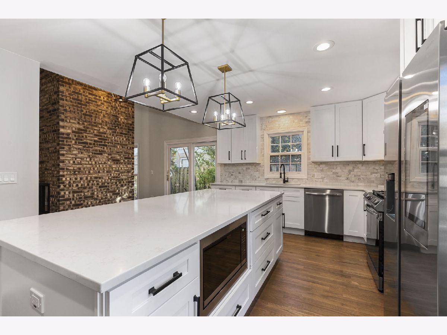
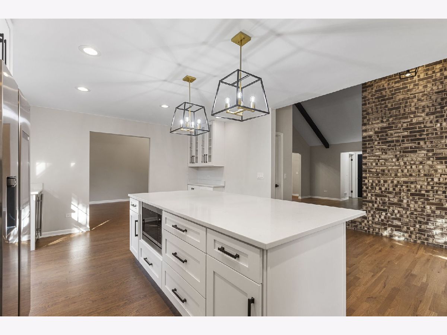
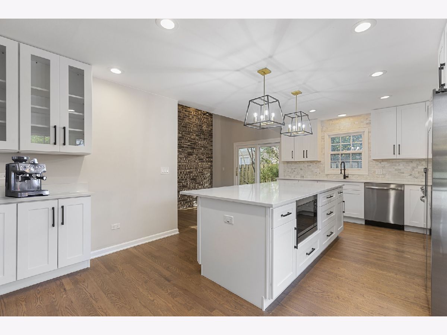
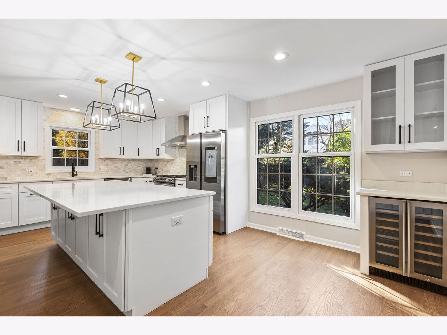
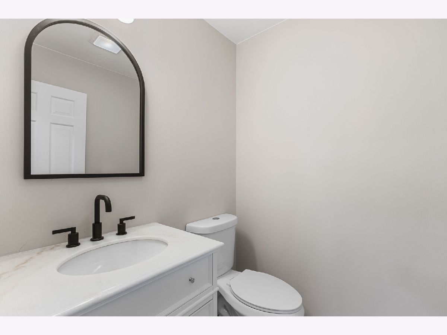
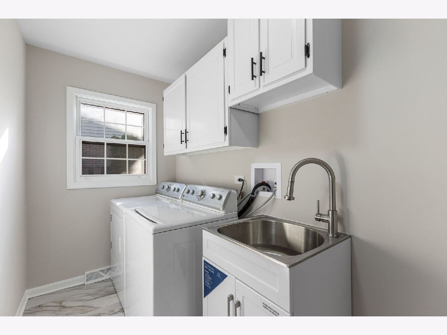
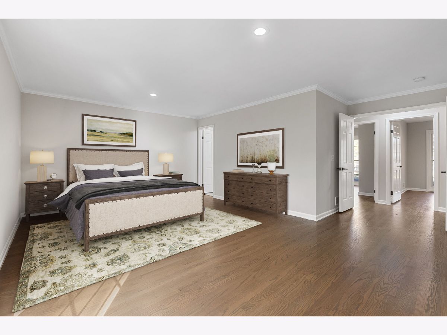
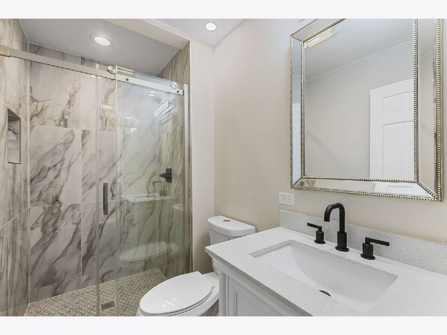
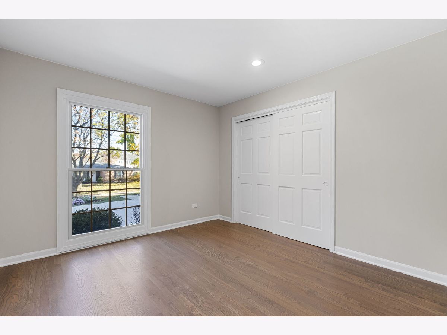
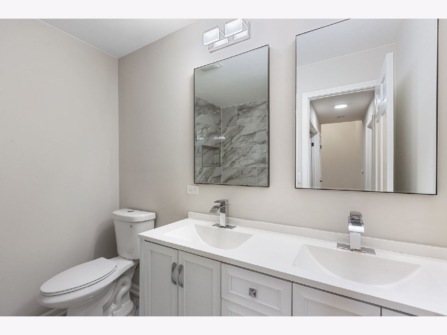
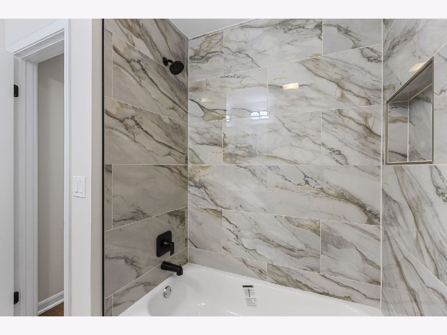
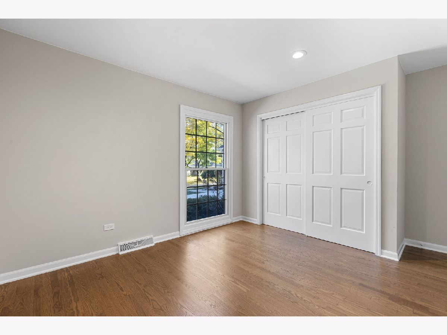
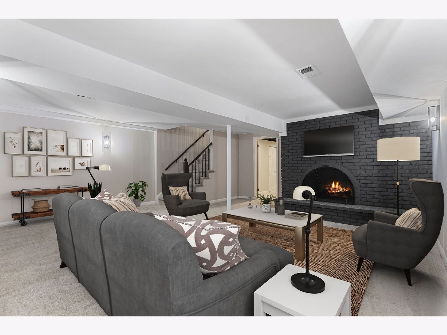
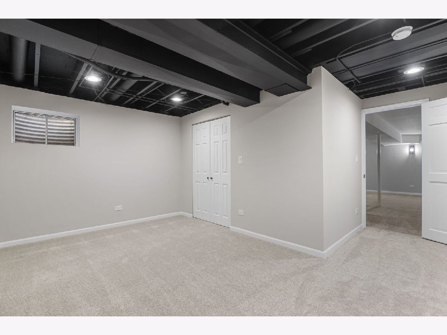
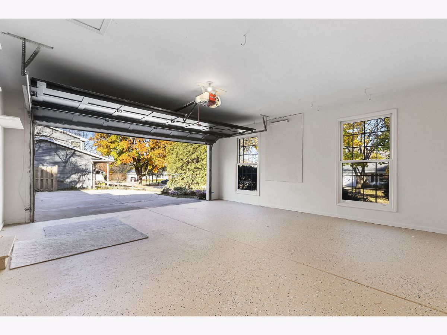
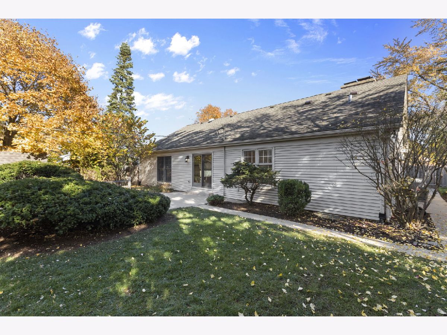
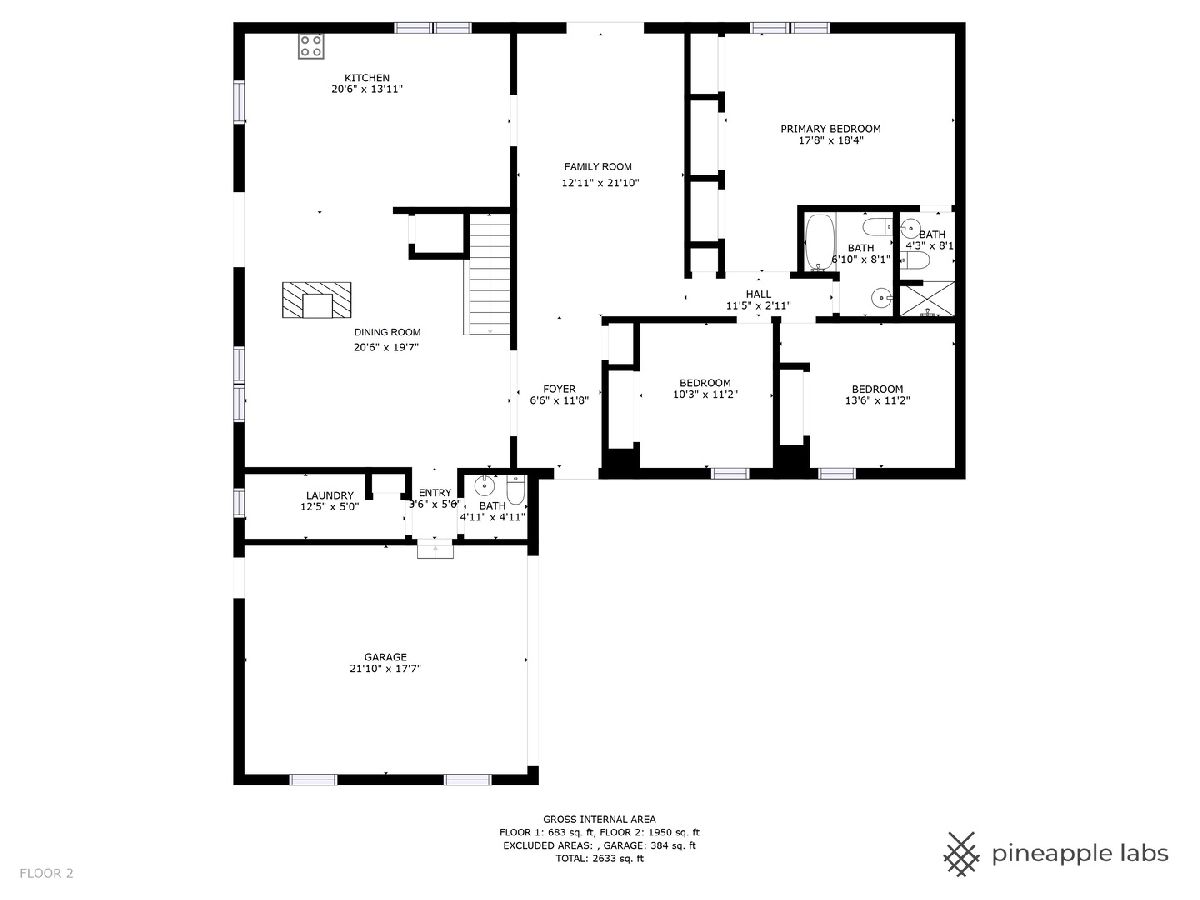
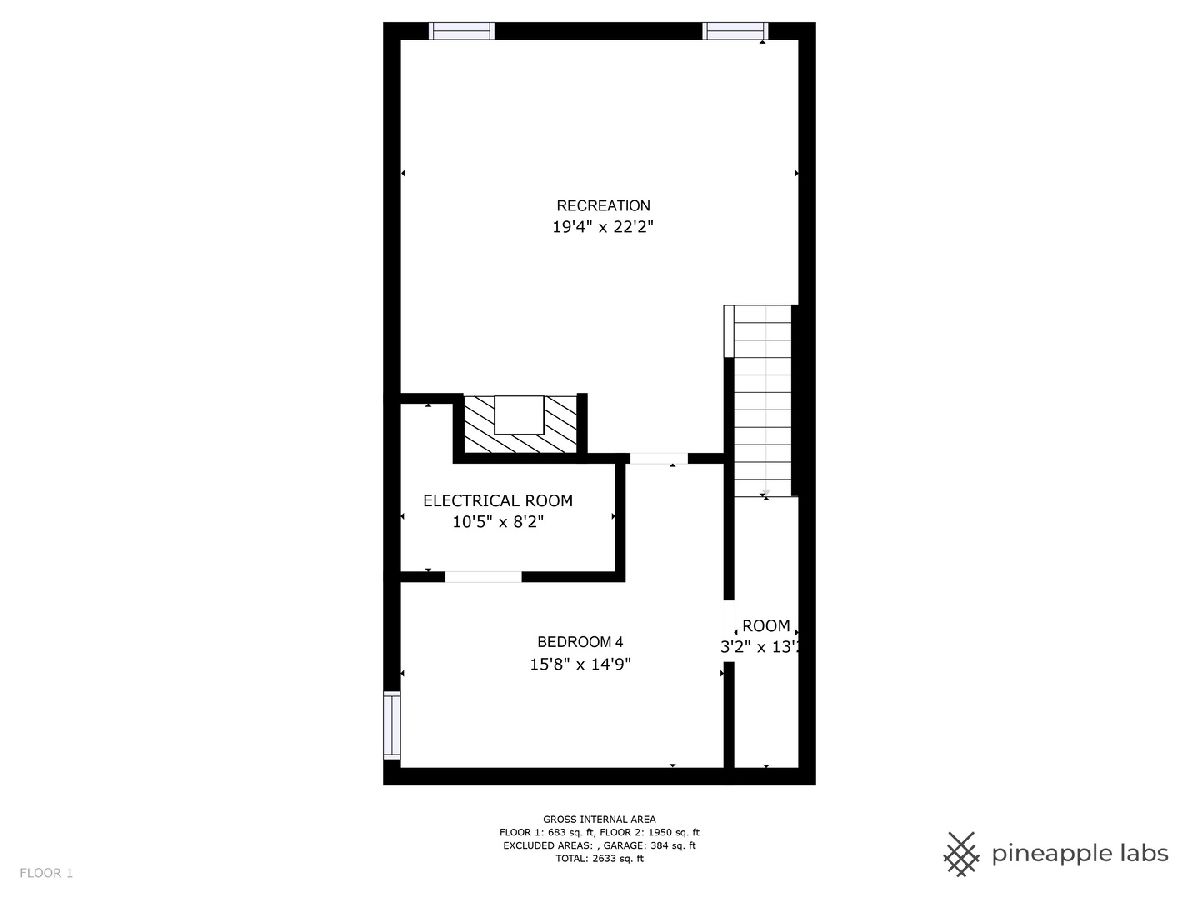
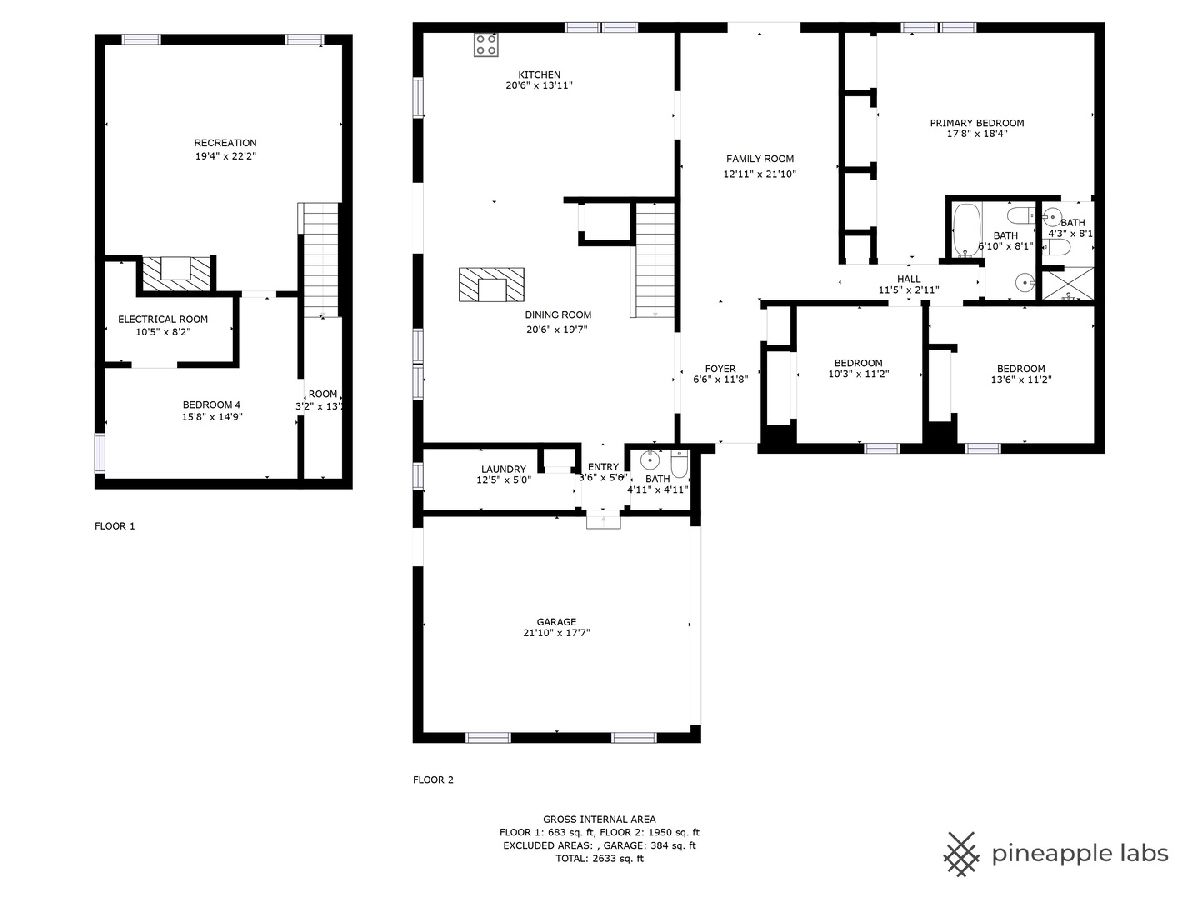
Room Specifics
Total Bedrooms: 4
Bedrooms Above Ground: 3
Bedrooms Below Ground: 1
Dimensions: —
Floor Type: —
Dimensions: —
Floor Type: —
Dimensions: —
Floor Type: —
Full Bathrooms: 3
Bathroom Amenities: Separate Shower,Double Sink,Soaking Tub
Bathroom in Basement: 0
Rooms: —
Basement Description: Finished,Crawl,Concrete (Basement),Rec/Family Area,Sleeping Area,Storage Space
Other Specifics
| 2 | |
| — | |
| Concrete,Side Drive | |
| — | |
| — | |
| 75X134X75X134 | |
| Unfinished | |
| — | |
| — | |
| — | |
| Not in DB | |
| — | |
| — | |
| — | |
| — |
Tax History
| Year | Property Taxes |
|---|---|
| 2022 | $9,663 |
| 2023 | $10,333 |
Contact Agent
Nearby Similar Homes
Nearby Sold Comparables
Contact Agent
Listing Provided By
Coldwell Banker Realty





