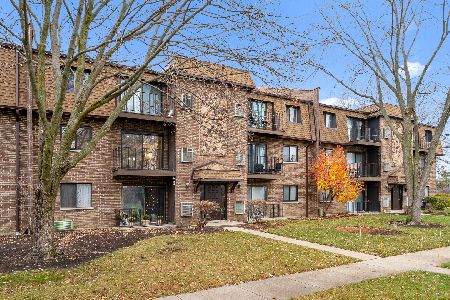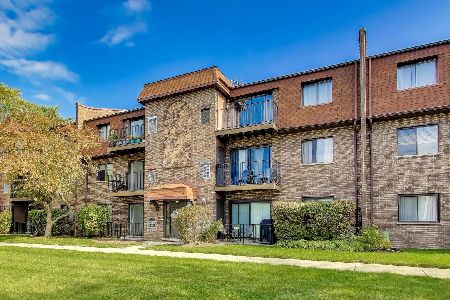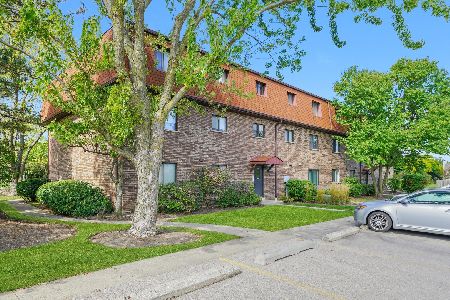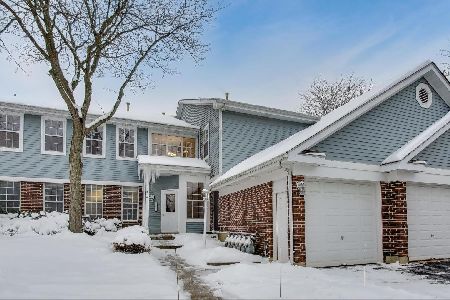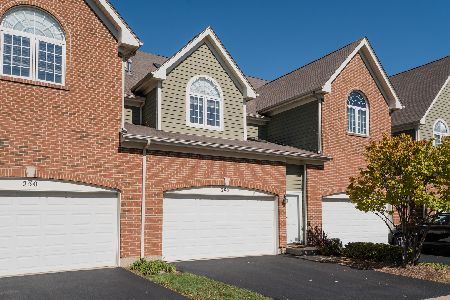104 Hamilton Drive, Palatine, Illinois 60067
$170,000
|
Sold
|
|
| Status: | Closed |
| Sqft: | 0 |
| Cost/Sqft: | — |
| Beds: | 2 |
| Baths: | 1 |
| Year Built: | 1987 |
| Property Taxes: | $2,530 |
| Days On Market: | 5838 |
| Lot Size: | 0,00 |
Description
Bright & open 2 BR home w/cathedral ceilings in living rm, dining rm, kitchen & bath! 2 story foyer w/new light fixture & flooring. Kitchen w/tiled backsplash, stainless steel appl, sky-lite! Ceramic tile fl & new lights in bath w/double vanity & sinks. MBR w/vaulted ceiling, ceiling fan & 2 closets! Freshly painted throughout! Slider to balcony! Great location-close to bike trail, golf, shops, parks, Metra & more!
Property Specifics
| Condos/Townhomes | |
| — | |
| — | |
| 1987 | |
| None | |
| BRIGHTON | |
| No | |
| — |
| Cook | |
| Hamilton Creek | |
| 180 / — | |
| Insurance,Exterior Maintenance,Lawn Care,Snow Removal | |
| Lake Michigan | |
| Public Sewer | |
| 07400220 | |
| 02104060331026 |
Nearby Schools
| NAME: | DISTRICT: | DISTANCE: | |
|---|---|---|---|
|
Grade School
Lincoln Elementary School |
15 | — | |
|
Middle School
Walter R Sundling Junior High Sc |
15 | Not in DB | |
|
High School
Palatine High School |
211 | Not in DB | |
Property History
| DATE: | EVENT: | PRICE: | SOURCE: |
|---|---|---|---|
| 23 Jun, 2010 | Sold | $170,000 | MRED MLS |
| 30 Apr, 2010 | Under contract | $178,000 | MRED MLS |
| — | Last price change | $180,000 | MRED MLS |
| 17 Dec, 2009 | Listed for sale | $180,000 | MRED MLS |
Room Specifics
Total Bedrooms: 2
Bedrooms Above Ground: 2
Bedrooms Below Ground: 0
Dimensions: —
Floor Type: Carpet
Full Bathrooms: 1
Bathroom Amenities: —
Bathroom in Basement: 0
Rooms: —
Basement Description: Slab
Other Specifics
| 1 | |
| Concrete Perimeter | |
| — | |
| Balcony | |
| Landscaped | |
| INTEGRAL | |
| — | |
| — | |
| Vaulted/Cathedral Ceilings, Skylight(s), Laundry Hook-Up in Unit | |
| Range, Dishwasher, Refrigerator, Washer, Dryer | |
| Not in DB | |
| — | |
| — | |
| — | |
| — |
Tax History
| Year | Property Taxes |
|---|---|
| 2010 | $2,530 |
Contact Agent
Nearby Similar Homes
Nearby Sold Comparables
Contact Agent
Listing Provided By
RE/MAX Suburban

