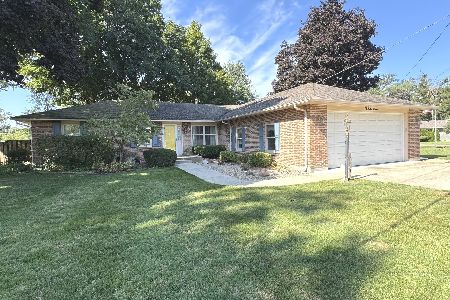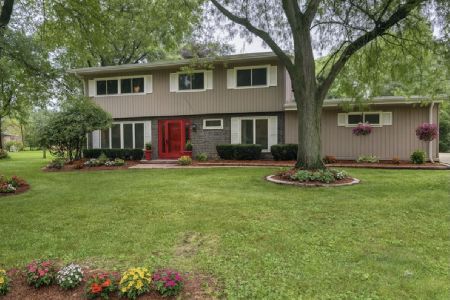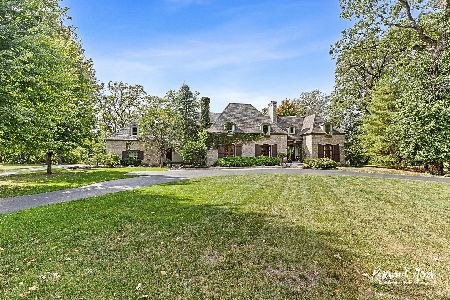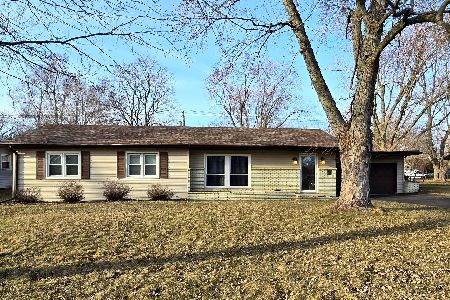104 Julie Drive, Kankakee, Illinois 60901
$148,000
|
Sold
|
|
| Status: | Closed |
| Sqft: | 0 |
| Cost/Sqft: | — |
| Beds: | 4 |
| Baths: | 2 |
| Year Built: | 1972 |
| Property Taxes: | $3,562 |
| Days On Market: | 6582 |
| Lot Size: | 0,00 |
Description
Lots of home for the money. Plenty of upgrades including carpet, window treatments, dishwasher, paint, windows, siding, roof, central air, furnace, kitchen cabinets & counter tops. Large 24x24 second story deck overlooks huge privacy fenced yard with inground pool. 16x32 pool and equipment sold in as in condition (sellers never used it). 24x24 garage could easily be converted back to 2 car garage. Stone fp.
Property Specifics
| Single Family | |
| — | |
| — | |
| 1972 | |
| None | |
| — | |
| No | |
| — |
| Kankakee | |
| — | |
| 0 / Not Applicable | |
| None | |
| Public | |
| Public Sewer | |
| 06773607 | |
| 12171520601000 |
Property History
| DATE: | EVENT: | PRICE: | SOURCE: |
|---|---|---|---|
| 28 Mar, 2008 | Sold | $148,000 | MRED MLS |
| 4 Mar, 2008 | Under contract | $174,900 | MRED MLS |
| 15 Jan, 2008 | Listed for sale | $174,900 | MRED MLS |
| 19 Apr, 2024 | Sold | $189,000 | MRED MLS |
| 13 Mar, 2024 | Under contract | $174,900 | MRED MLS |
| 9 Mar, 2024 | Listed for sale | $174,900 | MRED MLS |
Room Specifics
Total Bedrooms: 4
Bedrooms Above Ground: 4
Bedrooms Below Ground: 0
Dimensions: —
Floor Type: —
Dimensions: —
Floor Type: —
Dimensions: —
Floor Type: —
Full Bathrooms: 2
Bathroom Amenities: —
Bathroom in Basement: 0
Rooms: —
Basement Description: None
Other Specifics
| — | |
| — | |
| — | |
| — | |
| — | |
| 120X20X168X180X20 | |
| — | |
| None | |
| — | |
| — | |
| Not in DB | |
| — | |
| — | |
| — | |
| — |
Tax History
| Year | Property Taxes |
|---|---|
| 2008 | $3,562 |
| 2024 | $3,508 |
Contact Agent
Nearby Similar Homes
Nearby Sold Comparables
Contact Agent
Listing Provided By
Coldwell Banker Residential











