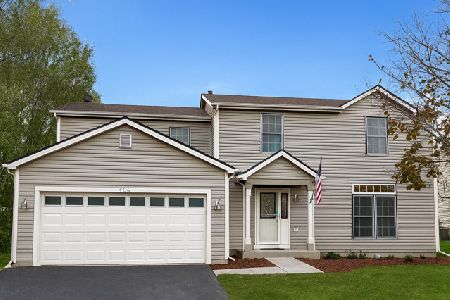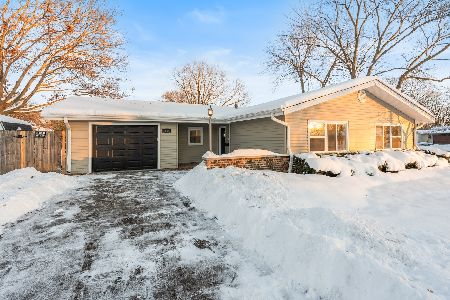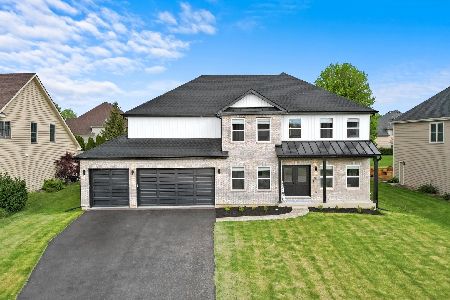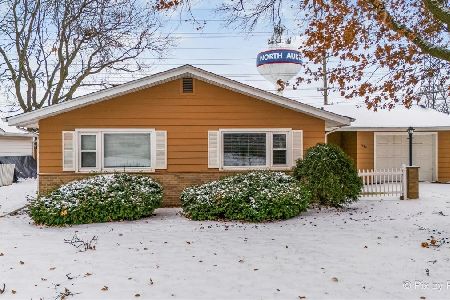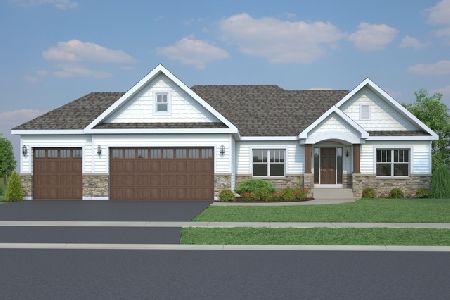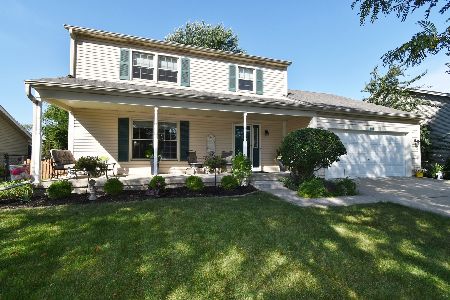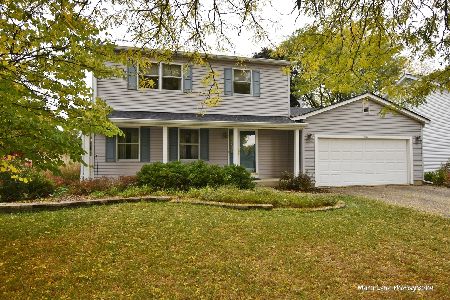104 Juniper Drive, North Aurora, Illinois 60542
$164,500
|
Sold
|
|
| Status: | Closed |
| Sqft: | 1,457 |
| Cost/Sqft: | $120 |
| Beds: | 3 |
| Baths: | 4 |
| Year Built: | 1987 |
| Property Taxes: | $4,013 |
| Days On Market: | 5945 |
| Lot Size: | 0,00 |
Description
Brand new furnace 12/09. Bright and Sunny Ranch with Loads of Flexibility on a great piece of property with mature trees, backing to quiet church property! So much new and nice. Newer roof and siding. New HW floors in the kitchen and breakfast room. All new carpeting. This home boasts a 2nd complete kitchen in the basement as nice as the one upstairs. Kids walk to grade school. Minutes to I-88, parks, & shoppin
Property Specifics
| Single Family | |
| — | |
| Ranch | |
| 1987 | |
| Full | |
| — | |
| No | |
| — |
| Kane | |
| Randall Hills | |
| 0 / Not Applicable | |
| None | |
| Public | |
| Public Sewer | |
| 07350193 | |
| 1505226018 |
Nearby Schools
| NAME: | DISTRICT: | DISTANCE: | |
|---|---|---|---|
|
Grade School
Goodwin Elementary School |
129 | — | |
|
Middle School
Jewel Middle School |
129 | Not in DB | |
|
High School
West Aurora High School |
129 | Not in DB | |
Property History
| DATE: | EVENT: | PRICE: | SOURCE: |
|---|---|---|---|
| 20 Oct, 2011 | Sold | $164,500 | MRED MLS |
| 2 Sep, 2011 | Under contract | $175,000 | MRED MLS |
| — | Last price change | $185,000 | MRED MLS |
| 6 Oct, 2009 | Listed for sale | $260,000 | MRED MLS |
Room Specifics
Total Bedrooms: 3
Bedrooms Above Ground: 3
Bedrooms Below Ground: 0
Dimensions: —
Floor Type: Carpet
Dimensions: —
Floor Type: Carpet
Full Bathrooms: 4
Bathroom Amenities: Handicap Shower
Bathroom in Basement: 1
Rooms: Kitchen,Breakfast Room,Office
Basement Description: Finished
Other Specifics
| 2 | |
| — | |
| Asphalt | |
| Deck | |
| — | |
| 78X150 | |
| — | |
| Full | |
| Vaulted/Cathedral Ceilings, Skylight(s) | |
| Range, Dishwasher, Refrigerator, Disposal | |
| Not in DB | |
| — | |
| — | |
| — | |
| — |
Tax History
| Year | Property Taxes |
|---|---|
| 2011 | $4,013 |
Contact Agent
Nearby Similar Homes
Nearby Sold Comparables
Contact Agent
Listing Provided By
RE/MAX Excels

