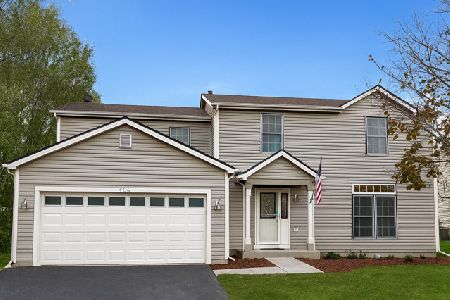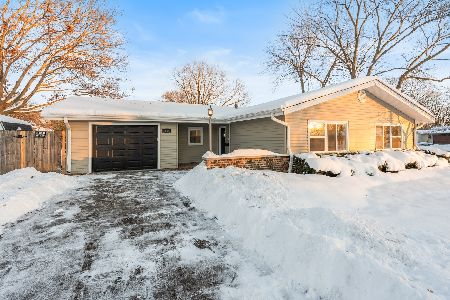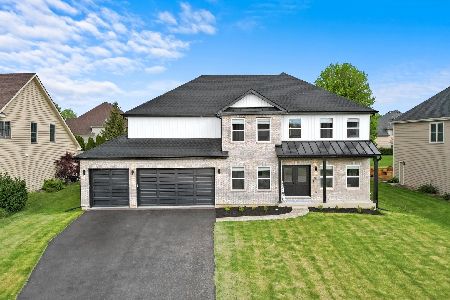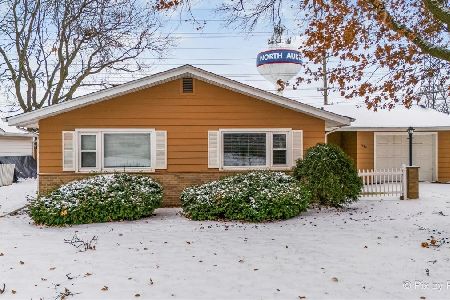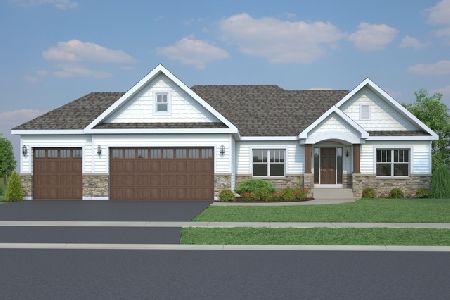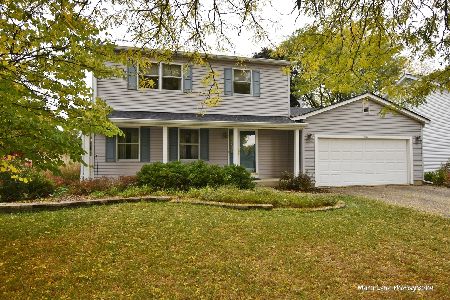110 Juniper Drive, North Aurora, Illinois 60542
$315,000
|
Sold
|
|
| Status: | Closed |
| Sqft: | 1,976 |
| Cost/Sqft: | $159 |
| Beds: | 4 |
| Baths: | 3 |
| Year Built: | 1987 |
| Property Taxes: | $7,509 |
| Days On Market: | 1212 |
| Lot Size: | 0,00 |
Description
Amazing opportunity to be in the heart of the North Aurora community. Beautifully situated on a gorgeous fenced in yard with mature trees and great sunset views! Inviting front porch welcomes you in to a place you will be proud to call home. Move in and make it your own with all of your personal touches! Large living & dining rooms flow together nicely to accommodate large holiday gatherings. Spacious kitchen with all appliances, planning desk, plenty of counter space and cabinets. Light and bright family room with skylight & gas fireplace for those upcoming chilly evenings. Best added feature? Watching the majestic sunsets from your screened in porch! Upstairs you will find 4 large bedrooms including master suite with private bath. The finished basement will be the place to entertain. The custom bar and large recreation space will be the "fun place" for you and your guests. Extra large fenced yard with brand new deck, basketball court and storage shed. This home would love your personal touches to make it yours.
Property Specifics
| Single Family | |
| — | |
| — | |
| 1987 | |
| — | |
| — | |
| No | |
| — |
| Kane | |
| Randall Hills | |
| — / Not Applicable | |
| — | |
| — | |
| — | |
| 11635410 | |
| 1505226015 |
Nearby Schools
| NAME: | DISTRICT: | DISTANCE: | |
|---|---|---|---|
|
Grade School
Goodwin Elementary School |
129 | — | |
|
Middle School
Jewel Middle School |
129 | Not in DB | |
|
High School
West Aurora High School |
129 | Not in DB | |
Property History
| DATE: | EVENT: | PRICE: | SOURCE: |
|---|---|---|---|
| 31 Oct, 2022 | Sold | $315,000 | MRED MLS |
| 25 Sep, 2022 | Under contract | $315,000 | MRED MLS |
| 22 Sep, 2022 | Listed for sale | $315,000 | MRED MLS |
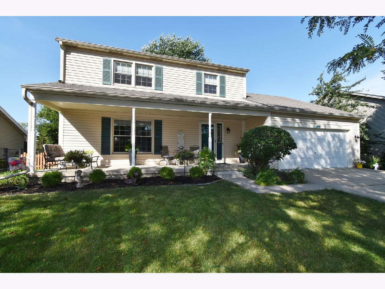
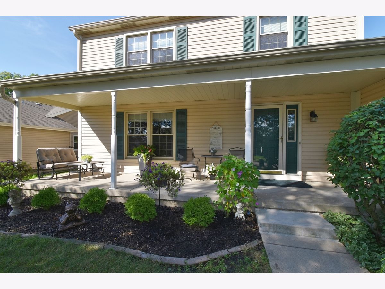
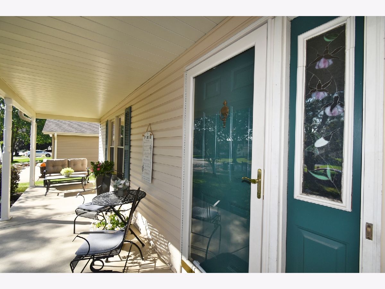
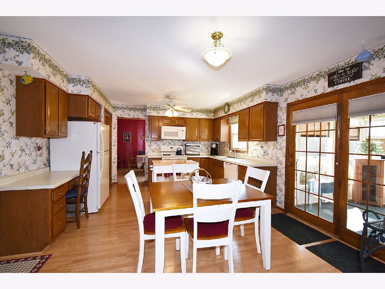
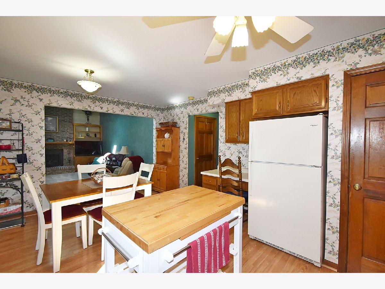
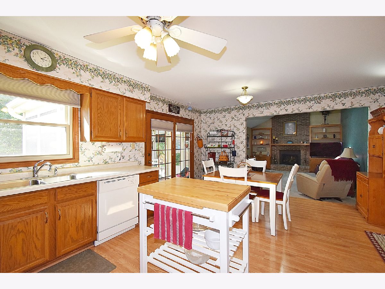
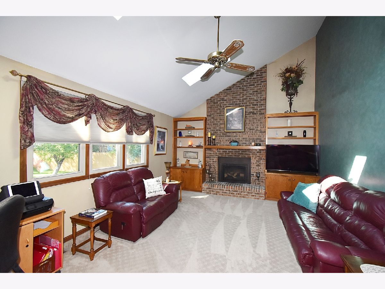
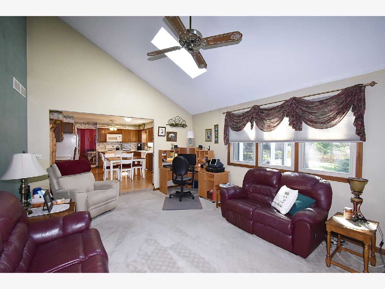
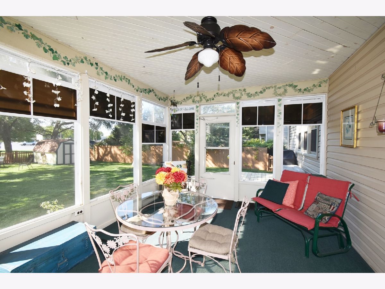
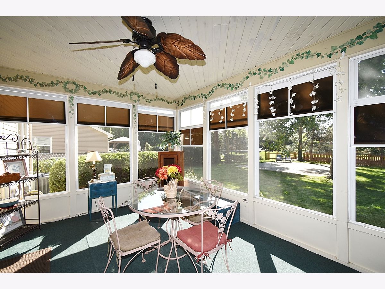
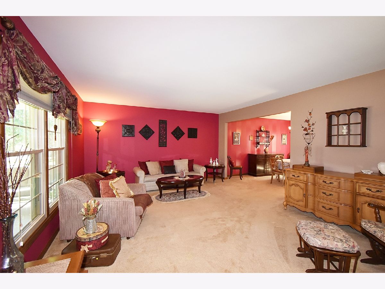
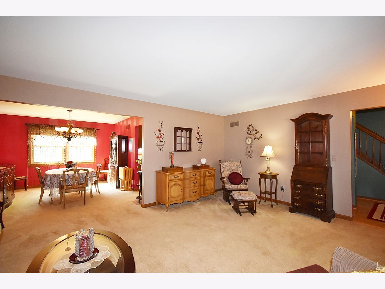
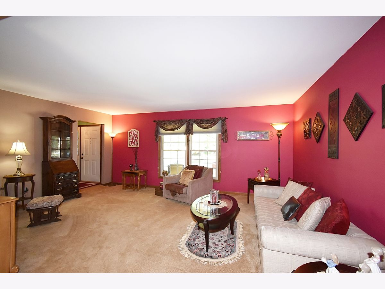
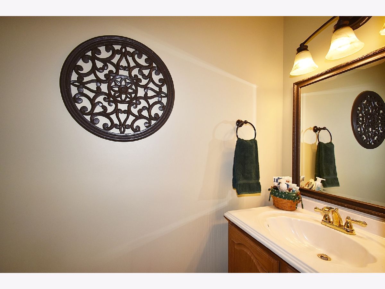
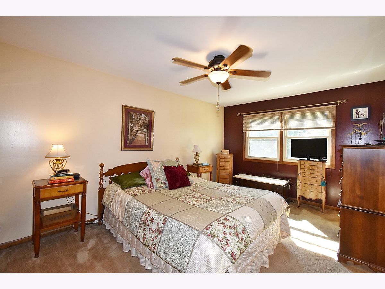
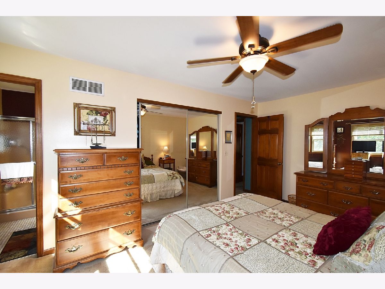
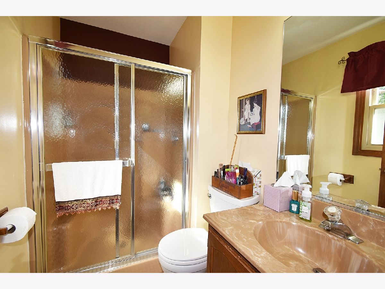
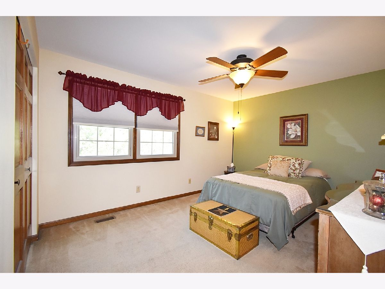
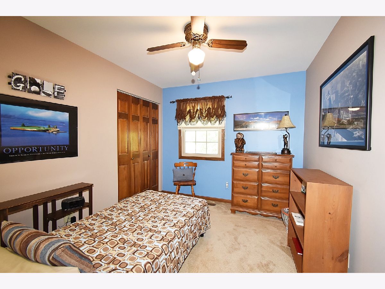
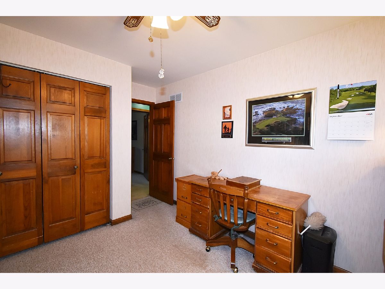
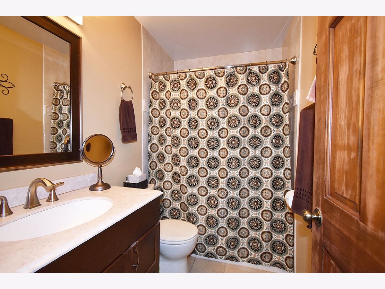
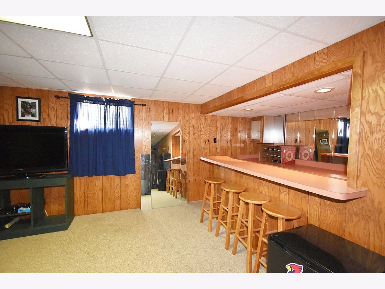
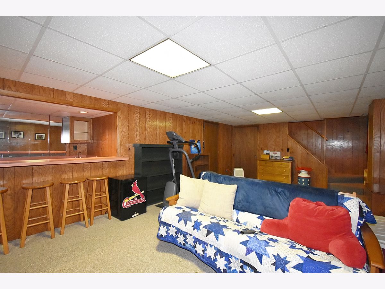
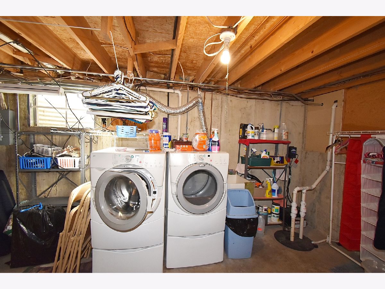
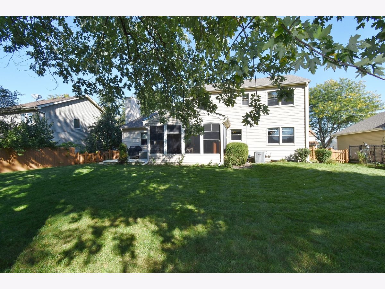
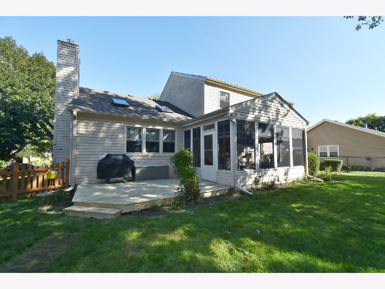
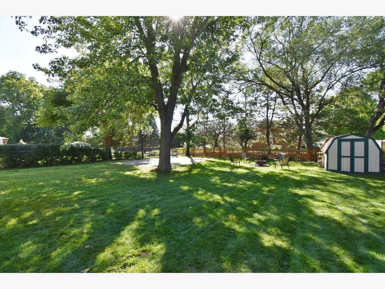
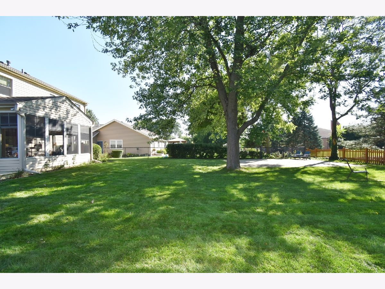
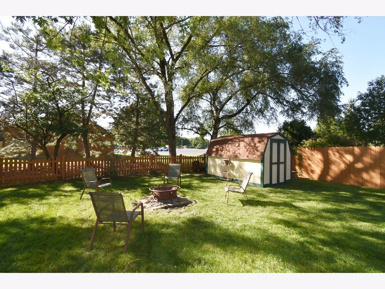
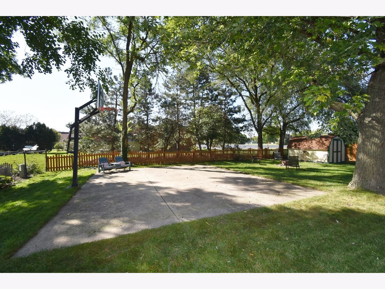
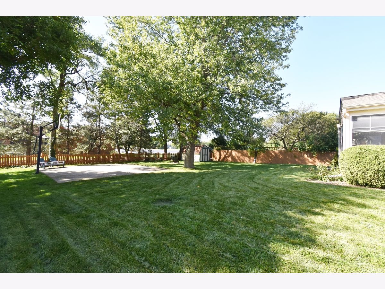
Room Specifics
Total Bedrooms: 4
Bedrooms Above Ground: 4
Bedrooms Below Ground: 0
Dimensions: —
Floor Type: —
Dimensions: —
Floor Type: —
Dimensions: —
Floor Type: —
Full Bathrooms: 3
Bathroom Amenities: —
Bathroom in Basement: 0
Rooms: —
Basement Description: Finished,Rec/Family Area
Other Specifics
| 2 | |
| — | |
| Concrete | |
| — | |
| — | |
| 78 X 151 | |
| — | |
| — | |
| — | |
| — | |
| Not in DB | |
| — | |
| — | |
| — | |
| — |
Tax History
| Year | Property Taxes |
|---|---|
| 2022 | $7,509 |
Contact Agent
Nearby Similar Homes
Nearby Sold Comparables
Contact Agent
Listing Provided By
john greene, Realtor

