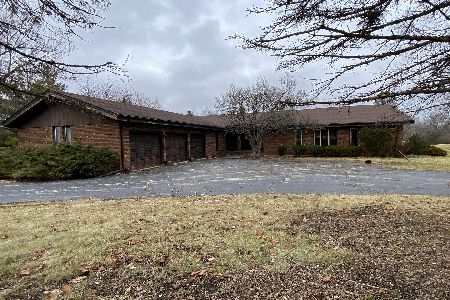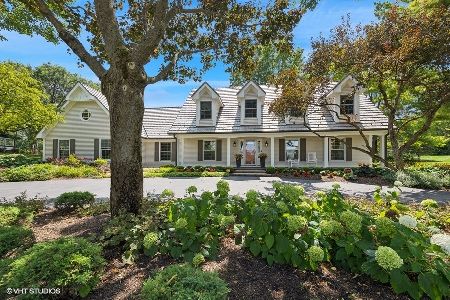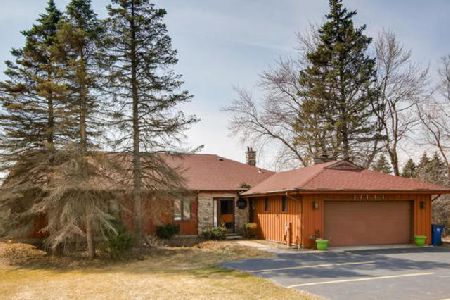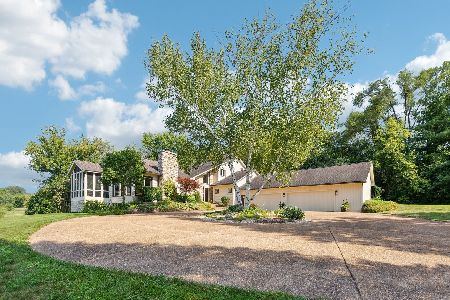104 Lois Lane, Deer Park, Illinois 60010
$750,000
|
Sold
|
|
| Status: | Closed |
| Sqft: | 4,214 |
| Cost/Sqft: | $190 |
| Beds: | 5 |
| Baths: | 4 |
| Year Built: | 1978 |
| Property Taxes: | $11,587 |
| Days On Market: | 131 |
| Lot Size: | 1,53 |
Description
Fabulous hillside walkout ranch with mid-century modern flair, perfectly set on 1.5+ picturesque acres overlooking a serene pond. This 5-bedroom, 3.1-bath retreat offers an open-concept layout with vaulted, beamed ceilings, panoramic water views, and seamless indoor-outdoor living with a sprawling wraparound deck-ideal for al fresco dining, morning coffee, or sunset lounging. A manicured front landscape and inviting double-door entry welcome you into a light-filled foyer with water views that flow effortlessly into a spacious living room anchored by a striking double-sided fireplace. The adjacent dining room shares the warmth of the fire and opens to the deck, perfect for entertaining in style. The kitchen is a chef's delight with granite countertops, an oversized breakfast bar, pantry closet, and generous eating area. The main level is designed for true one-level living, featuring a relaxing primary suite with private deck access, ensuite bath, and walk-in closet. Two additional well-sized bedrooms, a hall bath with dual sinks, a convenient powder room, and a laundry room complete the main floor. The walkout lower level offers expansive living space including a large family room with fireplace and sliders to a private patio with pond access. Two more bedrooms and a full bath with whirlpool tub and vanity with a granite countertop provide the perfect setup for guests or multigenerational living. A huge rec/game room offers endless flexibility-ideal for a teen retreat, home office, gym, or playroom-with ample storage to match. Tucked away in a peaceful setting yet minutes to Deer Park Mall, Metra, downtown Barrington, forest preserves, and part of the award-winning Barrington 220 School District, this is your opportunity to make a truly special property your own. The property is outside the flood zone, has no history of flooding, and does not require flood insurance.
Property Specifics
| Single Family | |
| — | |
| — | |
| 1978 | |
| — | |
| — | |
| Yes | |
| 1.53 |
| Lake | |
| — | |
| 462 / Annual | |
| — | |
| — | |
| — | |
| 12462259 | |
| 14323010480000 |
Nearby Schools
| NAME: | DISTRICT: | DISTANCE: | |
|---|---|---|---|
|
Grade School
Arnett C Lines Elementary School |
220 | — | |
|
Middle School
Barrington Middle School-station |
220 | Not in DB | |
|
High School
Barrington High School |
220 | Not in DB | |
Property History
| DATE: | EVENT: | PRICE: | SOURCE: |
|---|---|---|---|
| 27 Oct, 2025 | Sold | $750,000 | MRED MLS |
| 25 Sep, 2025 | Under contract | $799,000 | MRED MLS |
| 3 Sep, 2025 | Listed for sale | $799,000 | MRED MLS |
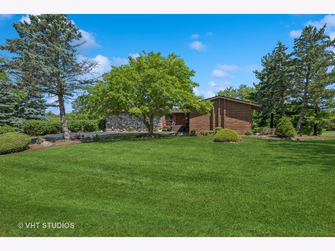
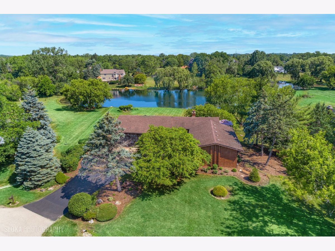
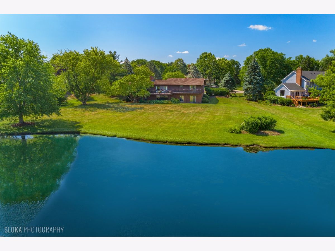
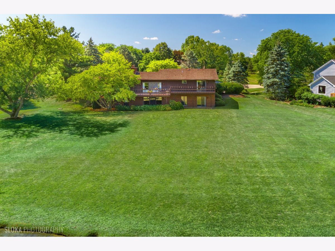
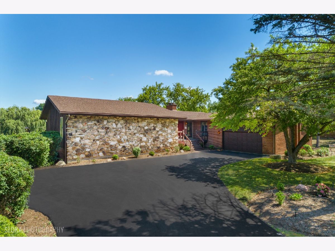
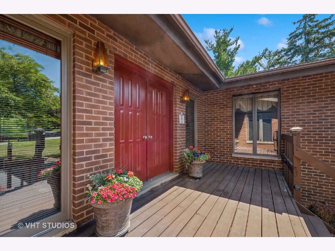
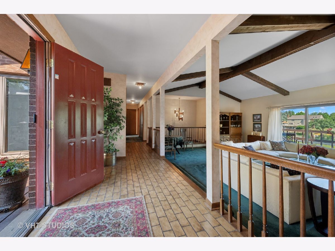
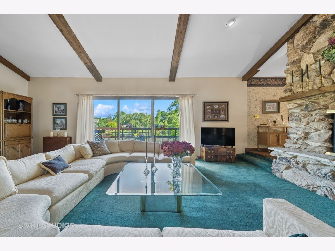
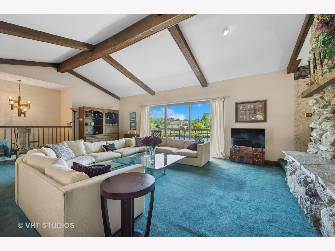
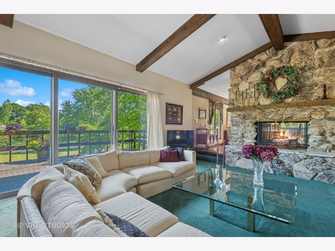
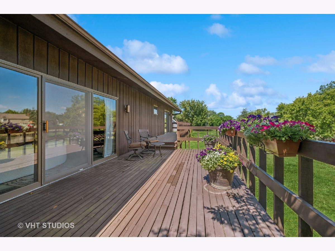
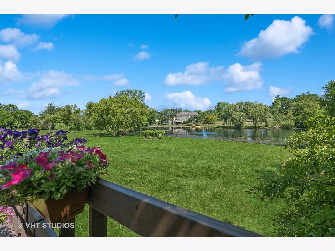
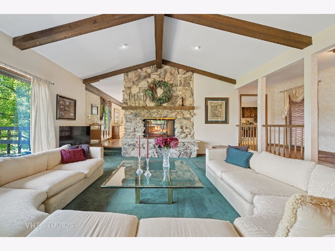
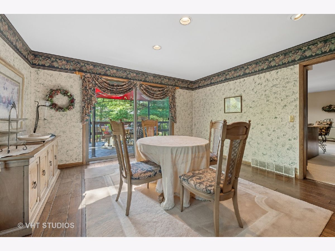
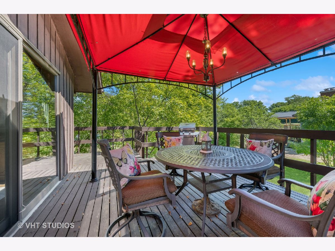
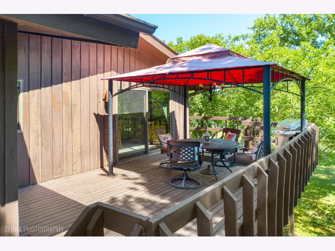
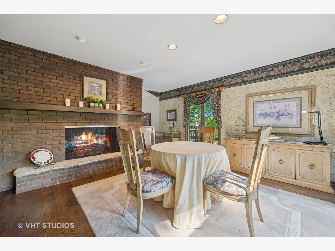
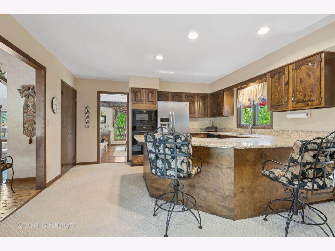
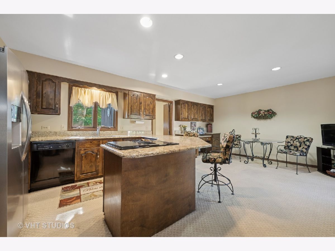
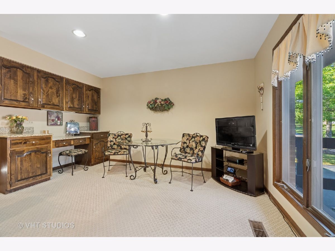
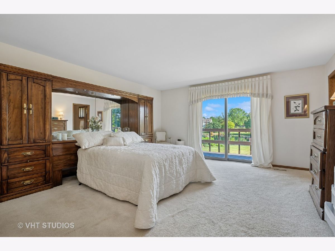
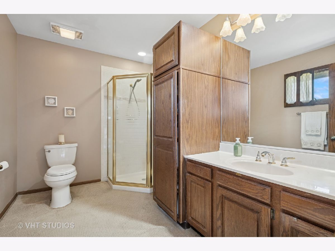
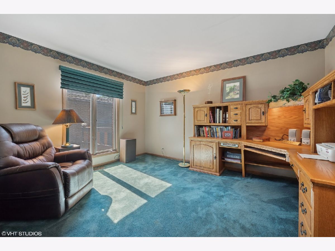
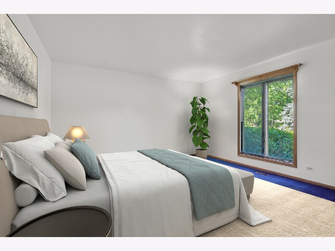
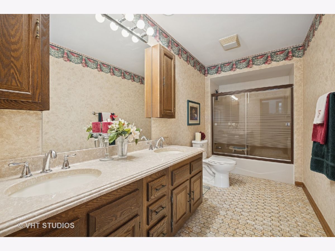
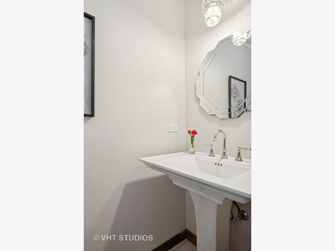
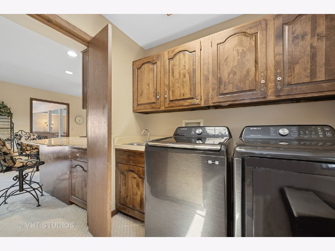
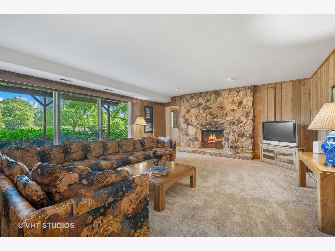
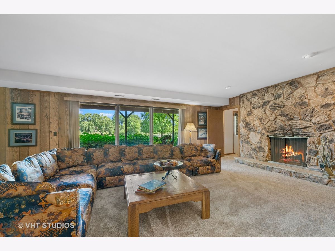
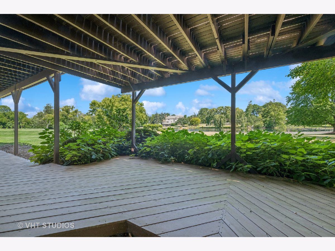
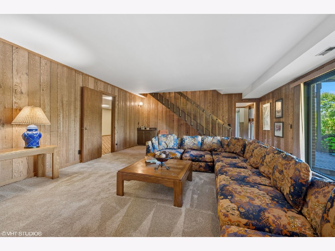
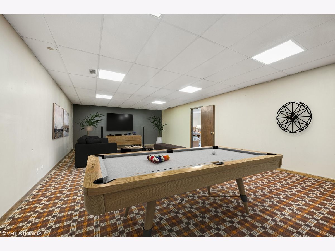
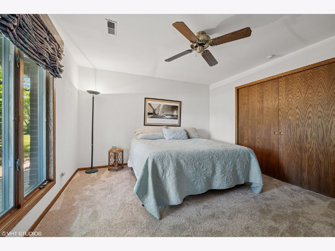
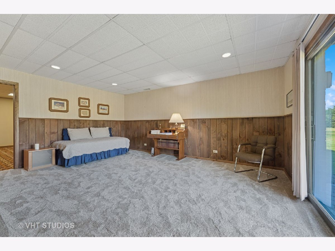
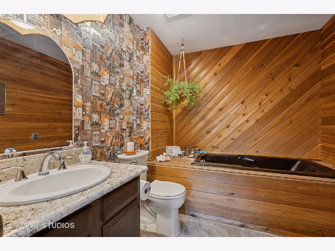
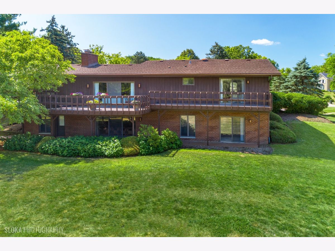
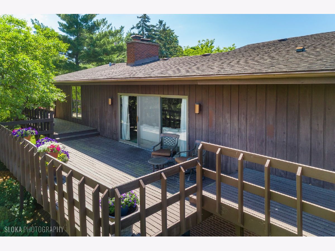
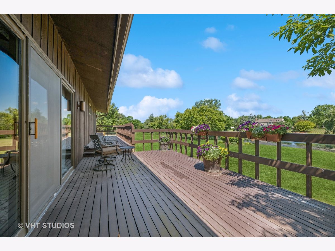
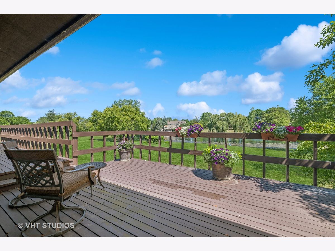
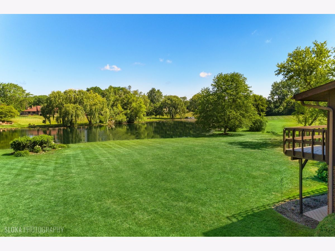
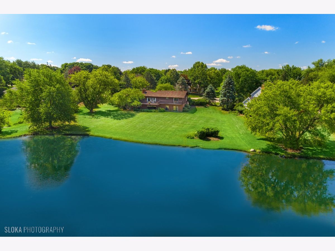
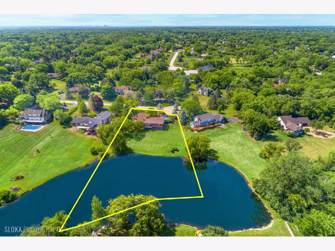
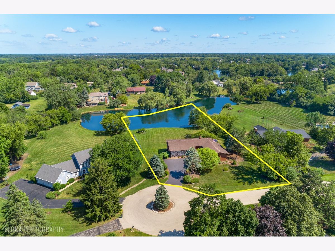
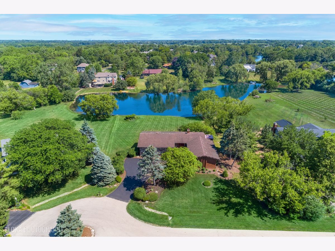
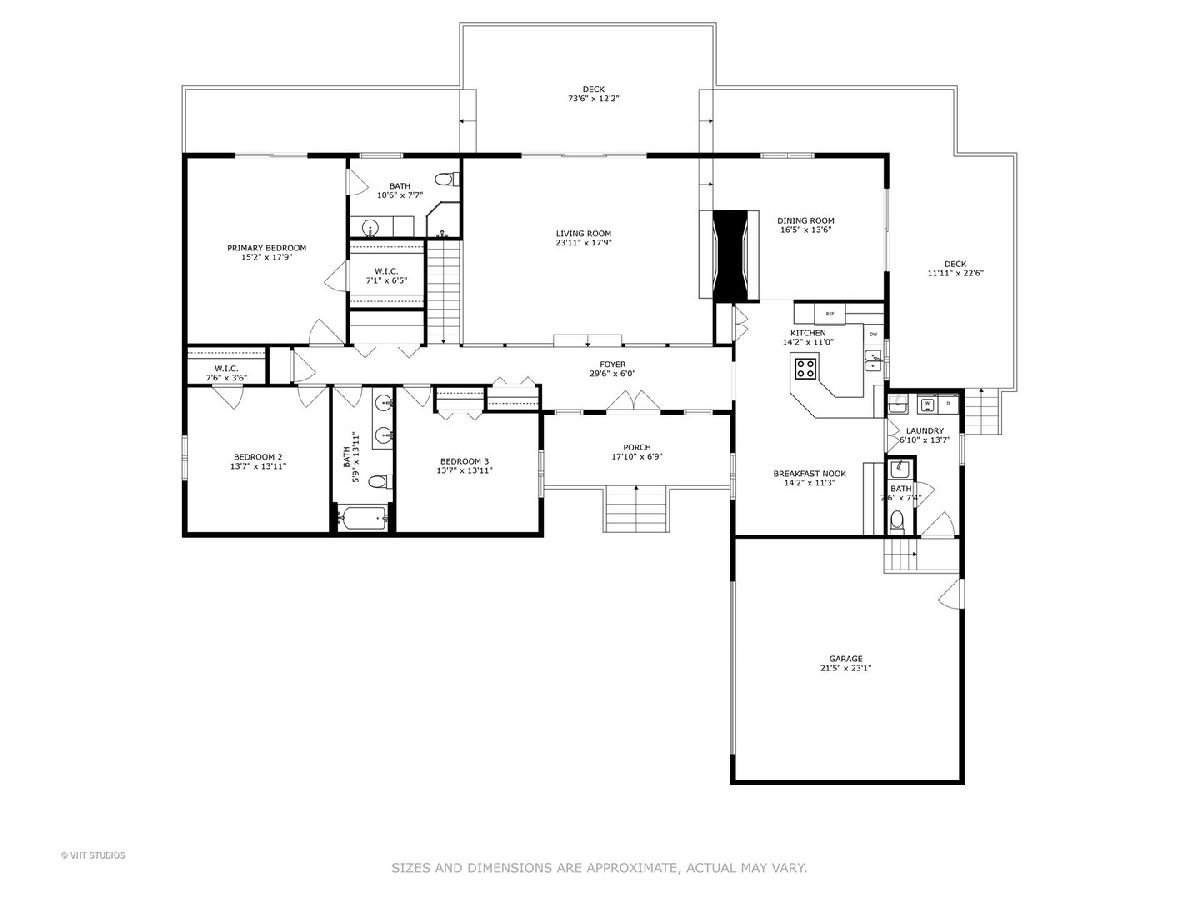
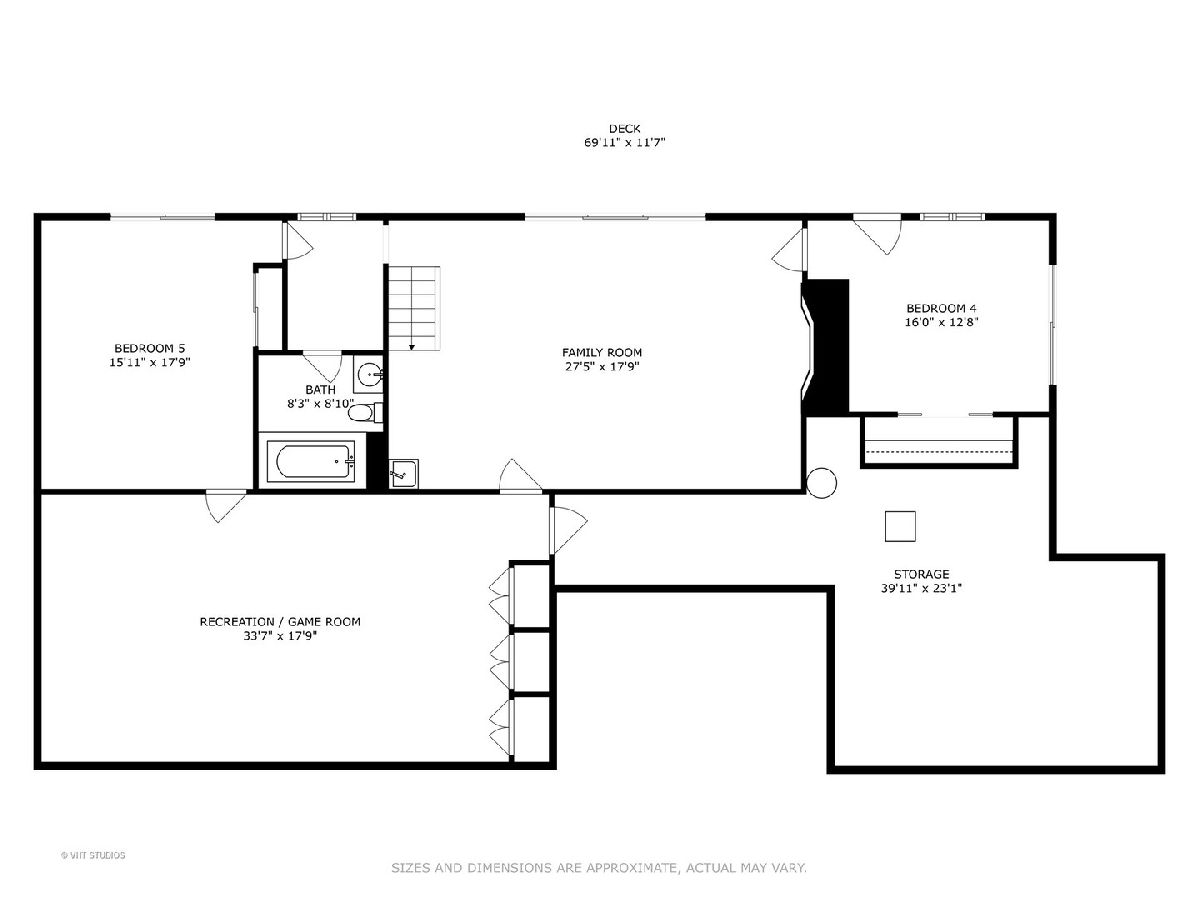
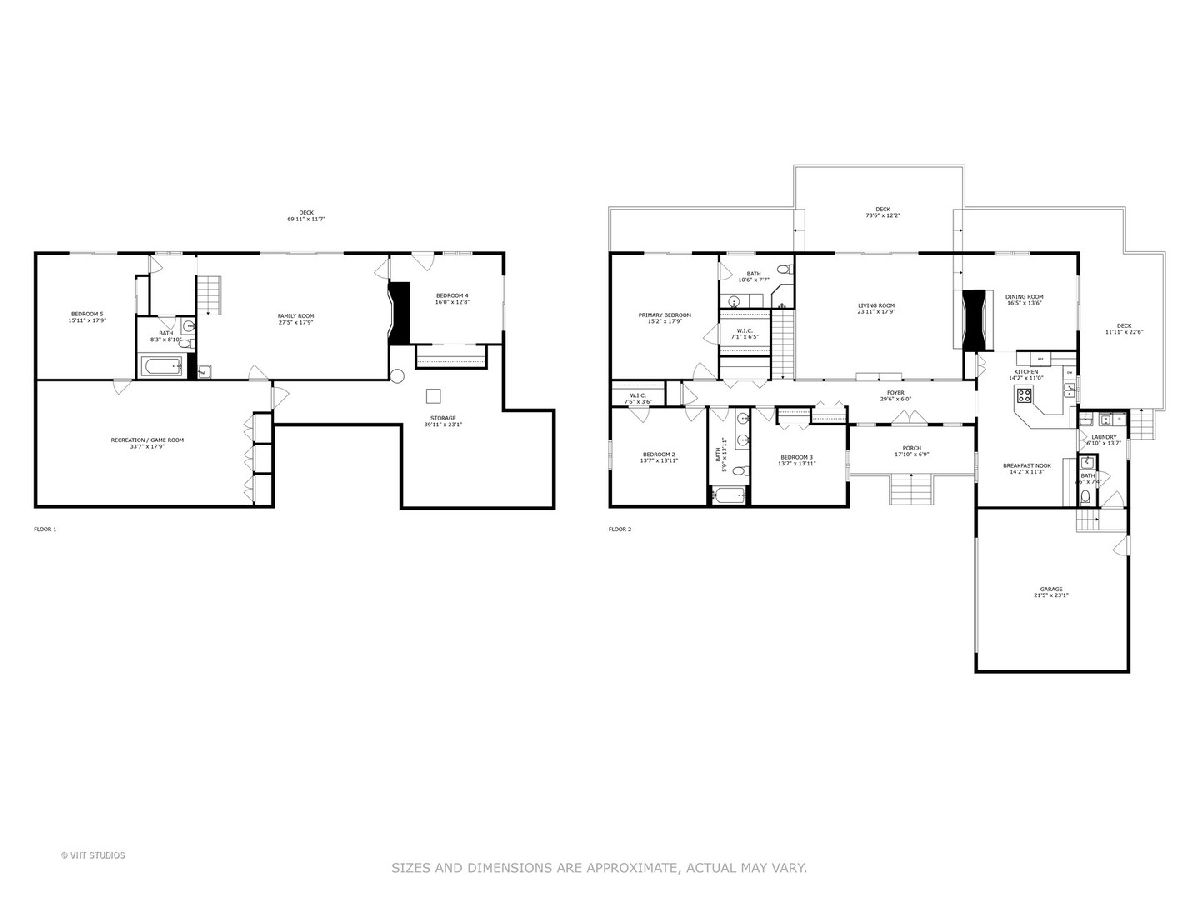
Room Specifics
Total Bedrooms: 5
Bedrooms Above Ground: 5
Bedrooms Below Ground: 0
Dimensions: —
Floor Type: —
Dimensions: —
Floor Type: —
Dimensions: —
Floor Type: —
Dimensions: —
Floor Type: —
Full Bathrooms: 4
Bathroom Amenities: Whirlpool,Double Sink
Bathroom in Basement: 1
Rooms: —
Basement Description: —
Other Specifics
| 2 | |
| — | |
| — | |
| — | |
| — | |
| 99X65X314X74X182X473 | |
| — | |
| — | |
| — | |
| — | |
| Not in DB | |
| — | |
| — | |
| — | |
| — |
Tax History
| Year | Property Taxes |
|---|---|
| 2025 | $11,587 |
Contact Agent
Nearby Sold Comparables
Contact Agent
Listing Provided By
@properties Christie's International Real Estate


