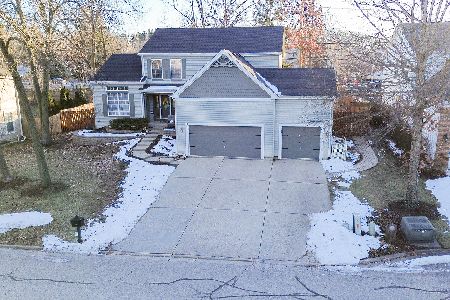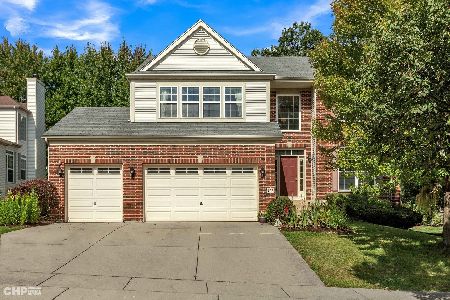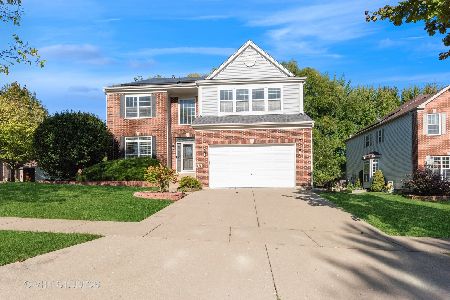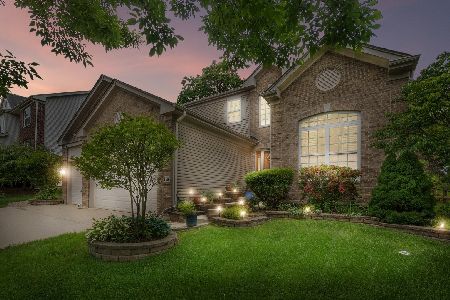104 Nettle Lane, Streamwood, Illinois 60107
$375,000
|
Sold
|
|
| Status: | Closed |
| Sqft: | 3,292 |
| Cost/Sqft: | $118 |
| Beds: | 4 |
| Baths: | 4 |
| Year Built: | 2007 |
| Property Taxes: | $11,358 |
| Days On Market: | 2195 |
| Lot Size: | 0,21 |
Description
Stylish 2 stry brick front exterior in friendly Sterling Oaks Subdivision. Central front door entrance, inviting 2 story foyer opened to formal LR/DR w. natural light from bay windows. Beyond is gourmet kitchen w 42'' maple cabs, granite counters, island, SS appliances, hardwood flrs. Open to sun-drenched family rm w/ wood burning gas start fireplace, 2-story vaulted ceiling w. dramatic oak railing overlook. 1st flr den w French doors, half bath, laundry. 2nd flr 4 BR, 2 full baths, new carpet & paint throughout. Lofted sitting area. Master w tray ceilings & custom His/Her WIC. Master bath w double vanity, soaker tub & separate shower. Full finished basement w wet bar, wine cooler, Rec Rm home theater wired, separate craft rm w. French door, full bath & WIC. Outside is a manicured lawn, brick paver patio backing up to walking path. New roof.
Property Specifics
| Single Family | |
| — | |
| Contemporary | |
| 2007 | |
| Full | |
| — | |
| No | |
| 0.21 |
| Cook | |
| — | |
| 25 / Monthly | |
| None | |
| Public | |
| Public Sewer | |
| 10617000 | |
| 06211070180000 |
Nearby Schools
| NAME: | DISTRICT: | DISTANCE: | |
|---|---|---|---|
|
Grade School
Hilltop Elementary School |
46 | — | |
|
Middle School
Canton Middle School |
46 | Not in DB | |
|
High School
Streamwood High School |
46 | Not in DB | |
Property History
| DATE: | EVENT: | PRICE: | SOURCE: |
|---|---|---|---|
| 7 May, 2020 | Sold | $375,000 | MRED MLS |
| 10 Feb, 2020 | Under contract | $389,900 | MRED MLS |
| 22 Jan, 2020 | Listed for sale | $389,900 | MRED MLS |
Room Specifics
Total Bedrooms: 4
Bedrooms Above Ground: 4
Bedrooms Below Ground: 0
Dimensions: —
Floor Type: Carpet
Dimensions: —
Floor Type: Carpet
Dimensions: —
Floor Type: Carpet
Full Bathrooms: 4
Bathroom Amenities: Separate Shower,Double Sink,Soaking Tub
Bathroom in Basement: 1
Rooms: Office,Breakfast Room,Foyer,Game Room
Basement Description: Finished
Other Specifics
| 3 | |
| Concrete Perimeter | |
| Concrete | |
| Patio, Brick Paver Patio, Storms/Screens | |
| Landscaped | |
| 73X129 | |
| — | |
| Full | |
| Vaulted/Cathedral Ceilings, Hardwood Floors, First Floor Laundry | |
| Range, Microwave, Dishwasher, Refrigerator, Freezer, Washer, Dryer, Disposal, Stainless Steel Appliance(s) | |
| Not in DB | |
| Curbs, Sidewalks, Street Paved | |
| — | |
| — | |
| Electric |
Tax History
| Year | Property Taxes |
|---|---|
| 2020 | $11,358 |
Contact Agent
Nearby Similar Homes
Nearby Sold Comparables
Contact Agent
Listing Provided By
Circle One Realty









