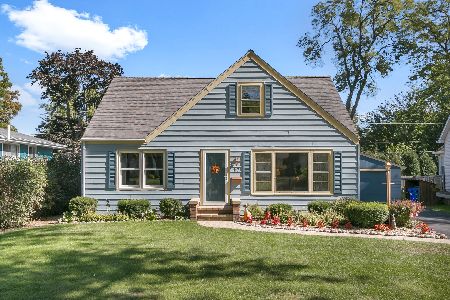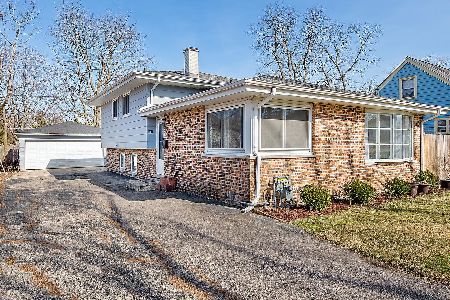104 Prospect Street, Wheaton, Illinois 60187
$315,000
|
Sold
|
|
| Status: | Closed |
| Sqft: | 1,152 |
| Cost/Sqft: | $282 |
| Beds: | 4 |
| Baths: | 2 |
| Year Built: | 1952 |
| Property Taxes: | $6,309 |
| Days On Market: | 1645 |
| Lot Size: | 0,25 |
Description
Super cute Cape Cod on a large lot, almost 1/2 acre with an awesome newer HUGE garage! Hardwood floors w/Walnut & Brass inlay. 2 large bedrooms upstairs with cubbies for dressers! Main floor has 2 bedrooms, one used as office. Kitchen remodel 2018 with 42" White Shaker Cabinetry, soft close drawers, Quartz counter tops; Stove & DW, 11 yrs., Frig. 2017 & Micro. 2018. Full updated bath on main floor; New shower installed and working in basement for 2nd bath. See pictures, seller will leave new sink cabinet, toilet. Did not install, you should install floor 1st! The garage built 2015, with floored attic space, driveway 2016. Basement has brand new carpet, foam board insulated unfinished walls. Updated electric to 200 amp 2010; Roof, siding, windows, plus basement windows 2013. Furnace & A/C 2010; fence 2016, water heater 2021.
Property Specifics
| Single Family | |
| — | |
| — | |
| 1952 | |
| Full | |
| — | |
| No | |
| 0.25 |
| Du Page | |
| — | |
| — / Not Applicable | |
| None | |
| Lake Michigan | |
| Public Sewer | |
| 11174368 | |
| 0515304012 |
Nearby Schools
| NAME: | DISTRICT: | DISTANCE: | |
|---|---|---|---|
|
Grade School
Lowell Elementary School |
200 | — | |
|
Middle School
Franklin Middle School |
200 | Not in DB | |
|
High School
Wheaton North High School |
200 | Not in DB | |
Property History
| DATE: | EVENT: | PRICE: | SOURCE: |
|---|---|---|---|
| 17 Jul, 2009 | Sold | $223,000 | MRED MLS |
| 18 Jun, 2009 | Under contract | $225,000 | MRED MLS |
| — | Last price change | $249,900 | MRED MLS |
| 15 Jan, 2009 | Listed for sale | $349,900 | MRED MLS |
| 1 Oct, 2021 | Sold | $315,000 | MRED MLS |
| 15 Aug, 2021 | Under contract | $325,000 | MRED MLS |
| 30 Jul, 2021 | Listed for sale | $325,000 | MRED MLS |
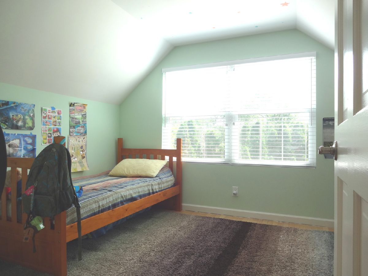
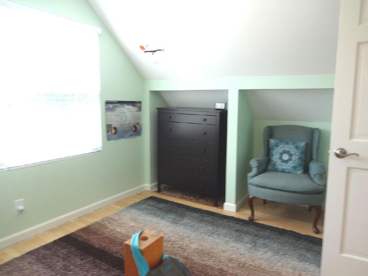
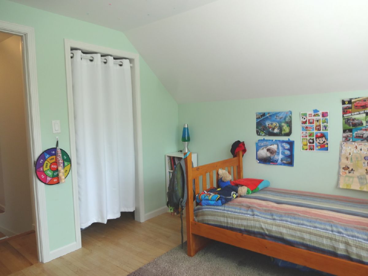
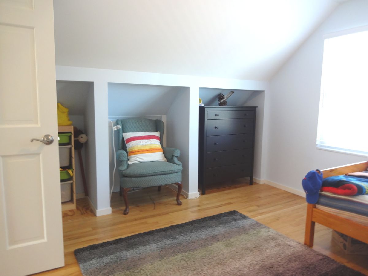
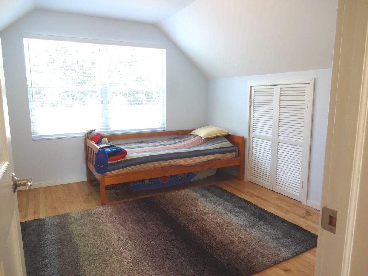
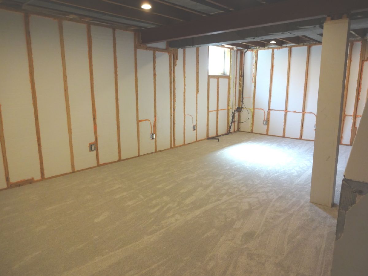
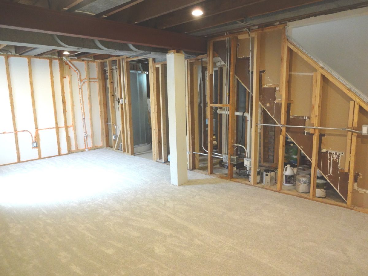
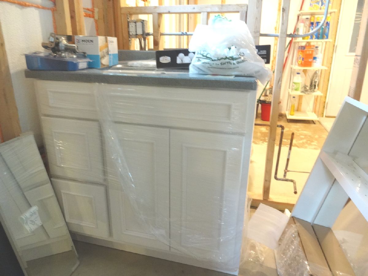
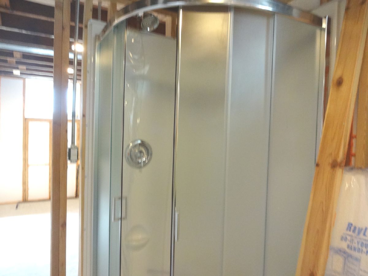
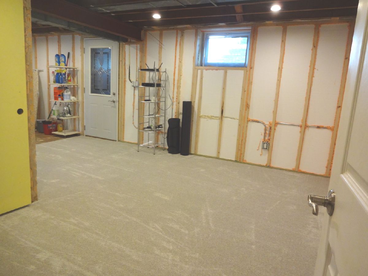
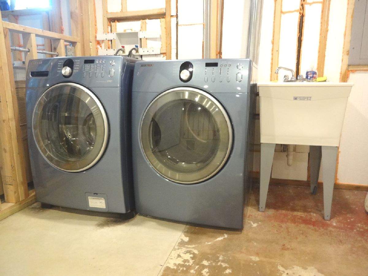
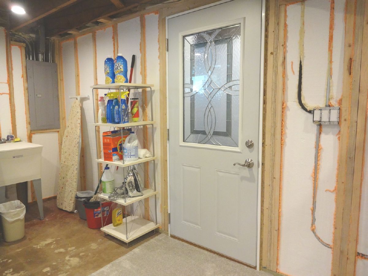
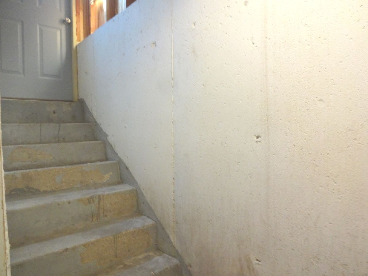
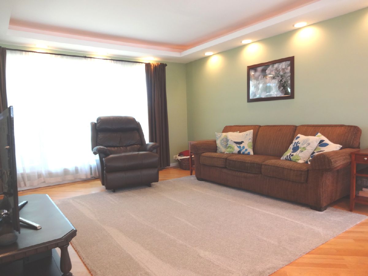
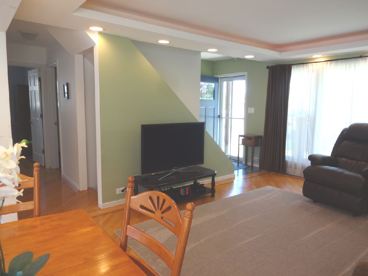
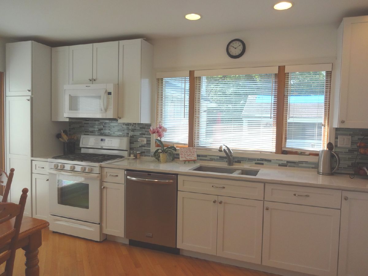
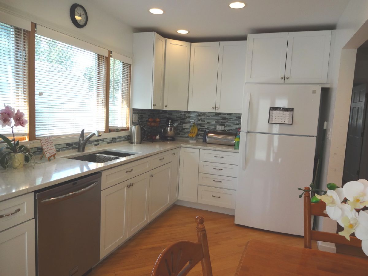
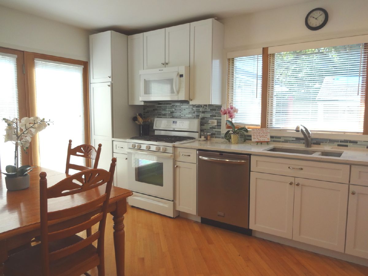
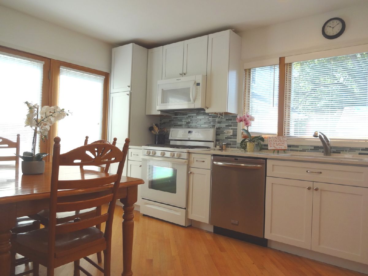
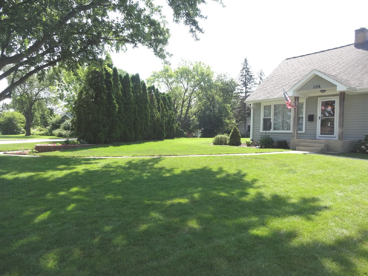
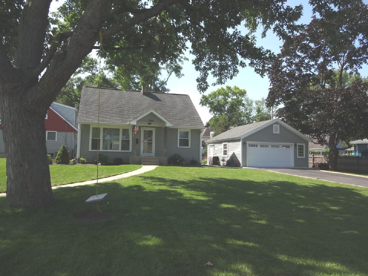
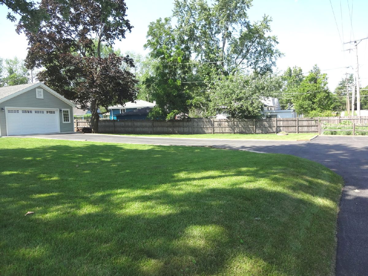
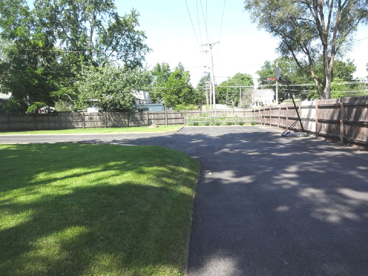
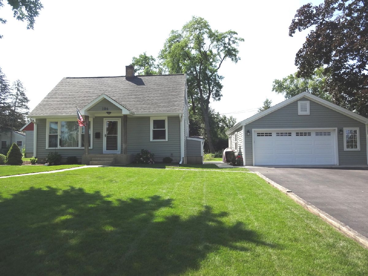
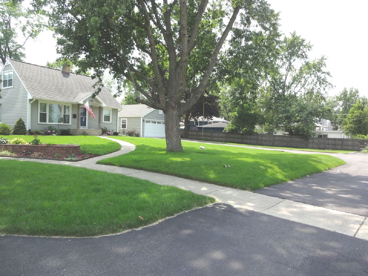
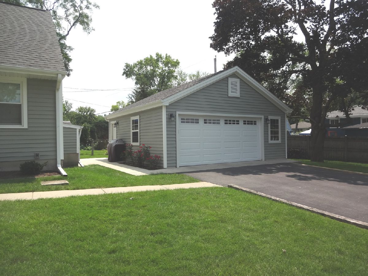
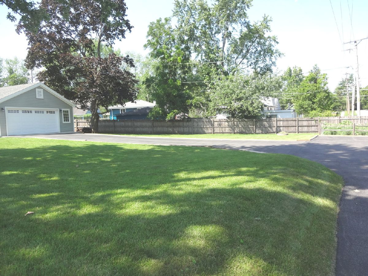
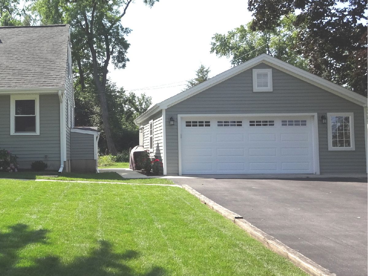
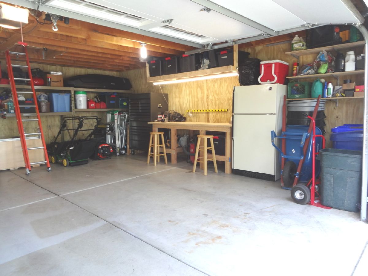
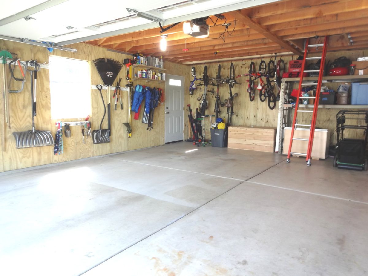
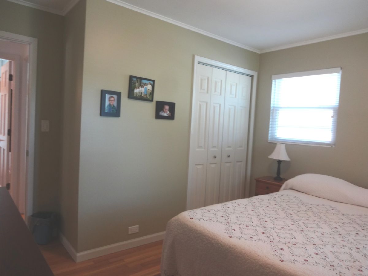
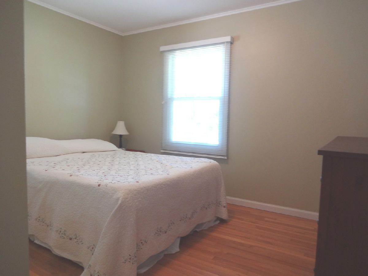
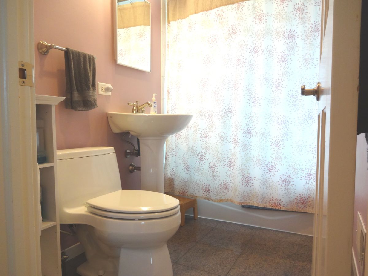
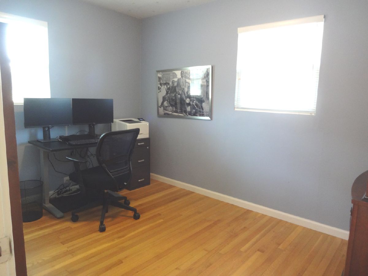
Room Specifics
Total Bedrooms: 4
Bedrooms Above Ground: 4
Bedrooms Below Ground: 0
Dimensions: —
Floor Type: Hardwood
Dimensions: —
Floor Type: Hardwood
Dimensions: —
Floor Type: Hardwood
Full Bathrooms: 2
Bathroom Amenities: —
Bathroom in Basement: 0
Rooms: Recreation Room
Basement Description: Partially Finished
Other Specifics
| 2.5 | |
| — | |
| — | |
| — | |
| — | |
| 36X189X150X114 | |
| — | |
| None | |
| — | |
| Range, Microwave, Dishwasher, Refrigerator, Washer, Dryer, Disposal | |
| Not in DB | |
| — | |
| — | |
| — | |
| — |
Tax History
| Year | Property Taxes |
|---|---|
| 2009 | $3,945 |
| 2021 | $6,309 |
Contact Agent
Nearby Similar Homes
Nearby Sold Comparables
Contact Agent
Listing Provided By
RE/MAX All Pro





