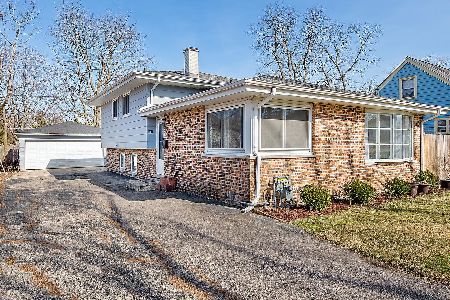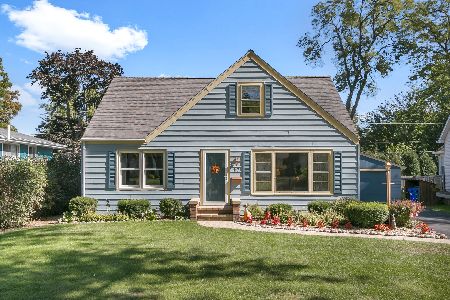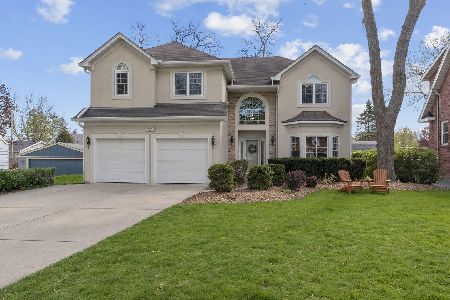111 Summit Street, Wheaton, Illinois 60187
$227,900
|
Sold
|
|
| Status: | Closed |
| Sqft: | 1,125 |
| Cost/Sqft: | $204 |
| Beds: | 3 |
| Baths: | 2 |
| Year Built: | 1964 |
| Property Taxes: | $6,177 |
| Days On Market: | 3541 |
| Lot Size: | 0,17 |
Description
Walk to Train, shopping, College, schools, parks and Prairie path from this sharp split level home offering gleaming hardwood floors throughout except for Family room which has new carpeting. Great floor plan with both a large living room and a large Family room, perfect for entertaining. Eat In Kitchen has painted white cabinets and granite countertops, all appliances remain with the home. There are two full baths, one on the upper level adjacent to the bedrooms and one in the lower level, as well as a laundry and storage room. The Master Bedroom is generous in size and has wall sconces, all bedrooms have overhead lights. The backyard is private and partially fenced. Great location, close to train and also conveniently close to expressways for easy commuting!
Property Specifics
| Single Family | |
| — | |
| Tri-Level | |
| 1964 | |
| None | |
| — | |
| No | |
| 0.17 |
| Du Page | |
| — | |
| 0 / Not Applicable | |
| None | |
| Lake Michigan | |
| Public Sewer | |
| 09233923 | |
| 0515304002 |
Nearby Schools
| NAME: | DISTRICT: | DISTANCE: | |
|---|---|---|---|
|
Grade School
Lowell Elementary School |
200 | — | |
|
Middle School
Franklin Middle School |
200 | Not in DB | |
|
High School
Wheaton North High School |
200 | Not in DB | |
Property History
| DATE: | EVENT: | PRICE: | SOURCE: |
|---|---|---|---|
| 6 Sep, 2016 | Sold | $227,900 | MRED MLS |
| 22 Jul, 2016 | Under contract | $229,900 | MRED MLS |
| — | Last price change | $239,900 | MRED MLS |
| 21 May, 2016 | Listed for sale | $239,900 | MRED MLS |
| 30 Apr, 2020 | Sold | $272,500 | MRED MLS |
| 4 Apr, 2020 | Under contract | $272,500 | MRED MLS |
| 20 Mar, 2020 | Listed for sale | $272,500 | MRED MLS |
Room Specifics
Total Bedrooms: 3
Bedrooms Above Ground: 3
Bedrooms Below Ground: 0
Dimensions: —
Floor Type: Hardwood
Dimensions: —
Floor Type: Hardwood
Full Bathrooms: 2
Bathroom Amenities: —
Bathroom in Basement: —
Rooms: No additional rooms
Basement Description: Crawl
Other Specifics
| 2 | |
| Concrete Perimeter | |
| Asphalt | |
| Storms/Screens | |
| Wooded | |
| 60X130 | |
| Unfinished | |
| None | |
| Hardwood Floors | |
| Range, Dishwasher, Refrigerator, Washer, Dryer, Disposal | |
| Not in DB | |
| — | |
| — | |
| — | |
| — |
Tax History
| Year | Property Taxes |
|---|---|
| 2016 | $6,177 |
| 2020 | $5,929 |
Contact Agent
Nearby Similar Homes
Nearby Sold Comparables
Contact Agent
Listing Provided By
RE/MAX Suburban










