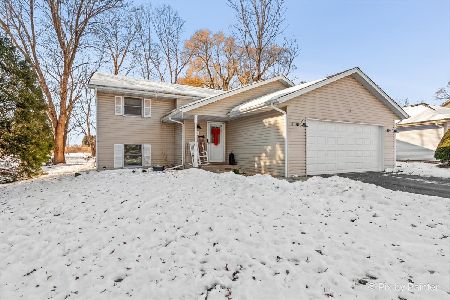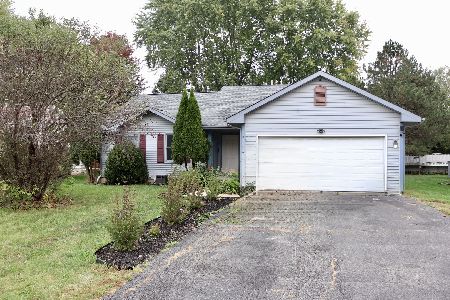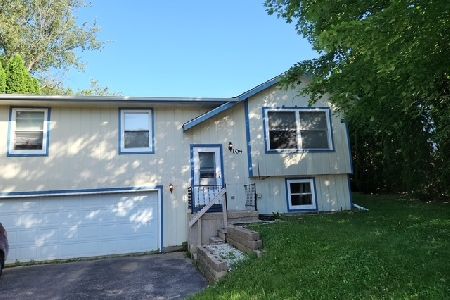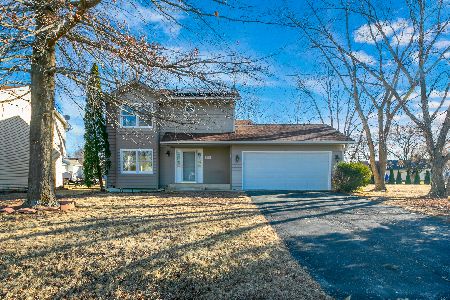104 Redman Way, Poplar Grove, Illinois 61065
$209,000
|
Sold
|
|
| Status: | Closed |
| Sqft: | 2,317 |
| Cost/Sqft: | $86 |
| Beds: | 2 |
| Baths: | 2 |
| Year Built: | 1989 |
| Property Taxes: | $3,597 |
| Days On Market: | 396 |
| Lot Size: | 0,24 |
Description
Priced to sell! Priced under most of the other similar homes that sold recently. Take a look at this four bedroom ranch style home with two full bathrooms and a two car garage. Some of the updates in flooring, lighting, etc. are already done for you. Bring your decorating ideas and you'll have a cute home. The modern formal dining room is a great place to entertain. Two bedrooms on the main floor and two bedrooms in the lower level with egress windows. The kitchen has a breakfast counter (stools can stay), pantry closet, and is open to the living room with a bayed window. All appliances stay. Main floor laundry room off garage with sink, tiled floor, storage cupboards and a door to the back yard - handy for pets to come and go. The finished lower level is great space for the teens, in-laws, or visiting guests. The LL offers a family room, an area that can be used as an office or play area, two bedrooms with egress windows, and a full bathroom with a jetted tub and a shower. New central A/C. Common area to the west side of the home and behind home. Across the street from two vacant lots. Conveniently located close to the west gate; easily come and go. Gated lake community. County taxes! Enjoy Candlewick Lake amenities, which include access to a 220 acre private lake, boating, golf course and club house bar, recreation center, pool, work out facility, tennis courts, swimming beach, dog park, several playgrounds, year-round activities, great fishing (ice fishing too),24 hour security, and more!
Property Specifics
| Single Family | |
| — | |
| — | |
| 1989 | |
| — | |
| — | |
| No | |
| 0.24 |
| Boone | |
| — | |
| 1432 / Annual | |
| — | |
| — | |
| — | |
| 12258651 | |
| 0327105018 |
Property History
| DATE: | EVENT: | PRICE: | SOURCE: |
|---|---|---|---|
| 3 Feb, 2025 | Sold | $209,000 | MRED MLS |
| 25 Dec, 2024 | Under contract | $199,900 | MRED MLS |
| 19 Dec, 2024 | Listed for sale | $199,900 | MRED MLS |
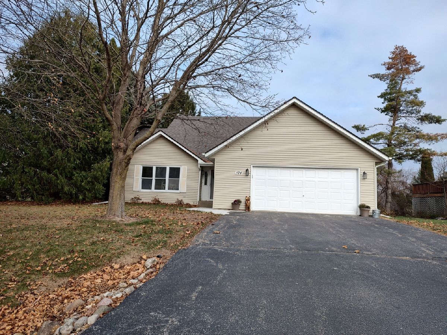
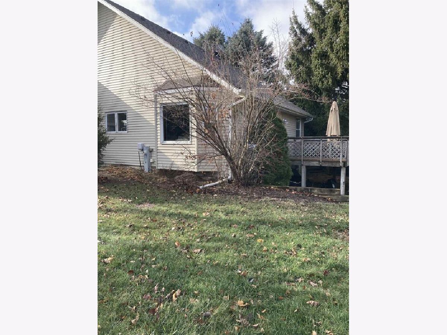
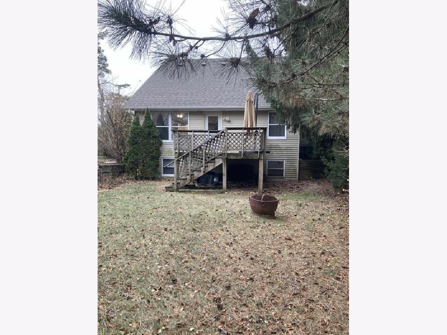
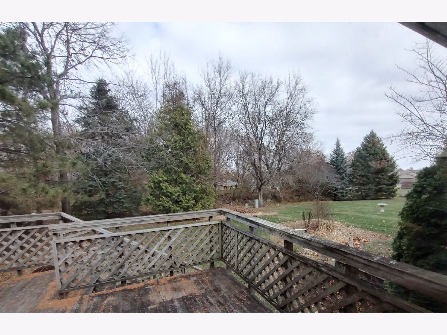
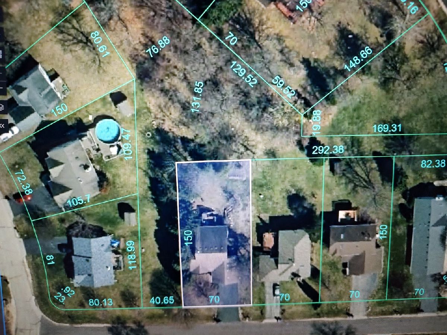
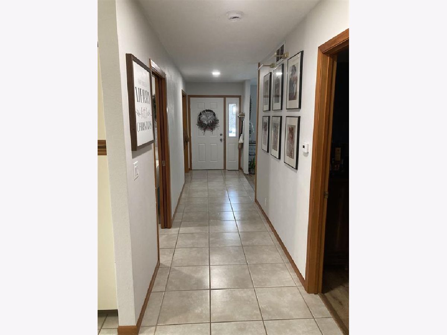
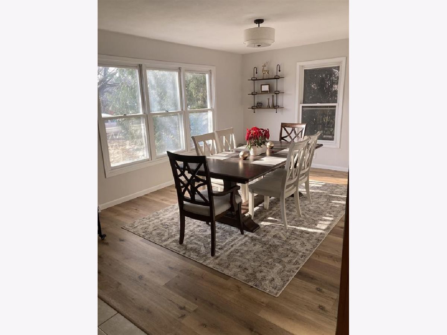
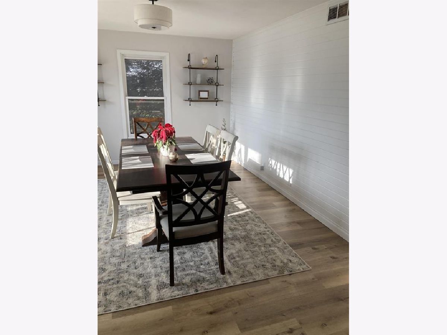
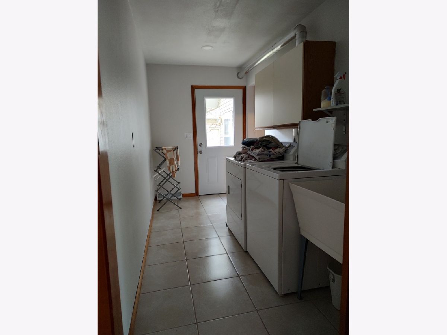
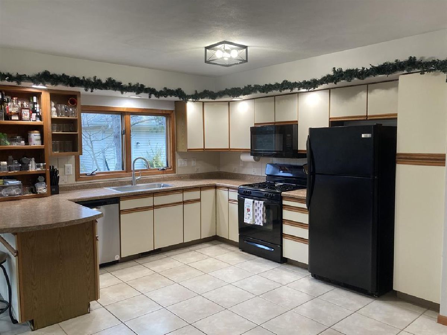
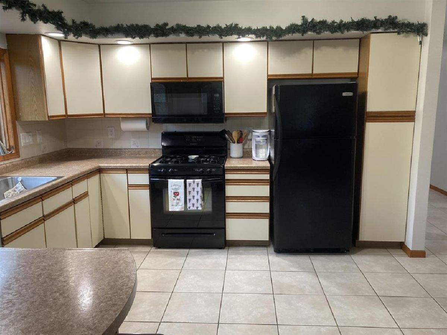
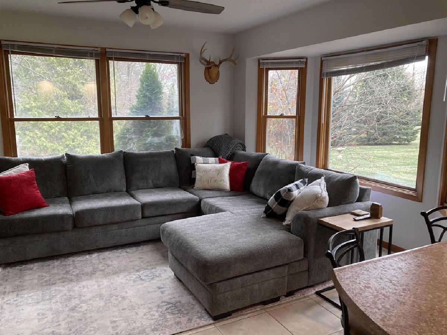
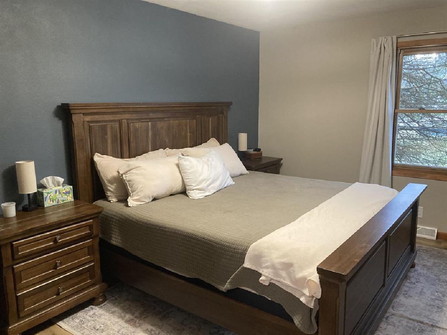
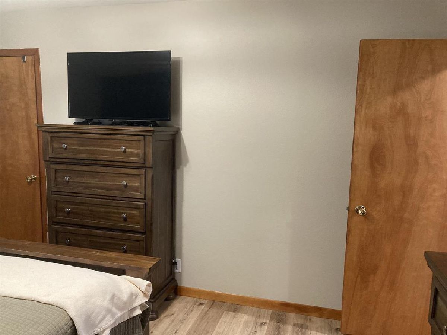
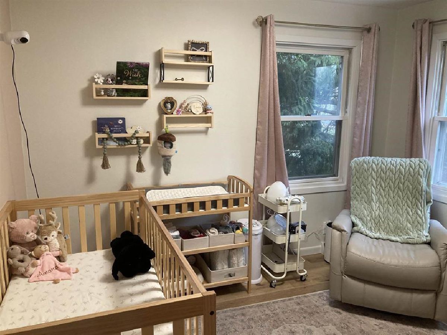
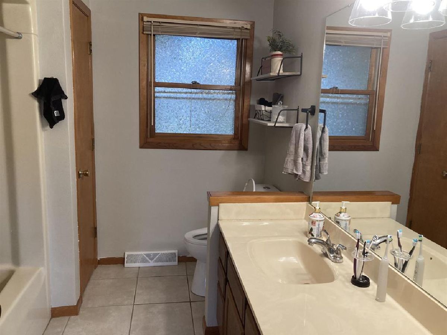
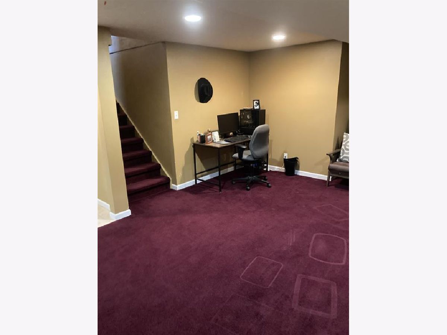
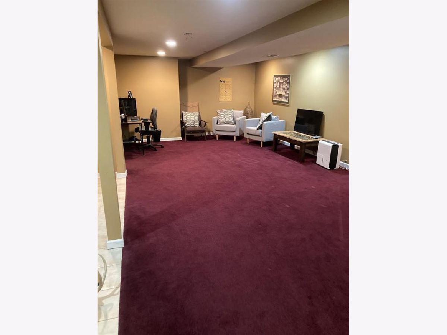
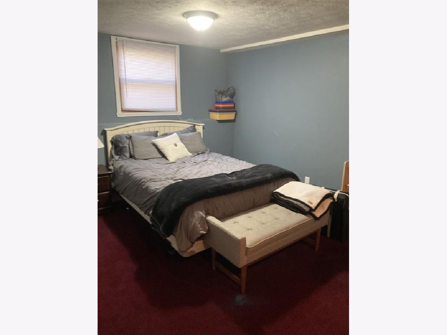
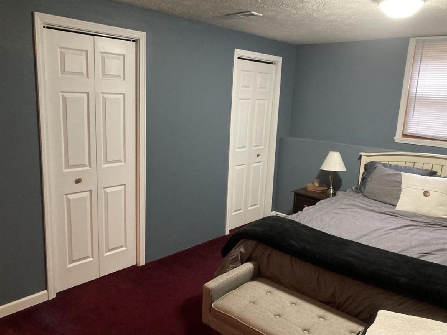
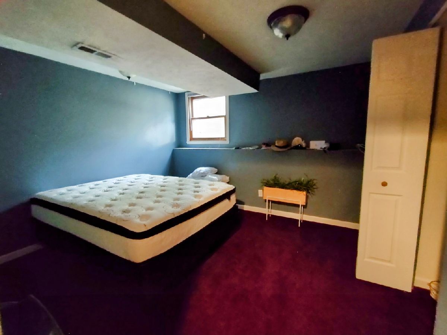
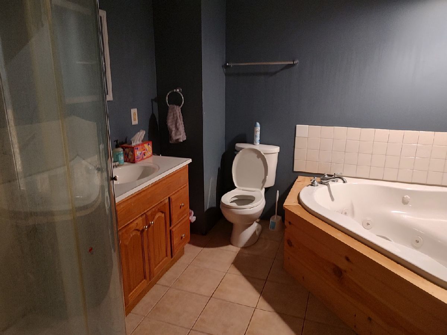
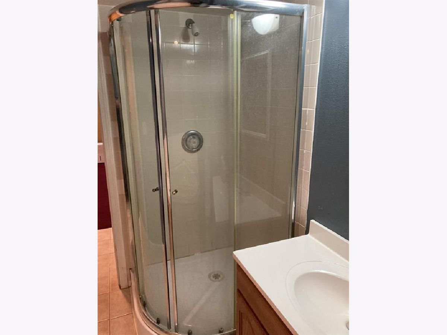
Room Specifics
Total Bedrooms: 4
Bedrooms Above Ground: 2
Bedrooms Below Ground: 2
Dimensions: —
Floor Type: —
Dimensions: —
Floor Type: —
Dimensions: —
Floor Type: —
Full Bathrooms: 2
Bathroom Amenities: Whirlpool,Separate Shower
Bathroom in Basement: 1
Rooms: —
Basement Description: Finished,Egress Window,Rec/Family Area
Other Specifics
| 2 | |
| — | |
| Asphalt | |
| — | |
| — | |
| 70 X 150 X 70 X 150 | |
| — | |
| — | |
| — | |
| — | |
| Not in DB | |
| — | |
| — | |
| — | |
| — |
Tax History
| Year | Property Taxes |
|---|---|
| 2025 | $3,597 |
Contact Agent
Nearby Similar Homes
Nearby Sold Comparables
Contact Agent
Listing Provided By
Keller Williams Realty Signature

