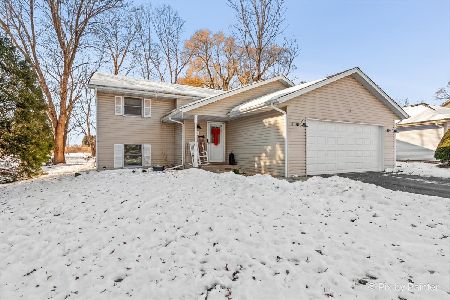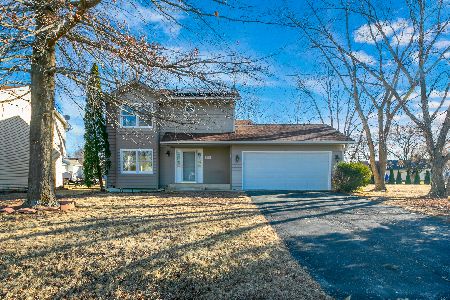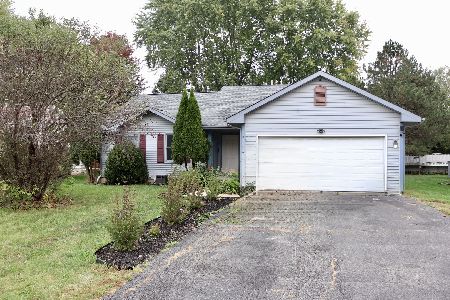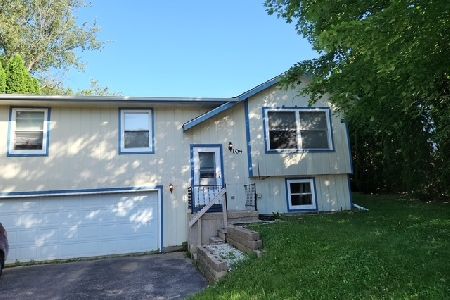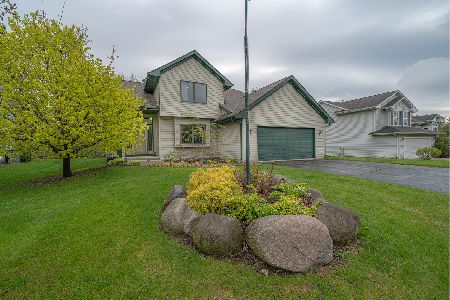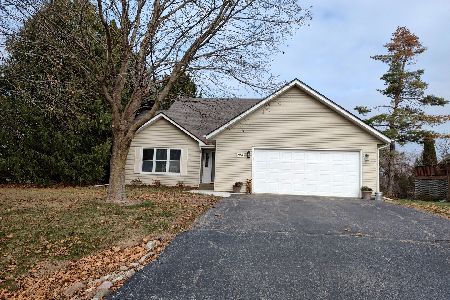109 Redman Way Sw, Poplar Grove, Illinois 61065
$150,000
|
Sold
|
|
| Status: | Closed |
| Sqft: | 2,047 |
| Cost/Sqft: | $76 |
| Beds: | 4 |
| Baths: | 2 |
| Year Built: | 1993 |
| Property Taxes: | $2,638 |
| Days On Market: | 2657 |
| Lot Size: | 0,24 |
Description
Be home for the holidays in this wonderful 4-5 bedroom, 2 bath ranch with a walk-out basement. Welcoming front porch perfect for your morning coffee & newspaper. The functional main level includes 2 bedrooms, a master with a private bath, a guest bathroom, great room living area with a wood burning fireplace that opens to an eat-in kitchen & an office with french doors. A slider from the eating area leads to an expansive deck overlooking a beautiful, private yard with spring flowering trees & many pines. The walk-out lower level includes a family room, 2 bedrooms, a large storage/laundry area & a slider that leads to a concrete patio. Office can easily be 5th BR or formal dining room. 2018 updates include tear off roof, skylight, siding & gutters, laminate kitchen counters, granite counters in both bathrooms as well as light & plumbing fixtures, & water softener. Furnace in 2016 & water heater in 2010. Garage is insulated & drywalled. Belvidere School District. Home warranty!
Property Specifics
| Single Family | |
| — | |
| Ranch | |
| 1993 | |
| Full,Walkout | |
| — | |
| No | |
| 0.24 |
| Boone | |
| Candlewick Lake | |
| 1136 / Annual | |
| Clubhouse,Exercise Facilities,Pool,Lake Rights | |
| Private | |
| Public Sewer | |
| 10109131 | |
| 0327154004 |
Nearby Schools
| NAME: | DISTRICT: | DISTANCE: | |
|---|---|---|---|
|
Grade School
Caledonia Elementary School |
100 | — | |
|
Middle School
Belvidere Central Middle School |
100 | Not in DB | |
|
High School
Belvidere North High School |
100 | Not in DB | |
Property History
| DATE: | EVENT: | PRICE: | SOURCE: |
|---|---|---|---|
| 27 Nov, 2018 | Sold | $150,000 | MRED MLS |
| 14 Oct, 2018 | Under contract | $154,900 | MRED MLS |
| 11 Oct, 2018 | Listed for sale | $154,900 | MRED MLS |
Room Specifics
Total Bedrooms: 4
Bedrooms Above Ground: 4
Bedrooms Below Ground: 0
Dimensions: —
Floor Type: Carpet
Dimensions: —
Floor Type: Carpet
Dimensions: —
Floor Type: Carpet
Full Bathrooms: 2
Bathroom Amenities: —
Bathroom in Basement: 0
Rooms: Office,Storage
Basement Description: Partially Finished
Other Specifics
| 2 | |
| Concrete Perimeter | |
| Concrete | |
| Deck, Patio, Porch | |
| — | |
| 70 X 150 | |
| Unfinished | |
| Full | |
| Vaulted/Cathedral Ceilings, Skylight(s), Wood Laminate Floors | |
| Range, Microwave, Dishwasher, Refrigerator, Freezer, Washer, Dryer, Disposal | |
| Not in DB | |
| Clubhouse, Pool, Tennis Courts, Water Rights | |
| — | |
| — | |
| Wood Burning |
Tax History
| Year | Property Taxes |
|---|---|
| 2018 | $2,638 |
Contact Agent
Nearby Similar Homes
Nearby Sold Comparables
Contact Agent
Listing Provided By
Century 21 Affiliated

