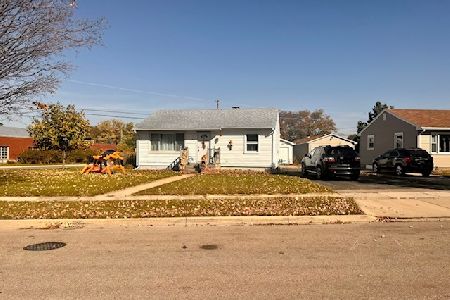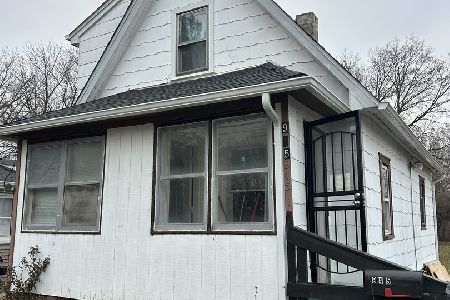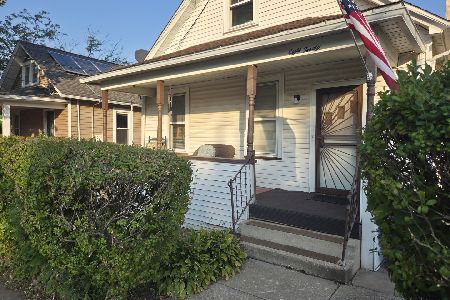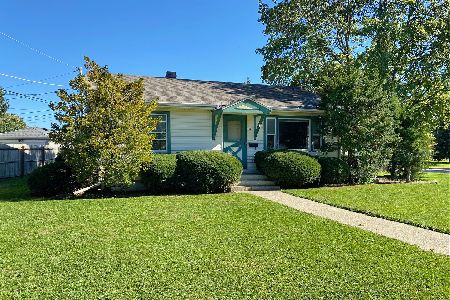104 Riverside Drive, Montgomery, Illinois 60538
$130,000
|
Sold
|
|
| Status: | Closed |
| Sqft: | 916 |
| Cost/Sqft: | $142 |
| Beds: | 2 |
| Baths: | 1 |
| Year Built: | 1957 |
| Property Taxes: | $1,042 |
| Days On Market: | 6935 |
| Lot Size: | 0,00 |
Description
GREAT STARTER HOME. LOTS OF GREAT AMENITIES, INCLUDING LARGE YARD WITH LILAC BUSHES, 2 CAR GARAGE W/SPACE FOR 1 CAR AND LARGE WORKSHOP, LARGE 3 SEASONS ROOM WITH CEDAR FLOORS, 2 SHEDS IN BACKYARD, DOG RUN, 2 BEDROOM, 1 BATH. CARPETED FLOORS WITH HARDWOOD FLOORS UNDERNEATH. MOTIVATED SELLERS, SELLING HOUSE AS PART OF ESTATE SALE.
Property Specifics
| Single Family | |
| — | |
| Ranch | |
| 1957 | |
| None | |
| — | |
| No | |
| — |
| Kane | |
| Martin | |
| 0 / Not Applicable | |
| None | |
| Public | |
| Public Sewer | |
| 06398163 | |
| 1533103016 |
Nearby Schools
| NAME: | DISTRICT: | DISTANCE: | |
|---|---|---|---|
|
Grade School
Nicholson Elementary School |
129 | — | |
|
Middle School
Washington Middle School |
129 | Not in DB | |
|
High School
West Aurora High School |
129 | Not in DB | |
Property History
| DATE: | EVENT: | PRICE: | SOURCE: |
|---|---|---|---|
| 5 Mar, 2007 | Sold | $130,000 | MRED MLS |
| 8 Feb, 2007 | Under contract | $130,000 | MRED MLS |
| 1 Feb, 2007 | Listed for sale | $130,000 | MRED MLS |
| 18 Jun, 2024 | Sold | $279,700 | MRED MLS |
| 10 May, 2024 | Under contract | $265,000 | MRED MLS |
| 6 May, 2024 | Listed for sale | $265,000 | MRED MLS |
Room Specifics
Total Bedrooms: 2
Bedrooms Above Ground: 2
Bedrooms Below Ground: 0
Dimensions: —
Floor Type: Carpet
Full Bathrooms: 1
Bathroom Amenities: —
Bathroom in Basement: 0
Rooms: Other Room
Basement Description: —
Other Specifics
| 1 | |
| Concrete Perimeter | |
| Asphalt | |
| Porch Screened | |
| Corner Lot | |
| 62X171 | |
| Unfinished | |
| None | |
| — | |
| Range, Refrigerator, Washer, Dryer, Disposal | |
| Not in DB | |
| — | |
| — | |
| — | |
| — |
Tax History
| Year | Property Taxes |
|---|---|
| 2007 | $1,042 |
| 2024 | $3,769 |
Contact Agent
Nearby Similar Homes
Nearby Sold Comparables
Contact Agent
Listing Provided By
Prello Realty, Inc.









