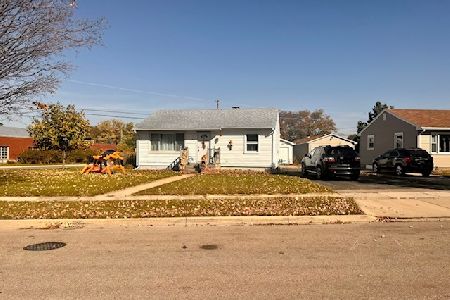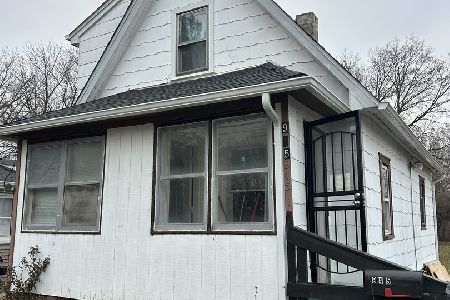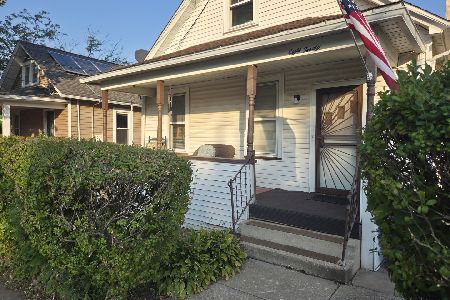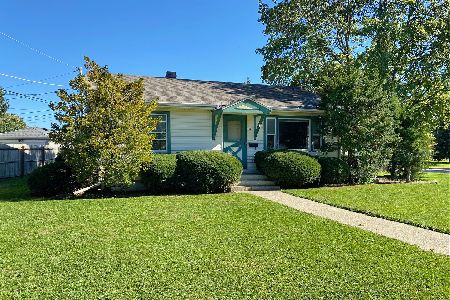111 Riverside Drive, Montgomery, Illinois 60538
$127,000
|
Sold
|
|
| Status: | Closed |
| Sqft: | 1,025 |
| Cost/Sqft: | $127 |
| Beds: | 2 |
| Baths: | 2 |
| Year Built: | 1954 |
| Property Taxes: | $3,567 |
| Days On Market: | 5852 |
| Lot Size: | 0,00 |
Description
The refinished wood floors will dazzle you as you walk into this well-cared for home. Eat in kitchen sparkles, plenty of cabinets including a pantry. Sunny family room. Basement has a bar, 1/2 bath & very clean. Mature landscaping, a nice patio & privacy fence. Oversized 1 car garage with electronic opener. Almost all mechanicals & roof updated in last 14 years. Movein ready. $2500 Clg Costs for full time offer.
Property Specifics
| Single Family | |
| — | |
| Ranch | |
| 1954 | |
| Full | |
| — | |
| No | |
| 0 |
| Kane | |
| — | |
| 0 / Not Applicable | |
| None | |
| Public | |
| Public Sewer | |
| 07420423 | |
| 1533105016 |
Nearby Schools
| NAME: | DISTRICT: | DISTANCE: | |
|---|---|---|---|
|
Grade School
Nicholson Elementary School |
129 | — | |
|
Middle School
Washington Middle School |
129 | Not in DB | |
|
High School
West Aurora High School |
129 | Not in DB | |
Property History
| DATE: | EVENT: | PRICE: | SOURCE: |
|---|---|---|---|
| 7 Jun, 2010 | Sold | $127,000 | MRED MLS |
| 14 Apr, 2010 | Under contract | $129,900 | MRED MLS |
| — | Last price change | $132,900 | MRED MLS |
| 20 Jan, 2010 | Listed for sale | $136,900 | MRED MLS |
Room Specifics
Total Bedrooms: 2
Bedrooms Above Ground: 2
Bedrooms Below Ground: 0
Dimensions: —
Floor Type: Hardwood
Full Bathrooms: 2
Bathroom Amenities: —
Bathroom in Basement: 1
Rooms: —
Basement Description: Partially Finished
Other Specifics
| 1 | |
| Concrete Perimeter | |
| Concrete | |
| — | |
| Fenced Yard | |
| 57.5X110 | |
| Full,Interior Stair | |
| None | |
| — | |
| Range, Microwave, Dishwasher, Refrigerator, Washer, Dryer, Disposal | |
| Not in DB | |
| Sidewalks, Street Lights, Street Paved | |
| — | |
| — | |
| — |
Tax History
| Year | Property Taxes |
|---|---|
| 2010 | $3,567 |
Contact Agent
Nearby Similar Homes
Nearby Sold Comparables
Contact Agent
Listing Provided By
Kettley & Co. Inc.









