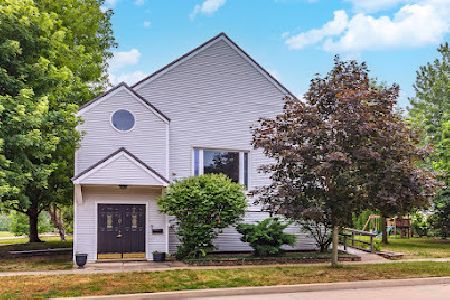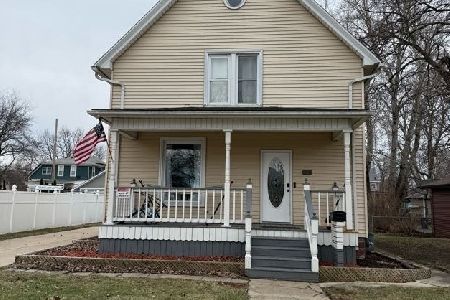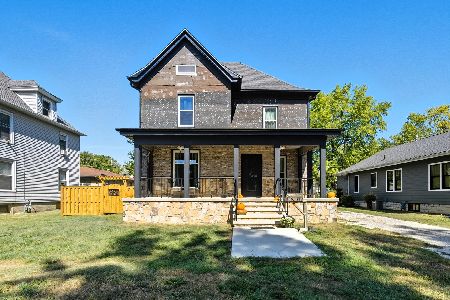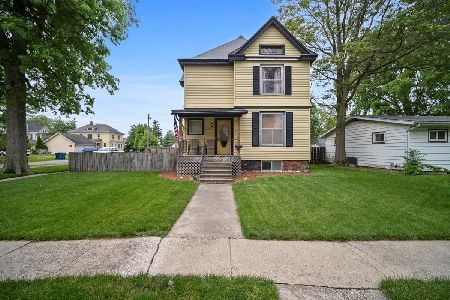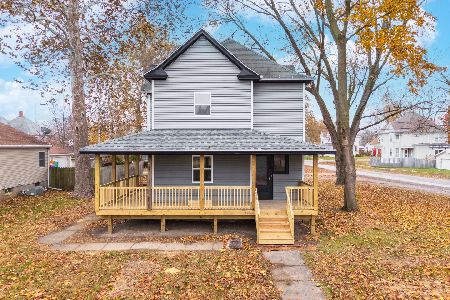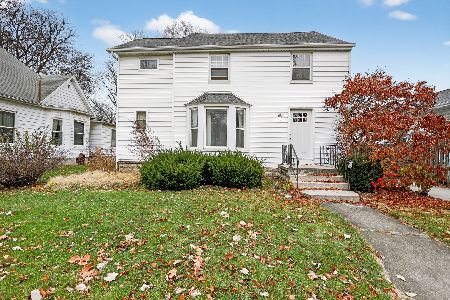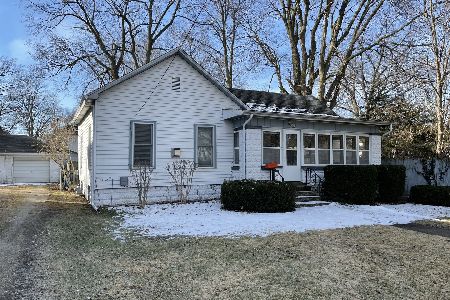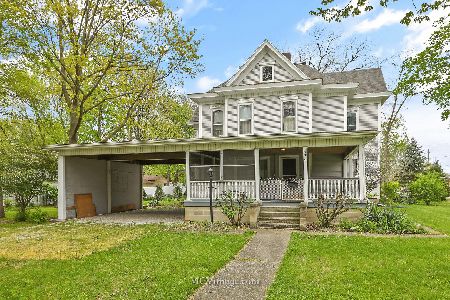104 South Street, Pontiac, Illinois 61764
$170,000
|
Sold
|
|
| Status: | Closed |
| Sqft: | 3,544 |
| Cost/Sqft: | $54 |
| Beds: | 4 |
| Baths: | 3 |
| Year Built: | 1910 |
| Property Taxes: | $3,458 |
| Days On Market: | 2779 |
| Lot Size: | 0,17 |
Description
Stunning All Brick, 2-Story home on the South Side offers 4 BR's, 3 Full BA, Screened Front Porch, Large Entry Foyer, Spacious LR, Formal DR, FR/Den, Bonus Room, & Updated Kitchen w/Custom Cabinetry & Island, & Breakfast Nook. The 2nd Floor features a great sun room/enclosed porch that can be used any number of ways. Full Basement provides ample storage areas & very usable space to be used as Workout or TV/Rec Room/Entertaining Space. 2 Full Baths on the main floor, 1 w/Tub/Shower, & the other w/Walk-In Shower. Full Bath on 2nd Floor is Tub/Shower. Fully Floored, Walk-Up Attic offers great additional storage space, or the potential for even more finished living space if desired. This home has fantastic character w/Pocket Doors, Hardwood Floors, & Built-Ins throughout, yet also had substantial updating done in recent years, including: Cosmetics Throughout, Kitchen, Baths, Roof, Windows, Fascia, Gutters, & Heating & Cooling. This truly is an incredible home w/so much to offer!
Property Specifics
| Single Family | |
| — | |
| — | |
| 1910 | |
| Full | |
| — | |
| No | |
| 0.17 |
| Livingston | |
| — | |
| 0 / Not Applicable | |
| None | |
| Public | |
| Public Sewer | |
| 10282555 | |
| 151522464006 |
Nearby Schools
| NAME: | DISTRICT: | DISTANCE: | |
|---|---|---|---|
|
Middle School
Pontiac Junior High School |
429 | Not in DB | |
|
High School
Pontiac High School |
90 | Not in DB | |
Property History
| DATE: | EVENT: | PRICE: | SOURCE: |
|---|---|---|---|
| 15 Jul, 2011 | Sold | $92,000 | MRED MLS |
| 15 Jul, 2011 | Under contract | $124,900 | MRED MLS |
| 15 Mar, 2010 | Listed for sale | $124,900 | MRED MLS |
| 31 Jul, 2018 | Sold | $170,000 | MRED MLS |
| 5 Jul, 2018 | Under contract | $189,900 | MRED MLS |
| 11 Jun, 2018 | Listed for sale | $189,900 | MRED MLS |
Room Specifics
Total Bedrooms: 4
Bedrooms Above Ground: 4
Bedrooms Below Ground: 0
Dimensions: —
Floor Type: Hardwood
Dimensions: —
Floor Type: Hardwood
Dimensions: —
Floor Type: Hardwood
Full Bathrooms: 3
Bathroom Amenities: —
Bathroom in Basement: 0
Rooms: Sun Room,Bonus Room,Foyer,Den
Basement Description: Unfinished
Other Specifics
| 1 | |
| — | |
| Concrete | |
| Patio, Porch Screened | |
| Landscaped,Mature Trees | |
| 60 X 126 | |
| — | |
| None | |
| Hardwood Floors, First Floor Full Bath, Built-in Features | |
| Dryer, Range, Dishwasher, Washer, Microwave, Refrigerator | |
| Not in DB | |
| — | |
| — | |
| — | |
| — |
Tax History
| Year | Property Taxes |
|---|---|
| 2011 | $4,192 |
| 2018 | $3,458 |
Contact Agent
Nearby Similar Homes
Contact Agent
Listing Provided By
RE Dynamics

