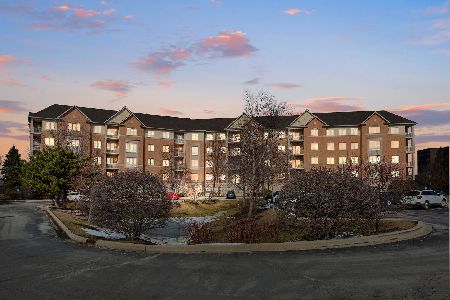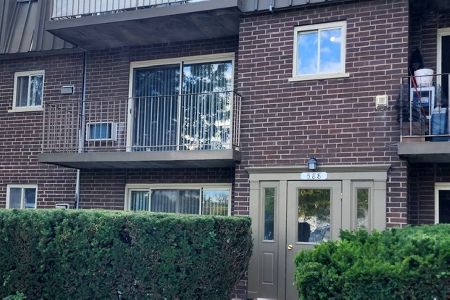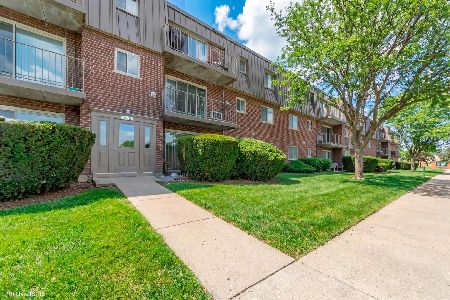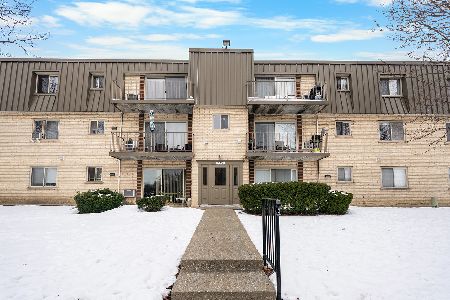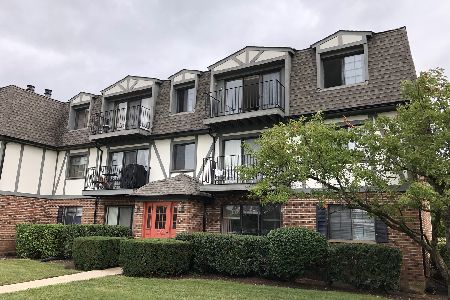104 Steeple Drive, Buffalo Grove, Illinois 60089
$150,000
|
Sold
|
|
| Status: | Closed |
| Sqft: | 1,650 |
| Cost/Sqft: | $97 |
| Beds: | 2 |
| Baths: | 2 |
| Year Built: | 1981 |
| Property Taxes: | $2,187 |
| Days On Market: | 3852 |
| Lot Size: | 0,00 |
Description
Fabulous main level condo in Stevenson High School District! Gleaming hardwood flooring in the sun-drenched living/dining room area. Updated kitchen with eye-catching counters, stainless steel appliances, custom backsplash and door leading to exterior. Master bedroom offers generous closet space and updated half bathroom. Additional bedroom and updated full bathroom complete main level. For added living space this condo boasts a finished lower level family room with plush carpeting, recessed lighting, storage and laundry room. A true gem!
Property Specifics
| Condos/Townhomes | |
| 3 | |
| — | |
| 1981 | |
| Full | |
| — | |
| No | |
| — |
| Lake | |
| — | |
| 228 / Monthly | |
| Parking,Insurance,Exterior Maintenance,Lawn Care,Scavenger,Snow Removal | |
| Lake Michigan | |
| Public Sewer | |
| 09007379 | |
| 15333100020000 |
Nearby Schools
| NAME: | DISTRICT: | DISTANCE: | |
|---|---|---|---|
|
Grade School
Tripp School |
102 | — | |
|
Middle School
Aptakisic Junior High School |
102 | Not in DB | |
|
High School
Adlai E Stevenson High School |
125 | Not in DB | |
Property History
| DATE: | EVENT: | PRICE: | SOURCE: |
|---|---|---|---|
| 26 Feb, 2010 | Sold | $140,000 | MRED MLS |
| 3 Feb, 2010 | Under contract | $143,750 | MRED MLS |
| — | Last price change | $143,900 | MRED MLS |
| 30 Oct, 2009 | Listed for sale | $154,900 | MRED MLS |
| 4 Jan, 2016 | Sold | $150,000 | MRED MLS |
| 11 Dec, 2015 | Under contract | $159,900 | MRED MLS |
| — | Last price change | $164,900 | MRED MLS |
| 10 Aug, 2015 | Listed for sale | $164,900 | MRED MLS |
| 22 Sep, 2020 | Sold | $153,000 | MRED MLS |
| 7 Aug, 2020 | Under contract | $159,000 | MRED MLS |
| 30 Jul, 2020 | Listed for sale | $159,000 | MRED MLS |
Room Specifics
Total Bedrooms: 2
Bedrooms Above Ground: 2
Bedrooms Below Ground: 0
Dimensions: —
Floor Type: Carpet
Full Bathrooms: 2
Bathroom Amenities: —
Bathroom in Basement: 0
Rooms: No additional rooms
Basement Description: Finished
Other Specifics
| — | |
| Concrete Perimeter | |
| Asphalt | |
| Patio | |
| Common Grounds,Landscaped | |
| COMMON | |
| — | |
| Half | |
| Hardwood Floors, Laundry Hook-Up in Unit, Storage | |
| Range, Microwave, Dishwasher, Refrigerator, Washer, Dryer, Disposal, Stainless Steel Appliance(s) | |
| Not in DB | |
| — | |
| — | |
| — | |
| — |
Tax History
| Year | Property Taxes |
|---|---|
| 2010 | $4,118 |
| 2016 | $2,187 |
| 2020 | $4,622 |
Contact Agent
Nearby Similar Homes
Nearby Sold Comparables
Contact Agent
Listing Provided By
RE/MAX Suburban

