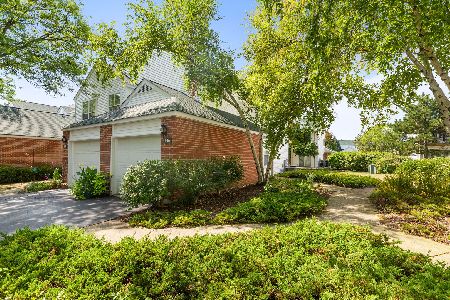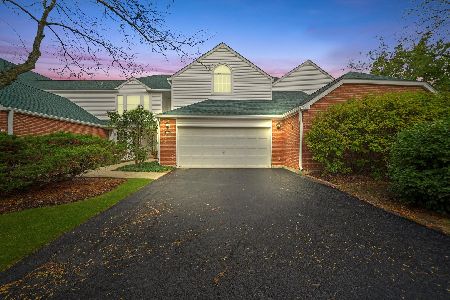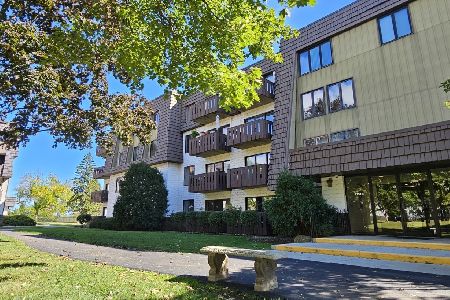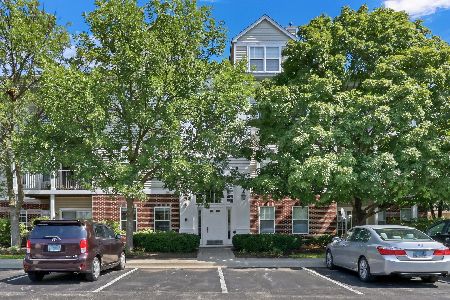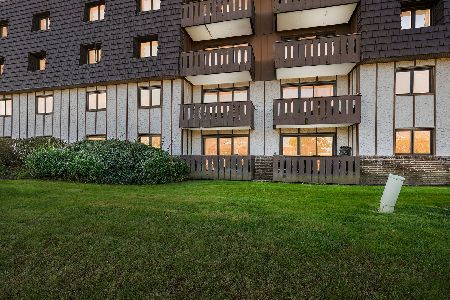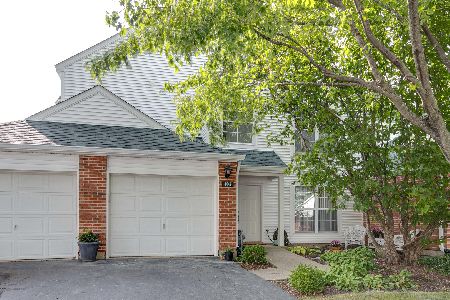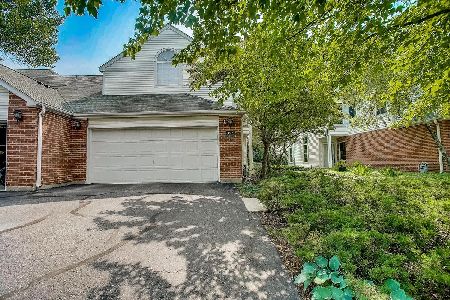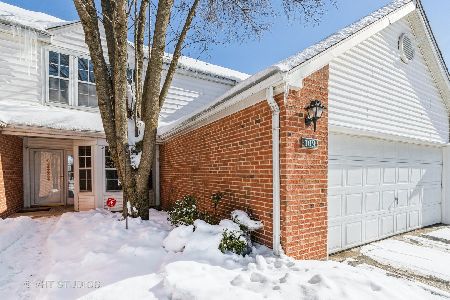104 Welwyn Street, Lake Bluff, Illinois 60044
$203,000
|
Sold
|
|
| Status: | Closed |
| Sqft: | 1,675 |
| Cost/Sqft: | $131 |
| Beds: | 3 |
| Baths: | 3 |
| Year Built: | 1992 |
| Property Taxes: | $10,286 |
| Days On Market: | 2696 |
| Lot Size: | 0,00 |
Description
**BRAND NEW Furnace and Air Conditioner** Fabulous interior location within minutes to the toll way; Oak Grove School and Libertyville High School Districts. Bright and open floor plan has been freshly painted and features soaring ceilings, gleaming hardwood flooring and neutral decor. Inviting private entrance. Sun-drenched living room with two-story windows and cozy fireplace. Dining room features a sliding glass door leading to the oversized patio and is open to the living room; perfect for entertaining. Chef's kitchen boasts granite counters and back splash, updated cabinetry, stainless steel appliances, access to the garage and an oversized bayed eating area. Sumptuous first floor master suite features NEW carpeting, generous closet space and a private bathroom with a double bowl vanity and walk-in shower with tile surround. Two additional bedrooms and a full bathroom complete the second floor. Main level laundry. Attached two-car garage. A must see!
Property Specifics
| Condos/Townhomes | |
| 2 | |
| — | |
| 1992 | |
| None | |
| HUNTINGTON | |
| No | |
| — |
| Lake | |
| The Hamptons | |
| 314 / Monthly | |
| Insurance,Exterior Maintenance,Lawn Care,Scavenger,Snow Removal | |
| Public | |
| Public Sewer | |
| 10000421 | |
| 11132010670000 |
Nearby Schools
| NAME: | DISTRICT: | DISTANCE: | |
|---|---|---|---|
|
Grade School
Oak Grove Elementary School |
68 | — | |
|
Middle School
Oak Grove Elementary School |
68 | Not in DB | |
|
High School
Libertyville High School |
128 | Not in DB | |
Property History
| DATE: | EVENT: | PRICE: | SOURCE: |
|---|---|---|---|
| 15 Jul, 2015 | Sold | $237,000 | MRED MLS |
| 2 Jun, 2015 | Under contract | $244,500 | MRED MLS |
| — | Last price change | $274,500 | MRED MLS |
| 27 Apr, 2015 | Listed for sale | $274,500 | MRED MLS |
| 28 Jun, 2019 | Sold | $203,000 | MRED MLS |
| 3 Jun, 2019 | Under contract | $219,900 | MRED MLS |
| — | Last price change | $224,000 | MRED MLS |
| 28 Jun, 2018 | Listed for sale | $249,000 | MRED MLS |
Room Specifics
Total Bedrooms: 3
Bedrooms Above Ground: 3
Bedrooms Below Ground: 0
Dimensions: —
Floor Type: Carpet
Dimensions: —
Floor Type: Carpet
Full Bathrooms: 3
Bathroom Amenities: Separate Shower,Double Sink
Bathroom in Basement: 0
Rooms: Eating Area
Basement Description: None
Other Specifics
| 2 | |
| — | |
| Asphalt | |
| Patio | |
| Landscaped | |
| COMMON | |
| — | |
| Full | |
| Vaulted/Cathedral Ceilings, Hardwood Floors, First Floor Laundry | |
| Range, Microwave, Dishwasher, Refrigerator, Washer, Dryer, Disposal, Stainless Steel Appliance(s) | |
| Not in DB | |
| — | |
| — | |
| — | |
| Electric |
Tax History
| Year | Property Taxes |
|---|---|
| 2015 | $6,383 |
| 2019 | $10,286 |
Contact Agent
Nearby Similar Homes
Nearby Sold Comparables
Contact Agent
Listing Provided By
RE/MAX Suburban

