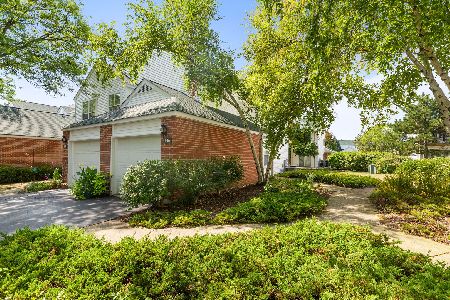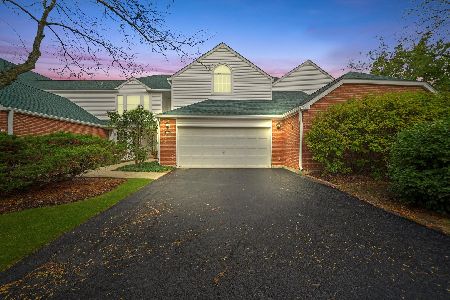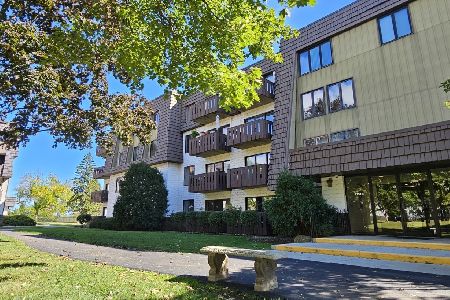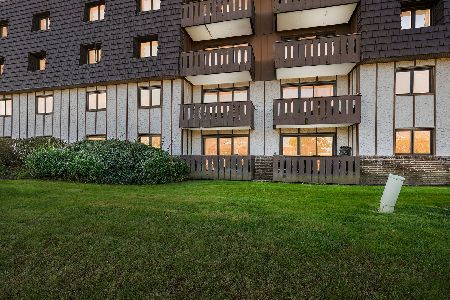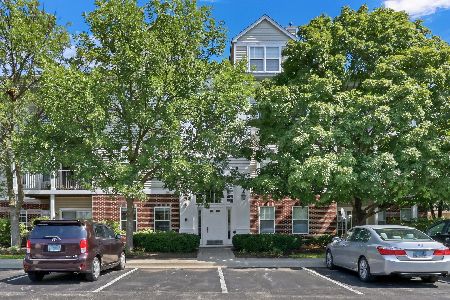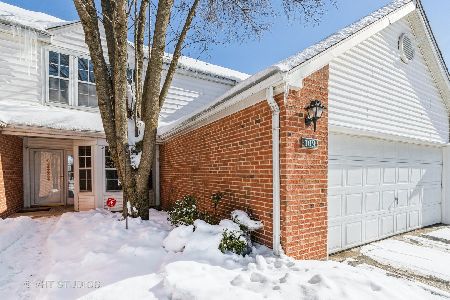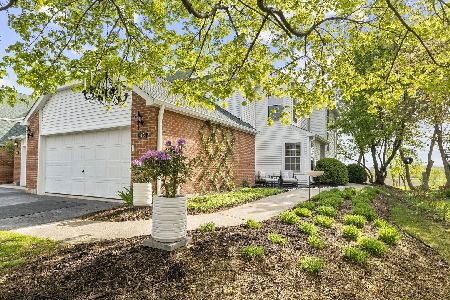107 Welwyn Street, Lake Bluff, Illinois 60044
$242,500
|
Sold
|
|
| Status: | Closed |
| Sqft: | 1,416 |
| Cost/Sqft: | $177 |
| Beds: | 2 |
| Baths: | 3 |
| Year Built: | 1992 |
| Property Taxes: | $9,000 |
| Days On Market: | 1580 |
| Lot Size: | 0,00 |
Description
A breathe of fresh air when you walk into this peaceful home in the Hamptons with SOUTHERN EXPOSURE! End unit town home with a private entrance, and the Laurelton edition! Gorgeous high ceilings, tall windows and such a serene feeling. If you love nature, peace and quiet this home is for you! Attached 2 car garage, eat in kitchen with granite countertops and stainless steel appliances! Also a beautiful Dining room with views of nature &, a lovely living room with a fireplace! This home features a powder room and laundry on the first floor, and both bedrooms/ 2 full bathrooms are on the second floor! When you walk up the stairs, you are greeted by a nice sized loft that can be turned into your office, or even a third bedroom if you please with amazing views may I add! The primary suite with cathedral ceilings includes an ensuite bath with double sinks and a whirlpool! Also a walk in closet. Second bedroom is extremely spacious as well. Great patio space and you have your own little nature preserve in your backyard! Come check this home out before its gone!
Property Specifics
| Condos/Townhomes | |
| 2 | |
| — | |
| 1992 | |
| None | |
| — | |
| No | |
| — |
| Lake | |
| The Hamptons | |
| 283 / Monthly | |
| Exterior Maintenance,Lawn Care,Scavenger | |
| Public | |
| Public Sewer | |
| 11164845 | |
| 11132010480000 |
Nearby Schools
| NAME: | DISTRICT: | DISTANCE: | |
|---|---|---|---|
|
Grade School
Oak Grove Elementary School |
68 | — | |
|
Middle School
Oak Grove Elementary School |
68 | Not in DB | |
Property History
| DATE: | EVENT: | PRICE: | SOURCE: |
|---|---|---|---|
| 2 Sep, 2021 | Sold | $242,500 | MRED MLS |
| 27 Jul, 2021 | Under contract | $249,999 | MRED MLS |
| 22 Jul, 2021 | Listed for sale | $249,999 | MRED MLS |
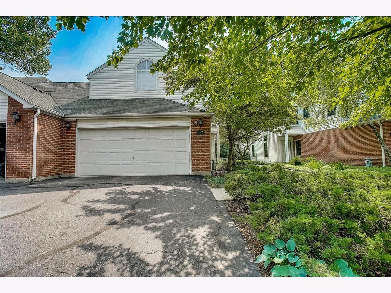
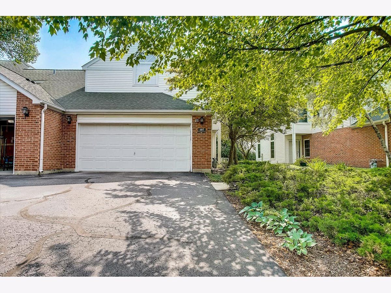
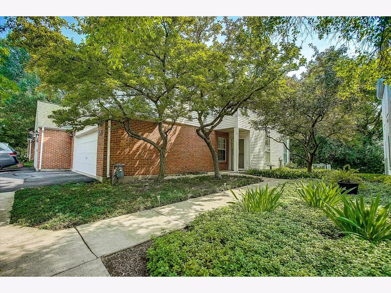
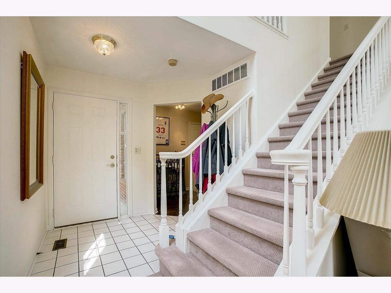
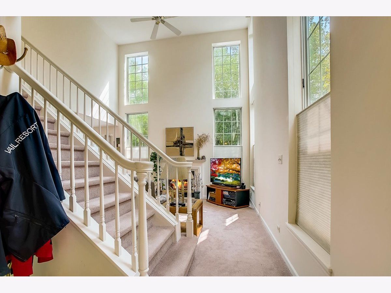
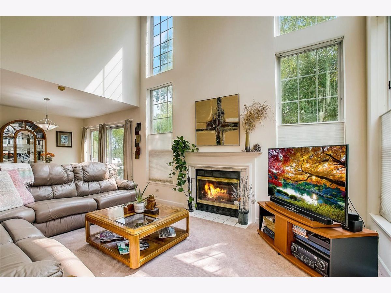
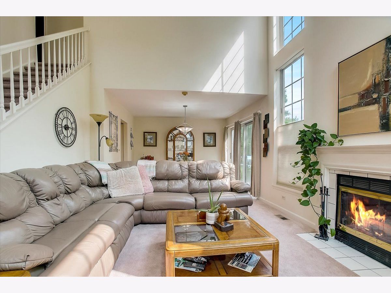
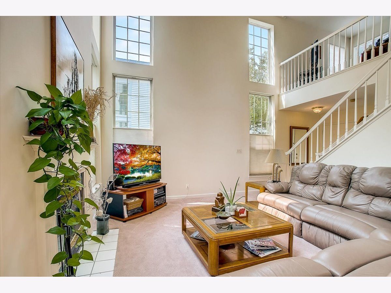
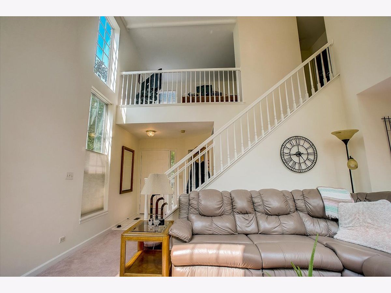
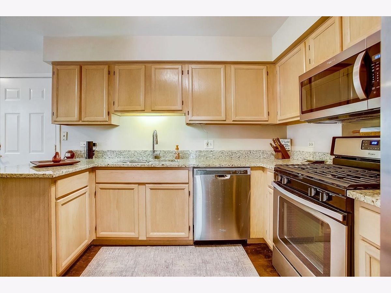
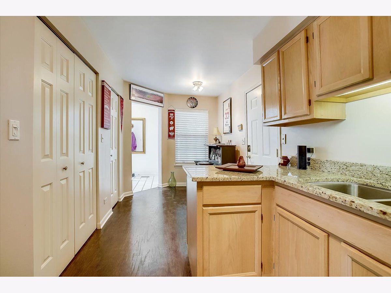
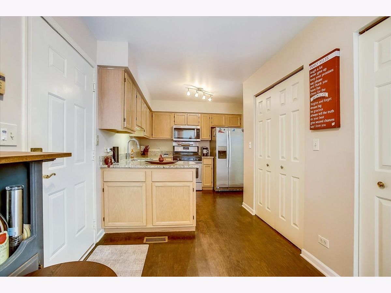
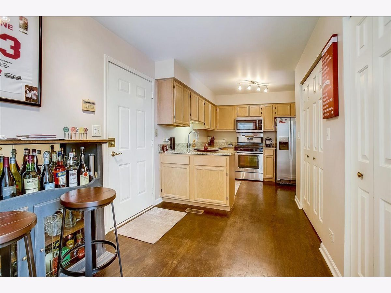
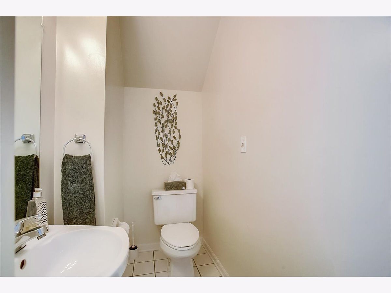
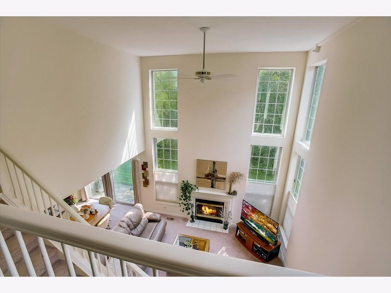
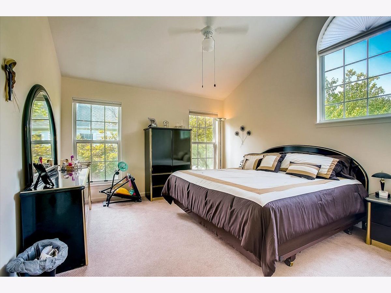
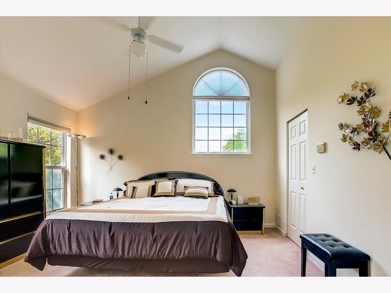
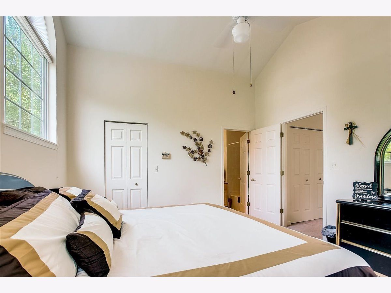
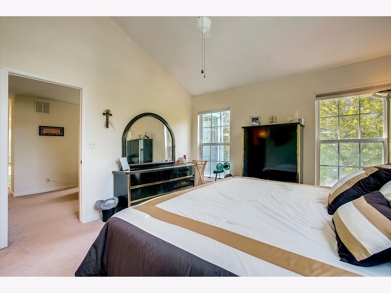
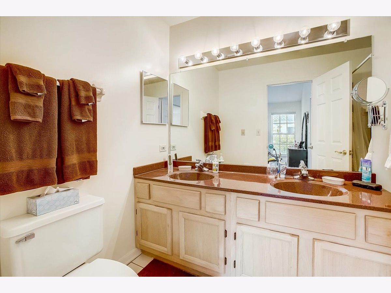
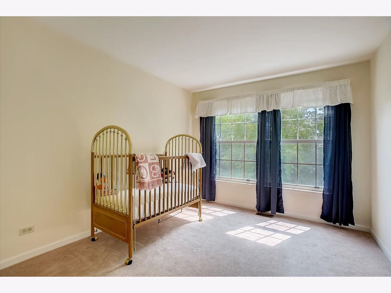
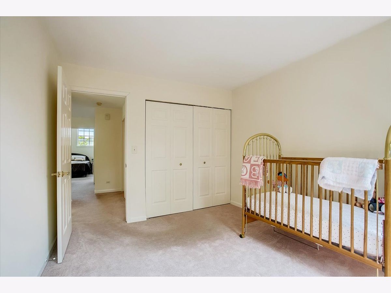
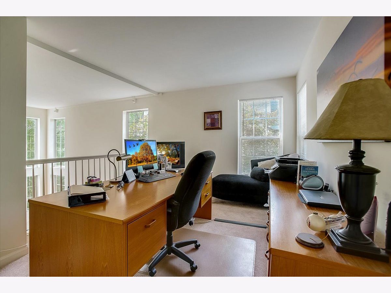
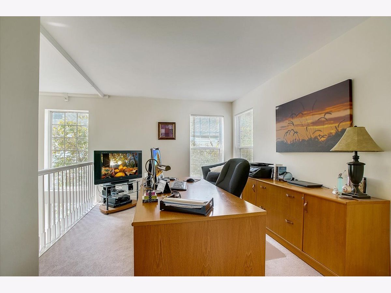
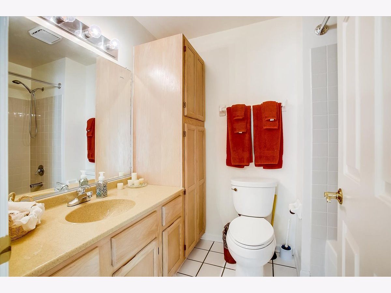
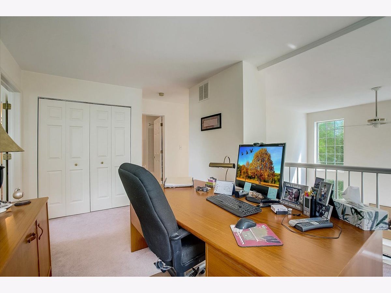
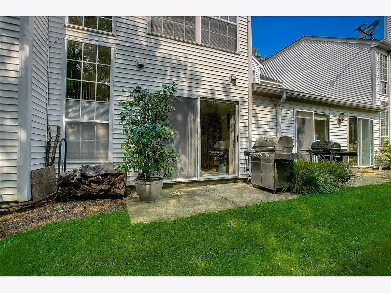
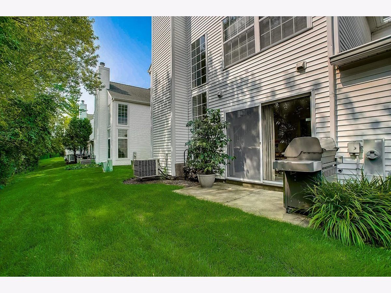
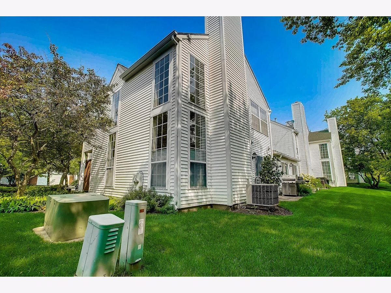
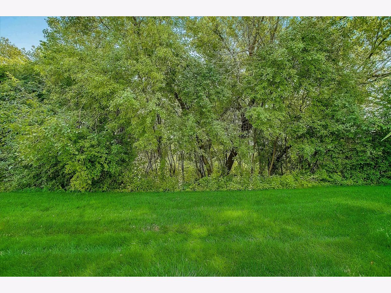
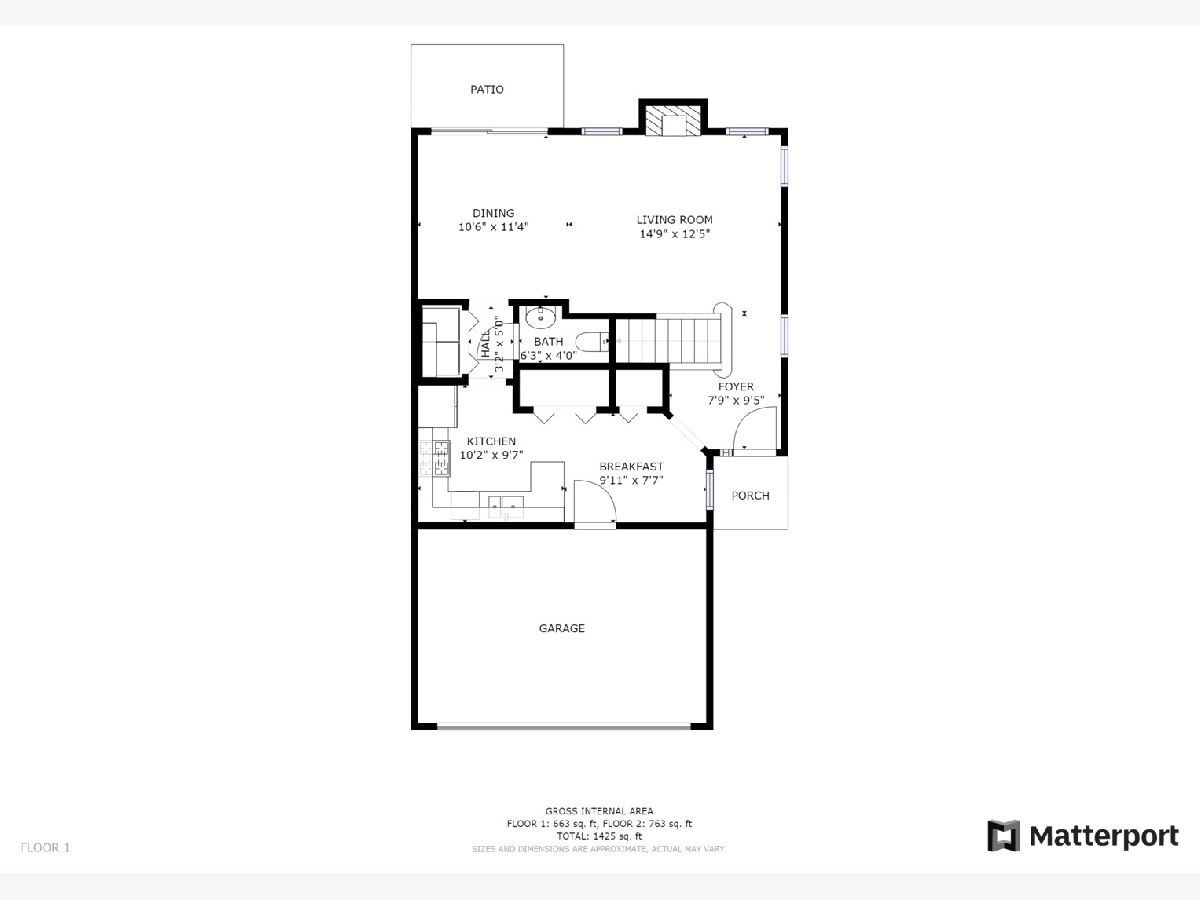
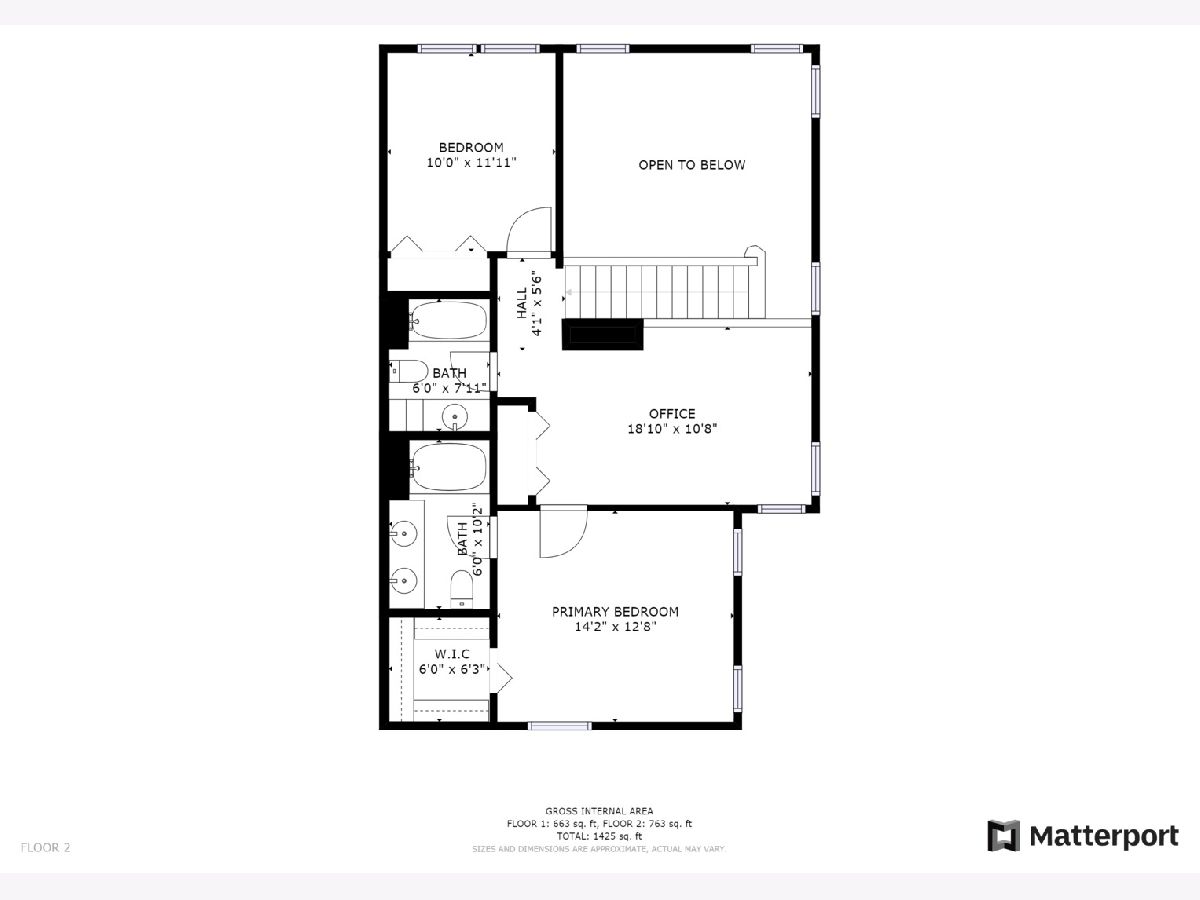
Room Specifics
Total Bedrooms: 2
Bedrooms Above Ground: 2
Bedrooms Below Ground: 0
Dimensions: —
Floor Type: Carpet
Full Bathrooms: 3
Bathroom Amenities: Whirlpool,Double Sink
Bathroom in Basement: 0
Rooms: Loft,Breakfast Room,Foyer,Walk In Closet
Basement Description: None
Other Specifics
| 2 | |
| — | |
| — | |
| Patio, End Unit | |
| — | |
| 104X115 | |
| — | |
| Full | |
| Vaulted/Cathedral Ceilings, First Floor Laundry | |
| Range, Microwave, Dishwasher, Refrigerator, Washer, Dryer, Disposal, Range Hood | |
| Not in DB | |
| — | |
| — | |
| — | |
| Wood Burning, Attached Fireplace Doors/Screen |
Tax History
| Year | Property Taxes |
|---|---|
| 2021 | $9,000 |
Contact Agent
Nearby Similar Homes
Nearby Sold Comparables
Contact Agent
Listing Provided By
Redfin Corporation

