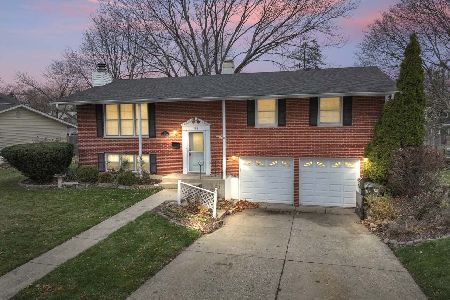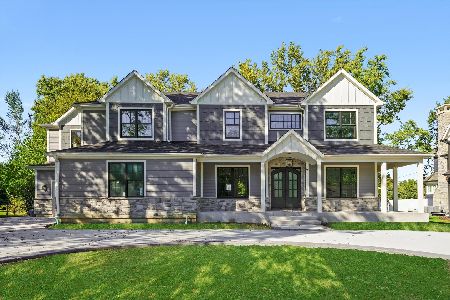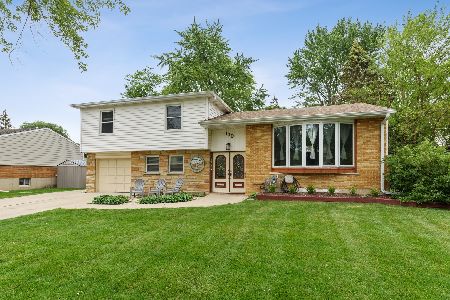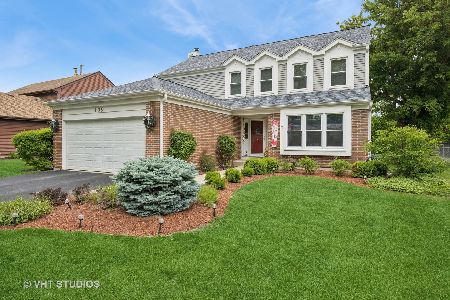104 Wilke Road, Palatine, Illinois 60074
$315,000
|
Sold
|
|
| Status: | Closed |
| Sqft: | 2,553 |
| Cost/Sqft: | $127 |
| Beds: | 4 |
| Baths: | 3 |
| Year Built: | 1968 |
| Property Taxes: | $9,631 |
| Days On Market: | 1669 |
| Lot Size: | 0,19 |
Description
This home greets you with a bright and sunny open floor plan. Living room is open to the dining room and features skylights and recessed lighting. The kitchen is fully renovated with gorgeous expresso stained, maple cabinets, granite counters, stainless steel appliances and hardwood floors. Dedicated laundry room leads out to the 2 car garage. Enjoy the summer in the lush, fully fenced backyard and deck. The office/den is perfect for e-learning or working from home. Upstairs you will find the master bedroom with dual closets plus private, updated full master bathroom. Three additional, generously sized bedrooms and 2nd full bathroom complete the 2nd floor. The finished basement offers a rec room, workshop/craft area and unfinished storage room. New furnace and A/C in 2021 with transferrable warranty.
Property Specifics
| Single Family | |
| — | |
| — | |
| 1968 | |
| Full | |
| — | |
| No | |
| 0.19 |
| Cook | |
| Winston Park | |
| — / Not Applicable | |
| None | |
| Public | |
| Public Sewer | |
| 11100035 | |
| 02134120480000 |
Nearby Schools
| NAME: | DISTRICT: | DISTANCE: | |
|---|---|---|---|
|
Grade School
Lake Louise Elementary School |
15 | — | |
|
Middle School
Winston Campus-elementary |
15 | Not in DB | |
|
High School
Palatine High School |
211 | Not in DB | |
Property History
| DATE: | EVENT: | PRICE: | SOURCE: |
|---|---|---|---|
| 15 Jul, 2021 | Sold | $315,000 | MRED MLS |
| 11 Jun, 2021 | Under contract | $325,000 | MRED MLS |
| — | Last price change | $369,000 | MRED MLS |
| 25 May, 2021 | Listed for sale | $369,000 | MRED MLS |
| 21 Oct, 2022 | Under contract | $0 | MRED MLS |
| 19 Aug, 2022 | Listed for sale | $0 | MRED MLS |
| 30 Sep, 2024 | Under contract | $0 | MRED MLS |
| 19 Jul, 2024 | Listed for sale | $0 | MRED MLS |
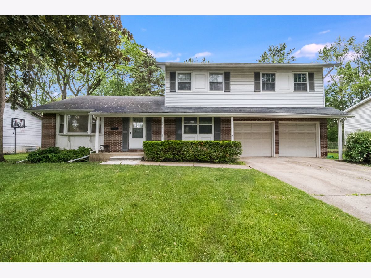
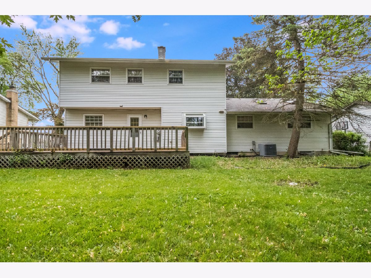
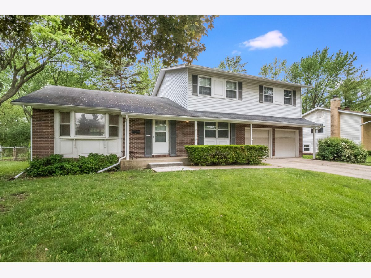
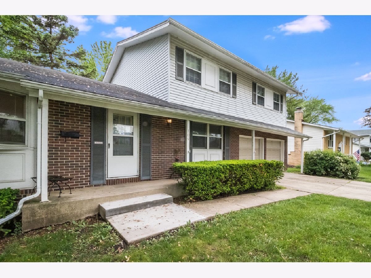
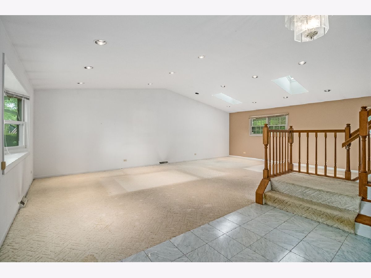
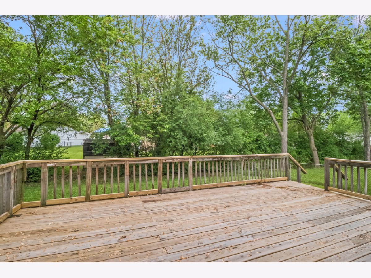
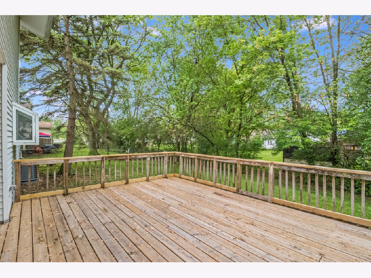
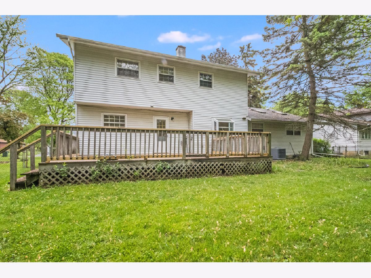
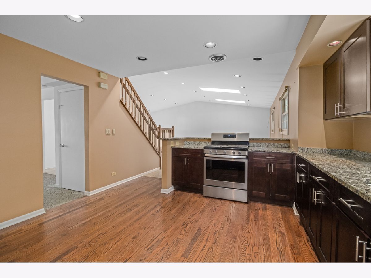
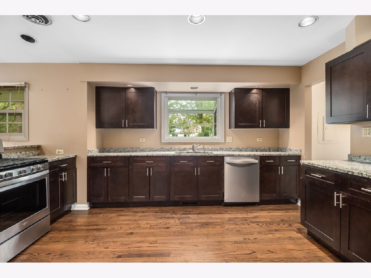
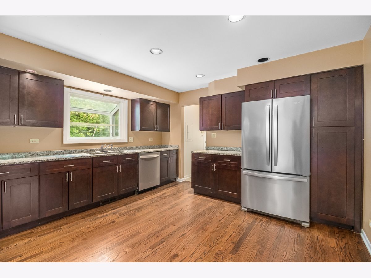
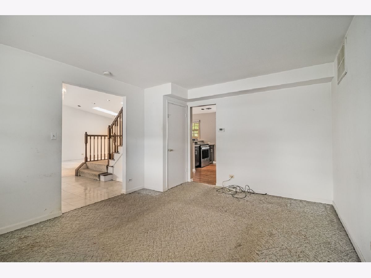
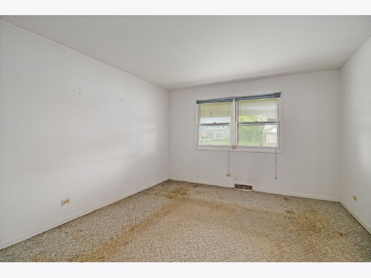
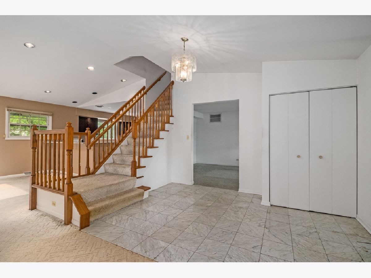
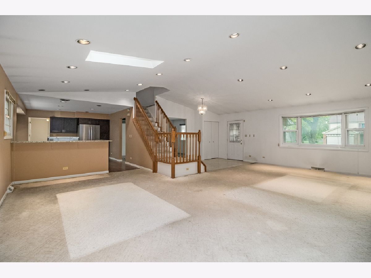
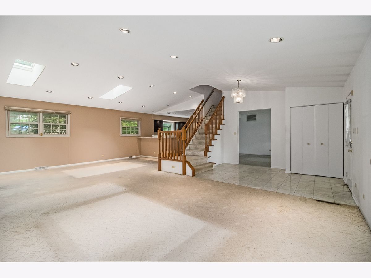
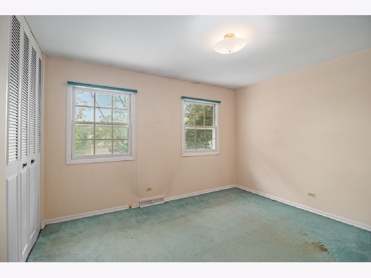
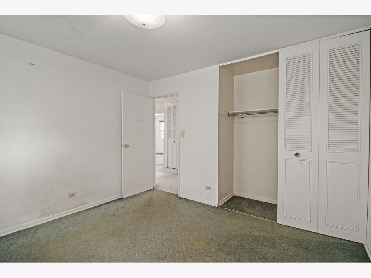
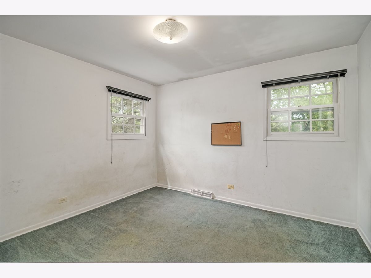
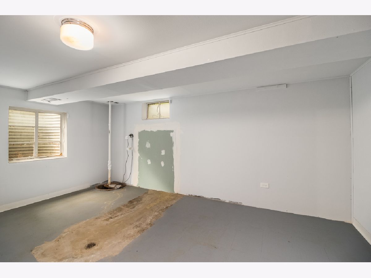
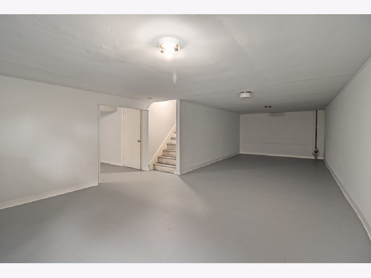
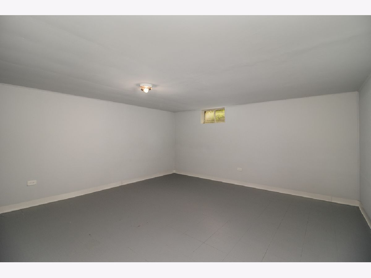
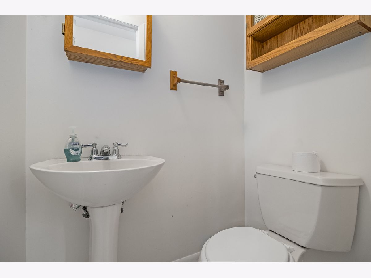
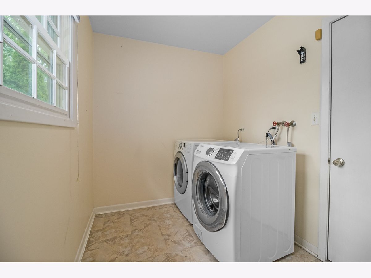
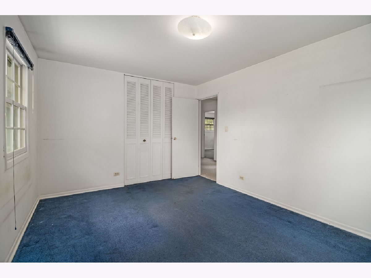
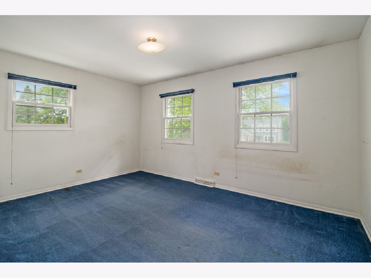
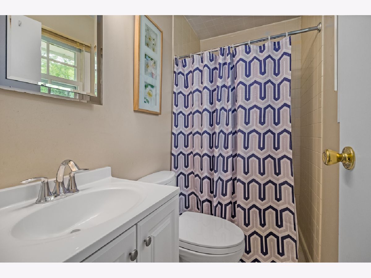
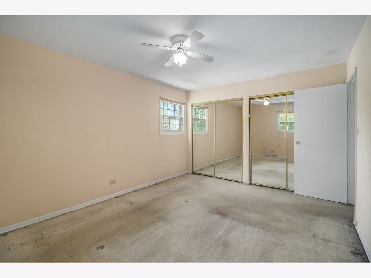
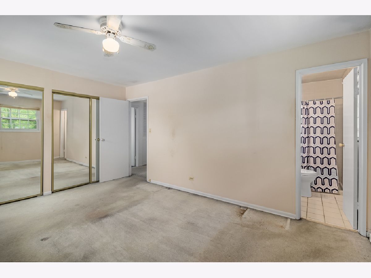
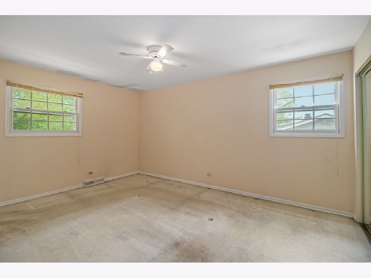
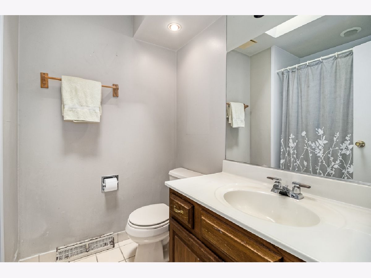
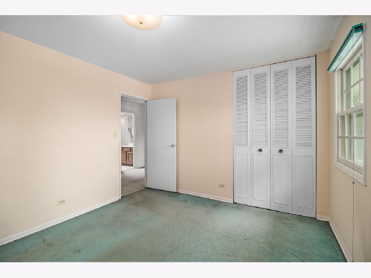
Room Specifics
Total Bedrooms: 4
Bedrooms Above Ground: 4
Bedrooms Below Ground: 0
Dimensions: —
Floor Type: Carpet
Dimensions: —
Floor Type: Carpet
Dimensions: —
Floor Type: Carpet
Full Bathrooms: 3
Bathroom Amenities: —
Bathroom in Basement: 0
Rooms: Foyer,Office,Recreation Room,Storage,Workshop
Basement Description: Finished
Other Specifics
| 2 | |
| — | |
| — | |
| — | |
| Fenced Yard | |
| 106X79 | |
| — | |
| Full | |
| Vaulted/Cathedral Ceilings, Skylight(s), Hardwood Floors, Open Floorplan | |
| Range, Dishwasher, Refrigerator, Washer, Dryer, Disposal, Stainless Steel Appliance(s) | |
| Not in DB | |
| — | |
| — | |
| — | |
| — |
Tax History
| Year | Property Taxes |
|---|---|
| 2021 | $9,631 |
Contact Agent
Nearby Similar Homes
Nearby Sold Comparables
Contact Agent
Listing Provided By
Berkshire Hathaway HomeServices Starck Real Estate


