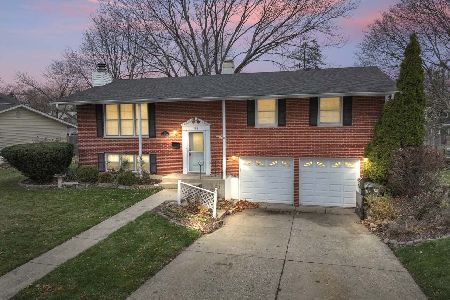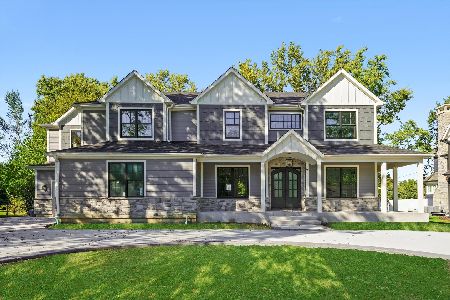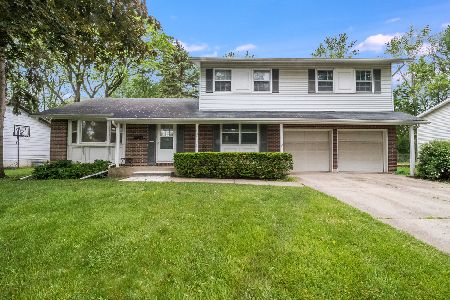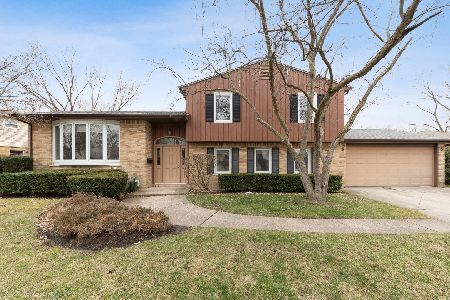119 Norman Drive, Palatine, Illinois 60074
$335,000
|
Sold
|
|
| Status: | Closed |
| Sqft: | 1,603 |
| Cost/Sqft: | $209 |
| Beds: | 3 |
| Baths: | 2 |
| Year Built: | 1960 |
| Property Taxes: | $7,382 |
| Days On Market: | 1625 |
| Lot Size: | 0,18 |
Description
Oh Wow! This is it. Gorgeous split level with sub-basement in desired Winston Park with nothing to do but move in. Fully Re-designed kitchen had the chef in mind - New SS appliances, Single basin oversized SS sink that perfectly faces the backyard with custom picture perfect window, separate coffee bar, more than enough solid wood cabinets and awesome counter space. Main Bathroom updated in 2020 with a double vanity white granite countertop, mosaic flooring, and linen custom cabinet. 2nd bathroom updated with travertine and standing shower. Family room makeover added in natural wood accent wall, new carpeting and custom door leading into the basement. Bedrooms are perfectly sized with built in closet organizers and ceiling fans. Choose your sitting - Backyard is huge which includes patio, shed, space for gardening, firepit and games. Want to sit out front? Step onto your front patio for weekend watching with the neighbors. Basement is a perk with a laundry room, office, game room, and/or workout room...so much space. Canned lighting already installed and ready to make it your favorite room. BONUS FEATURES: NEW ROOF (with facia, gutters, soffits and attic fan), NEW KITCHEN APPLIANCES, NEW TANKLESS WATER HEATER, DUAL ZONED HVAC (much needed in a split level home), 96% EFFICIENT FURNACE, HI-EFF. AC, ECOBEE THERMOSTATS, RING DOORBELL, HEATED GARAGE, UPDATED PLUMBING AND ELECTRIC, NEW CARPET, HARDWOOD FLOORS AND CUSTOM SOLID HARDWOOD DOORS THROUGHOUT (not that hollow stuff), GAS LINE HOOKUP FOR GRILL (no propane tanks needed)...NEWER ENERGY SAVING WINDOWS, NEWER FRONT LOAD CHERRY RED WASHER/DRYER and FRESHLY PAINTED. Time to move in. ** Agent Owned **
Property Specifics
| Single Family | |
| — | |
| — | |
| 1960 | |
| Partial | |
| — | |
| No | |
| 0.18 |
| Cook | |
| Winston Park | |
| 0 / Not Applicable | |
| None | |
| Public | |
| Public Sewer | |
| 11150785 | |
| 02134120510000 |
Nearby Schools
| NAME: | DISTRICT: | DISTANCE: | |
|---|---|---|---|
|
Grade School
Lake Louise Elementary School |
15 | — | |
|
Middle School
Winston Campus-junior High |
15 | Not in DB | |
|
High School
Palatine High School |
211 | Not in DB | |
Property History
| DATE: | EVENT: | PRICE: | SOURCE: |
|---|---|---|---|
| 26 Aug, 2021 | Sold | $335,000 | MRED MLS |
| 20 Jul, 2021 | Under contract | $335,000 | MRED MLS |
| 9 Jul, 2021 | Listed for sale | $335,000 | MRED MLS |
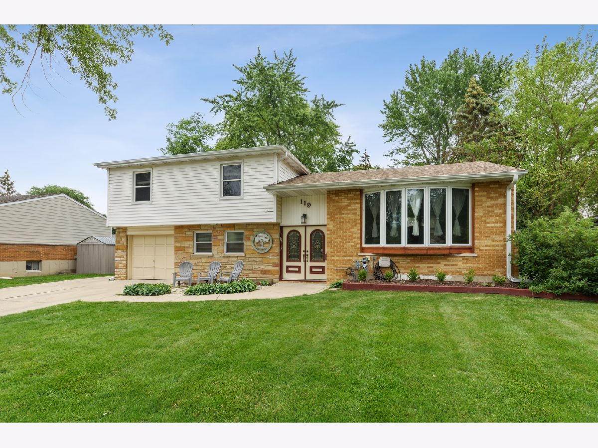
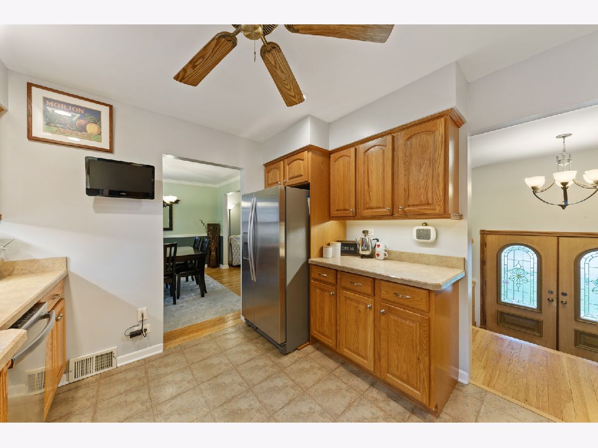
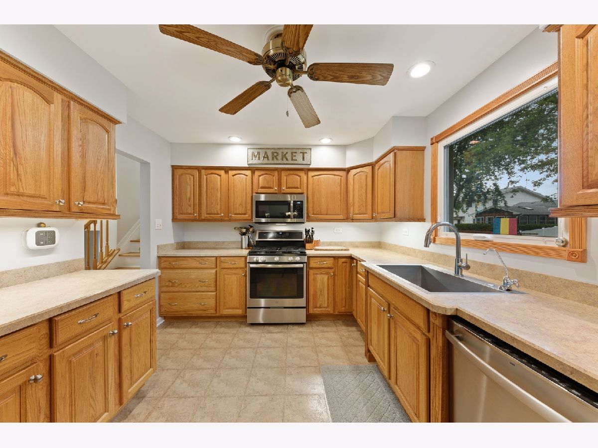
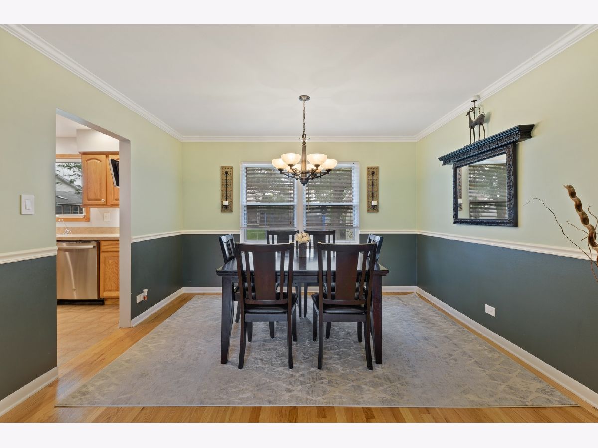
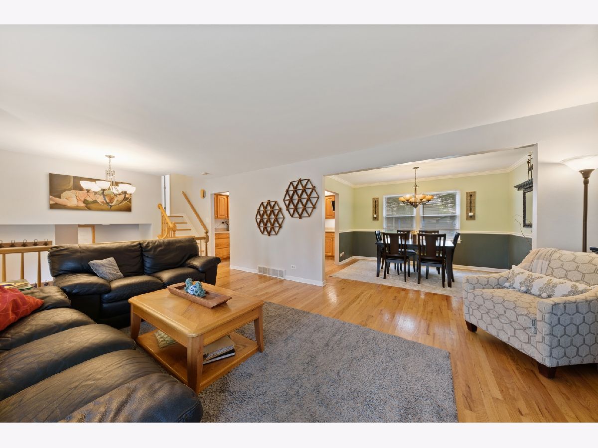
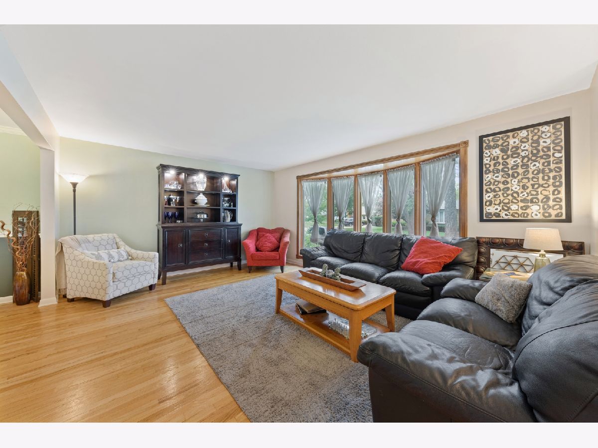
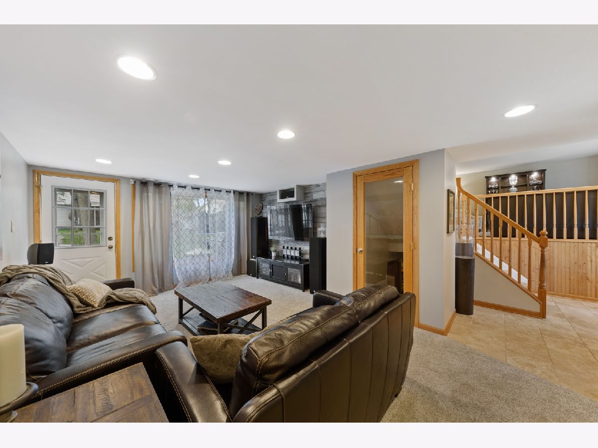
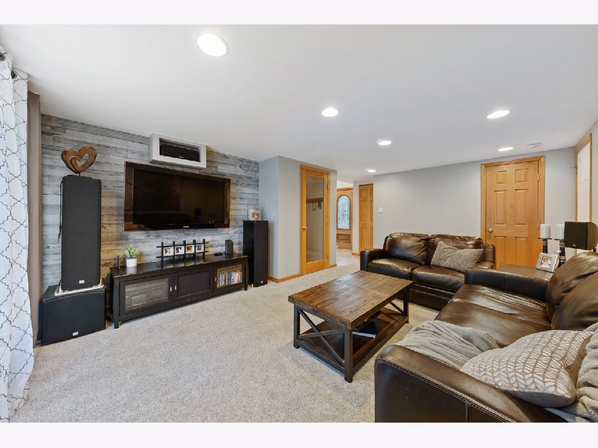
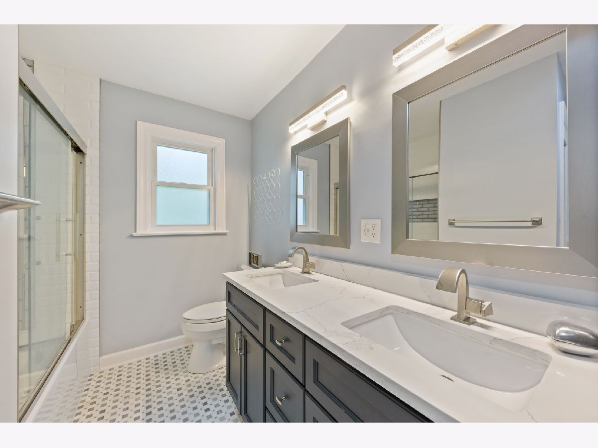
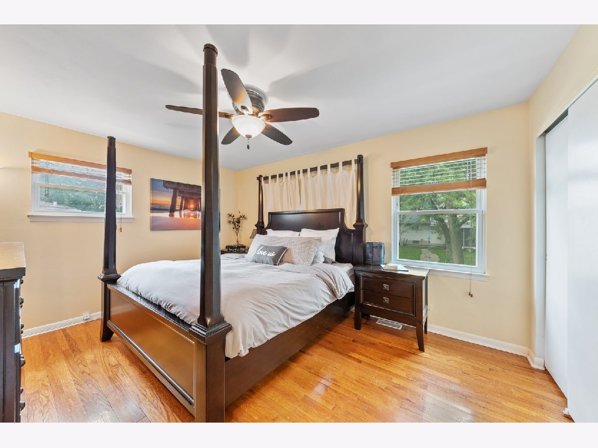
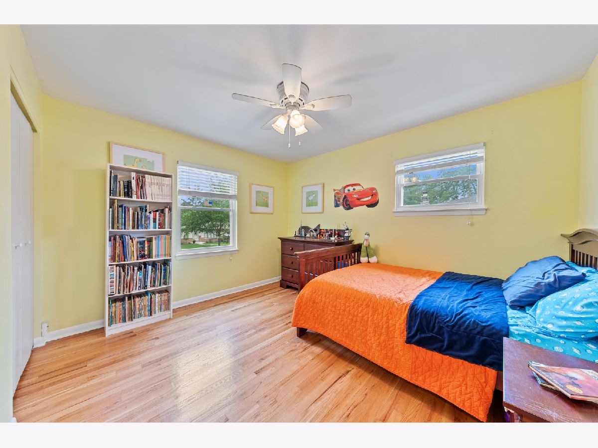
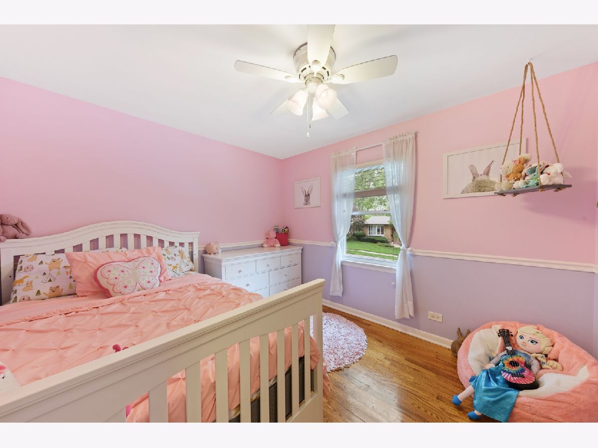
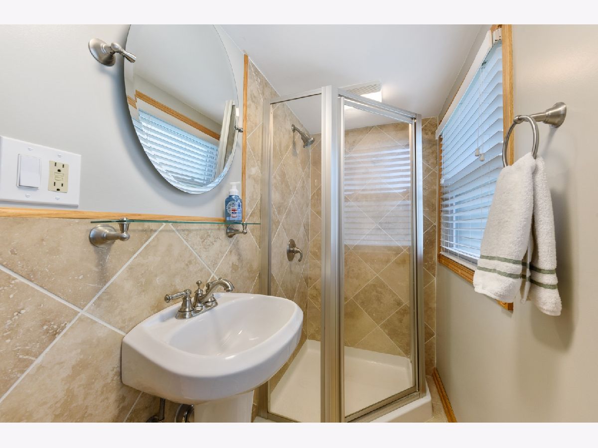
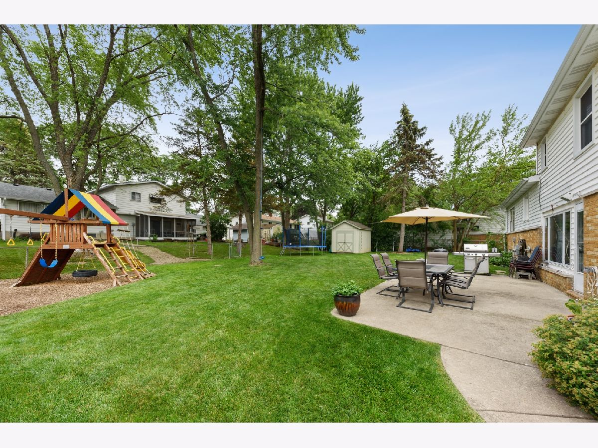
Room Specifics
Total Bedrooms: 3
Bedrooms Above Ground: 3
Bedrooms Below Ground: 0
Dimensions: —
Floor Type: Hardwood
Dimensions: —
Floor Type: Hardwood
Full Bathrooms: 2
Bathroom Amenities: Double Sink,Soaking Tub
Bathroom in Basement: 0
Rooms: Foyer
Basement Description: Partially Finished
Other Specifics
| 1 | |
| — | |
| Concrete | |
| Patio, Storms/Screens | |
| Fenced Yard,Landscaped,Mature Trees | |
| 105X94X113X36X27 | |
| Unfinished | |
| None | |
| Hardwood Floors | |
| Range, Microwave, Dishwasher, Refrigerator, Washer, Dryer, Disposal, Stainless Steel Appliance(s), Water Purifier | |
| Not in DB | |
| Park, Curbs, Sidewalks, Street Lights, Street Paved | |
| — | |
| — | |
| — |
Tax History
| Year | Property Taxes |
|---|---|
| 2021 | $7,382 |
Contact Agent
Nearby Similar Homes
Nearby Sold Comparables
Contact Agent
Listing Provided By
Berkshire Hathaway HomeServices Starck Real Estate


