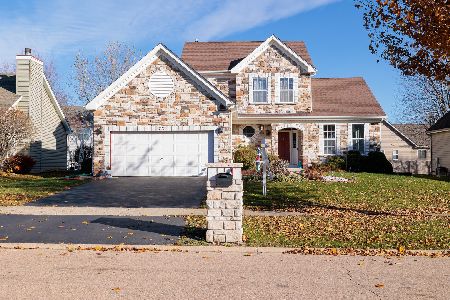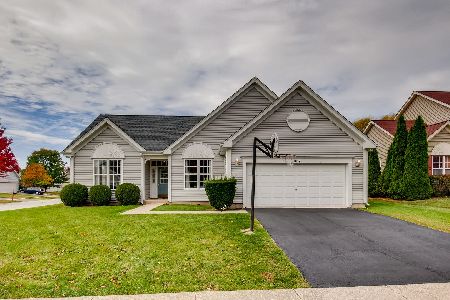1040 Amaranth Drive, Aurora, Illinois 60504
$437,999
|
Sold
|
|
| Status: | Closed |
| Sqft: | 2,418 |
| Cost/Sqft: | $161 |
| Beds: | 4 |
| Baths: | 3 |
| Year Built: | 1997 |
| Property Taxes: | $10,215 |
| Days On Market: | 1736 |
| Lot Size: | 0,00 |
Description
JUST "WOW"!!!! Want a STUNNING MODEL Home? Modern, Stylish and beautifully Updated with On Trend Colors ********Original Owners have taken Pride in this Meticulously maintained beautiful home with "TONS" of "NEW and HIGH END QUALITY UPDATES" thru the years***Highly Acclaimed District 204 Schools With METEA High*****3 Car Garage Tandem***FULL FINISHED Basement***BAMBOO HARDWOOD FLOORS ALL THRU FIRST FLOOR*****GRAND 2 Story Foyer and Living Room*****Gather in this Large Dinning Room perfect for Formal Family Dinners Connected to Kitchen*****Beautiful Butlers Pantry/Coffee Bar with Granite counter and Cabinets*****Spacious Chefs Gourmet Kitchen Spanned by On Trend Grey Cabinets, Stainless Steel Appliances, Granite Counters, Expanded Center Island with Breakfast bar, Butlers Pantry, Planning Desk and EATING AREA ****Master Suite with Totally Upgraded LUXURY Master Bath and Walk in Closet with Built ins*** THE UPDATED MASTER BATH has Cherry Stained Maple Cabinets, Granite Counters, Glass Tile Backsplash and trim in showers, Shower Bench, two Shower heads, soft close drawers and built in Laundry hampers****All Additional Bathrooms Updated too****Full Finished Basement with an exercise room, Entertainment Room, additional Bedroom*****And the best Backyard Oasis with Professionally Landscaped Yard and 2 tier deck*****Great Central Location Minutes to Metra, Interstate, Rt 59 shopping, Malls, Restautrants and Highly Ranked Dist 204 Schools*****UPDATES LIST: UPDATED KITCHEN in 2021, UPDATED BATHROOMS-2021, FRESHLY PAINTED MAIN FLOOR-2021, NEW LIGHT FIXTURES-2021, AIR CONDITIONING and FURNACE-2020, WATER HEATER-2019, ROOF-2017, MASTER BATHROOM TOTALLY REDONE-2014, REFRIGERATOR-2012, DISHWASHER-2011, SIDING-2009*****HURRY!!!! WONT LAST LONG********
Property Specifics
| Single Family | |
| — | |
| Traditional | |
| 1997 | |
| Full | |
| — | |
| No | |
| — |
| Du Page | |
| — | |
| 175 / Annual | |
| None | |
| Public | |
| Public Sewer | |
| 11018667 | |
| 0733118011 |
Nearby Schools
| NAME: | DISTRICT: | DISTANCE: | |
|---|---|---|---|
|
Grade School
Owen Elementary School |
204 | — | |
|
Middle School
Still Middle School |
204 | Not in DB | |
|
High School
Metea Valley High School |
204 | Not in DB | |
Property History
| DATE: | EVENT: | PRICE: | SOURCE: |
|---|---|---|---|
| 23 Jun, 2021 | Sold | $437,999 | MRED MLS |
| 26 Apr, 2021 | Under contract | $389,900 | MRED MLS |
| 22 Apr, 2021 | Listed for sale | $389,900 | MRED MLS |


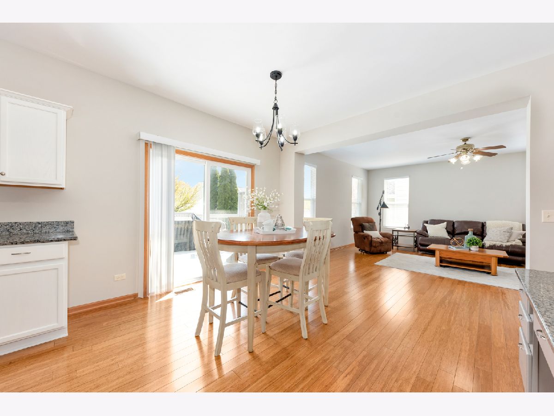

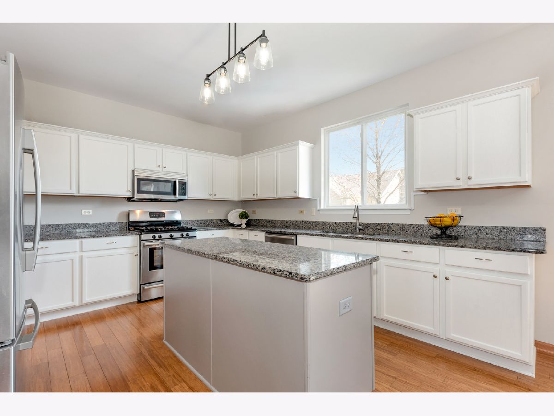


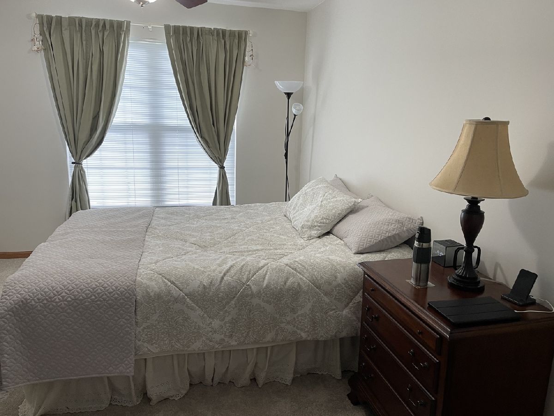
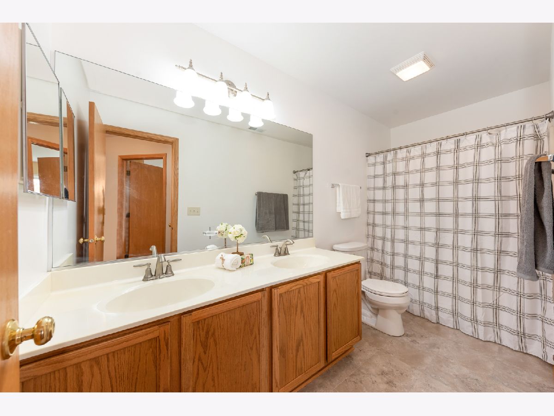

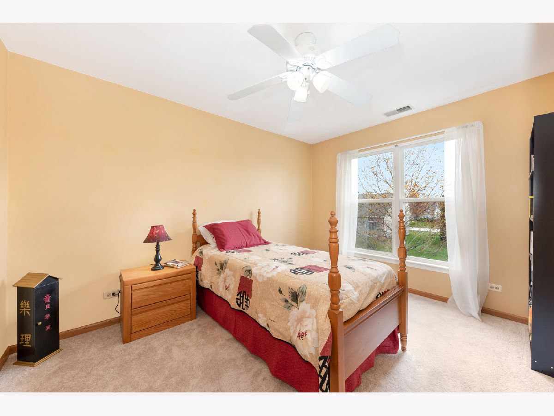

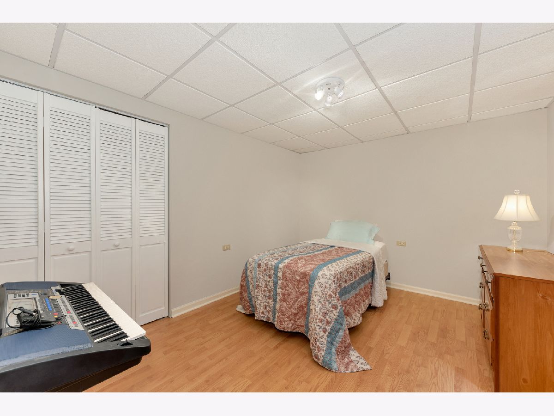
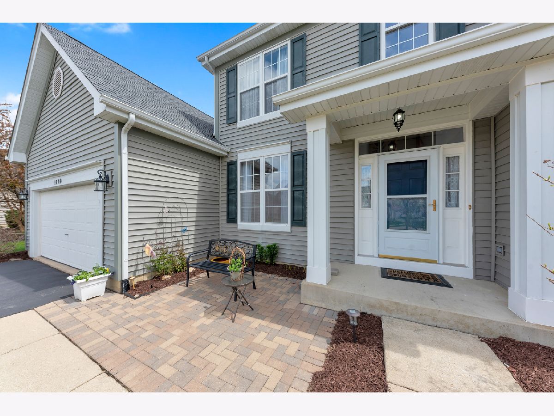

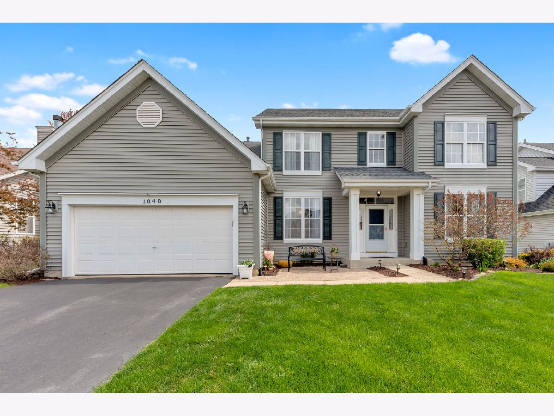

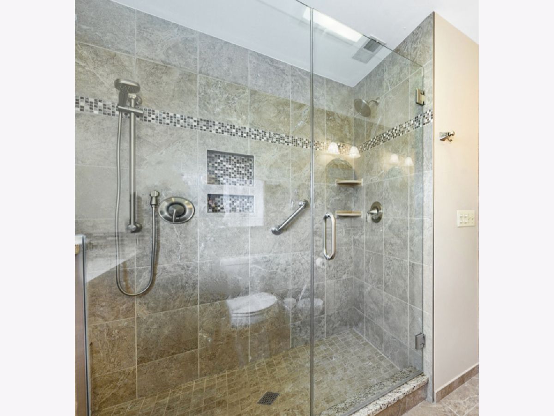
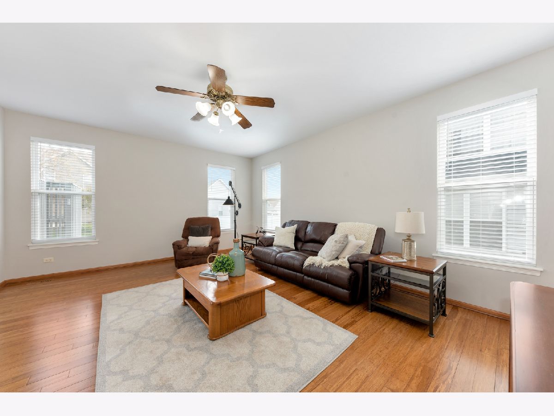
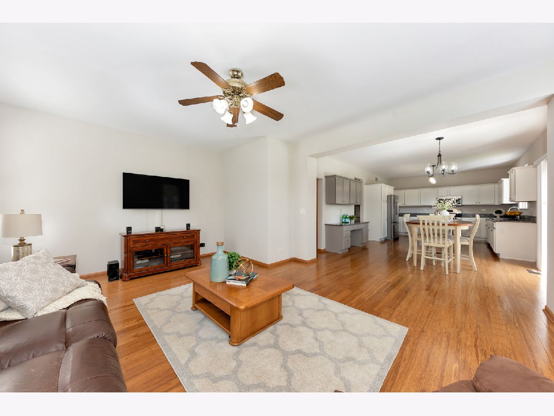

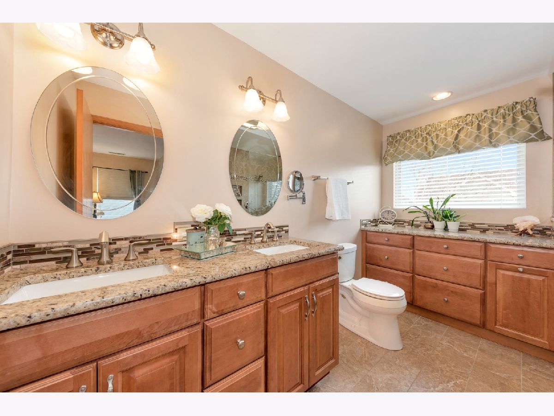

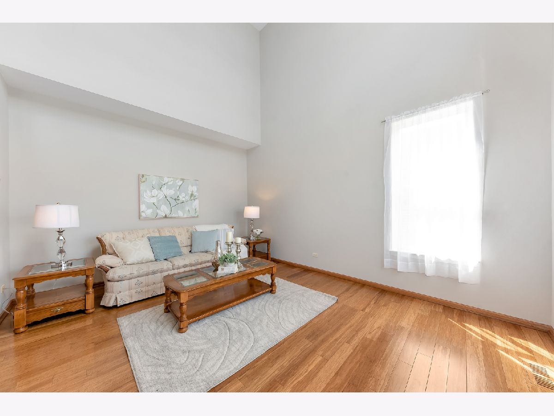

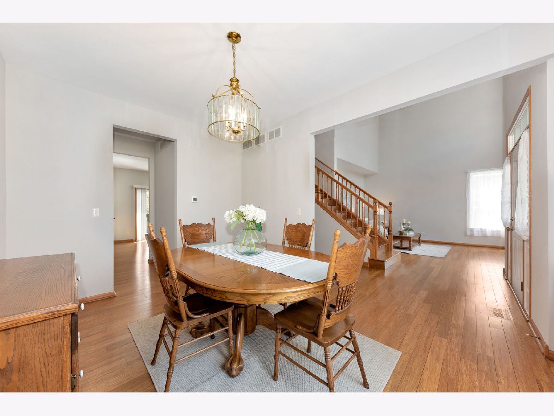
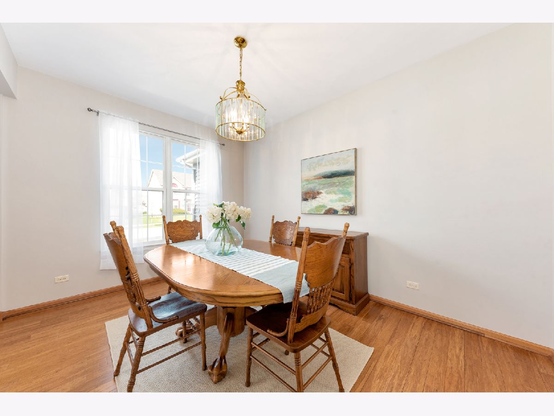

Room Specifics
Total Bedrooms: 5
Bedrooms Above Ground: 4
Bedrooms Below Ground: 1
Dimensions: —
Floor Type: Carpet
Dimensions: —
Floor Type: Carpet
Dimensions: —
Floor Type: Carpet
Dimensions: —
Floor Type: —
Full Bathrooms: 3
Bathroom Amenities: Separate Shower,Double Sink
Bathroom in Basement: 0
Rooms: Bedroom 5,Exercise Room,Recreation Room
Basement Description: Finished
Other Specifics
| 3 | |
| — | |
| Asphalt | |
| — | |
| Landscaped,Sidewalks | |
| 7841 | |
| — | |
| Full | |
| Vaulted/Cathedral Ceilings, Hardwood Floors, First Floor Laundry, Built-in Features, Walk-In Closet(s), Ceiling - 9 Foot, Drapes/Blinds | |
| Range, Microwave, Dishwasher, Refrigerator, Washer, Dryer, Disposal, Stainless Steel Appliance(s) | |
| Not in DB | |
| Park, Lake, Sidewalks | |
| — | |
| — | |
| — |
Tax History
| Year | Property Taxes |
|---|---|
| 2021 | $10,215 |
Contact Agent
Nearby Similar Homes
Nearby Sold Comparables
Contact Agent
Listing Provided By
Coldwell Banker Realty




