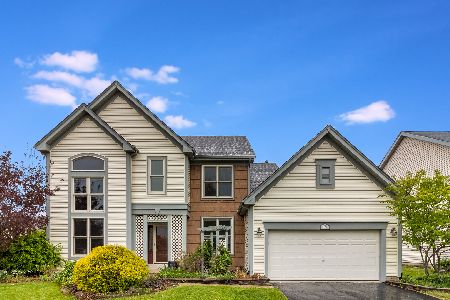1031 Amaranth Drive, Aurora, Illinois 60504
$378,000
|
Sold
|
|
| Status: | Closed |
| Sqft: | 2,455 |
| Cost/Sqft: | $159 |
| Beds: | 4 |
| Baths: | 4 |
| Year Built: | 1998 |
| Property Taxes: | $10,072 |
| Days On Market: | 2448 |
| Lot Size: | 0,18 |
Description
Welcome to this pristinely kept 2019 updated home. Enter through a bright 2 story tiled foyer, which leads to a high ceiling living room & spacious family room. The kitchen features a breakfast area with access to a large deck/backyard. Stainless steel fridge/stove, granite counter tops & sound dampening wood floors. A butler's pantry bridges to the formal dining room (presently utilized as an office). The 2nd floor master bedroom features a walk-in closet & ensuite bathroom. 3 more bedrooms & a full bath are located on the 2nd floor. A 5th bedroom, 3rd full bath, 2nd kitchen, & dry bar in the finished basement (2014 redone). The basement also features a theater space pre-wired for 5.1 surround sound. Sump pump & battery back up sump pump. NAPERVILLE D204 SCHOOLS. 3 CAR FINISHED TANDEM GARAGE. BRAND NEW CARPETING. FRESH NEUTRAL PAINT. NEW LIGHT FIXTURES. PERENNIAL LANDSCAPING. 2015 HVAC. 2014 WATER HEATER. 2006 SIDING & ROOF (30 yr warranty). Close to RT 59, amenities & entertainment.
Property Specifics
| Single Family | |
| — | |
| — | |
| 1998 | |
| Full | |
| CHICORY | |
| No | |
| 0.18 |
| Du Page | |
| Chicory Place | |
| 175 / Annual | |
| Other | |
| Lake Michigan | |
| Public Sewer | |
| 10375857 | |
| 0733117015 |
Nearby Schools
| NAME: | DISTRICT: | DISTANCE: | |
|---|---|---|---|
|
Grade School
Owen Elementary School |
204 | — | |
|
Middle School
Still Middle School |
204 | Not in DB | |
|
High School
Metea Valley High School |
204 | Not in DB | |
Property History
| DATE: | EVENT: | PRICE: | SOURCE: |
|---|---|---|---|
| 25 Jul, 2019 | Sold | $378,000 | MRED MLS |
| 24 May, 2019 | Under contract | $389,999 | MRED MLS |
| 10 May, 2019 | Listed for sale | $389,999 | MRED MLS |
Room Specifics
Total Bedrooms: 5
Bedrooms Above Ground: 4
Bedrooms Below Ground: 1
Dimensions: —
Floor Type: Carpet
Dimensions: —
Floor Type: Carpet
Dimensions: —
Floor Type: Carpet
Dimensions: —
Floor Type: —
Full Bathrooms: 4
Bathroom Amenities: Separate Shower
Bathroom in Basement: 1
Rooms: Kitchen,Bedroom 5,Recreation Room,Eating Area
Basement Description: Finished
Other Specifics
| 3 | |
| — | |
| Asphalt | |
| Deck, Storms/Screens | |
| — | |
| 70X112 | |
| — | |
| Full | |
| Vaulted/Cathedral Ceilings, Bar-Dry, Hardwood Floors, First Floor Laundry, Walk-In Closet(s) | |
| Range, Microwave, Dishwasher, Refrigerator, Other | |
| Not in DB | |
| Sidewalks, Street Lights, Street Paved | |
| — | |
| — | |
| — |
Tax History
| Year | Property Taxes |
|---|---|
| 2019 | $10,072 |
Contact Agent
Nearby Similar Homes
Nearby Sold Comparables
Contact Agent
Listing Provided By
Shirin Marvi Real Estate








