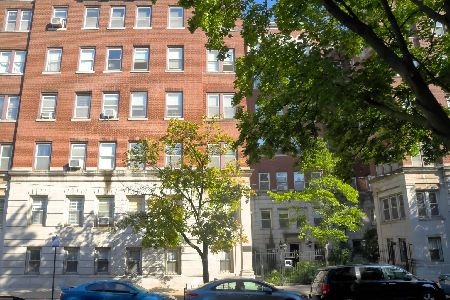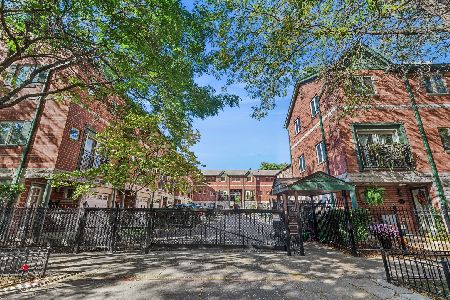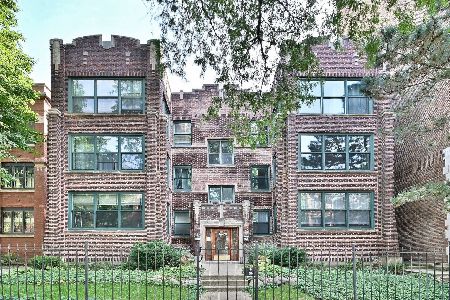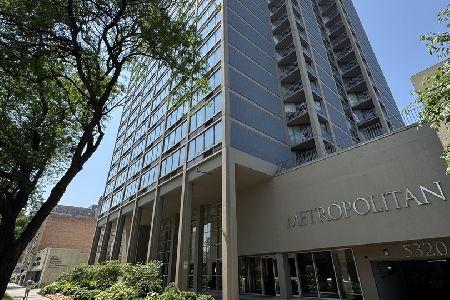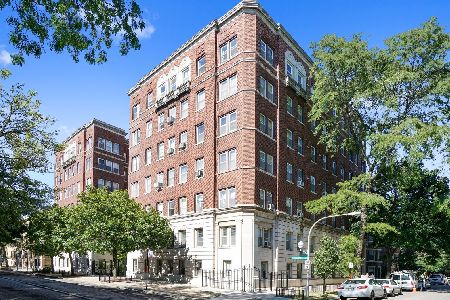1040 Balmoral Avenue, Edgewater, Chicago, Illinois 60640
$250,000
|
Sold
|
|
| Status: | Closed |
| Sqft: | 1,400 |
| Cost/Sqft: | $182 |
| Beds: | 3 |
| Baths: | 2 |
| Year Built: | 1922 |
| Property Taxes: | $3,770 |
| Days On Market: | 2247 |
| Lot Size: | 0,00 |
Description
Large and sunny 3 bedroom, 1.5 bath, in well-maintained condo at ''The Denifer'' ('Refined' backwards), a premium Edgewater elevator building with roots to the Roaring Twenties. Beautiful, oversized combination living-room / sun-room gets flooded with light, and overlooks the charming courtyard garden along quiet Balmoral Avenue. Generously sized bedrooms, main bath with air jet tub and separate shower. Unit also features a half bath with in-unit laundry. Low taxes. HEAT INCLUDED IN ASSESSMENT. Building features a common rooftop deck, located on the 7th floor. Professionally managed association. One minute walk to Sheridan Road (busses 136, 151 and 147 express), 3 minute walk to the Berwyn Red Line station, 5 minute walk to Foster Beach, Mariano's, and the closest park.
Property Specifics
| Condos/Townhomes | |
| 6 | |
| — | |
| 1922 | |
| None | |
| — | |
| No | |
| — |
| Cook | |
| Edgewater Beach | |
| 584 / Monthly | |
| Heat,Water,Gas,Insurance,Exterior Maintenance,Lawn Care,Scavenger,Snow Removal | |
| Public | |
| Public Sewer | |
| 10505782 | |
| 14082050251007 |
Nearby Schools
| NAME: | DISTRICT: | DISTANCE: | |
|---|---|---|---|
|
Grade School
Goudy Elementary School |
299 | — | |
|
Middle School
Goudy Elementary School |
299 | Not in DB | |
|
High School
Senn High School |
299 | Not in DB | |
Property History
| DATE: | EVENT: | PRICE: | SOURCE: |
|---|---|---|---|
| 15 Jun, 2010 | Sold | $207,500 | MRED MLS |
| 20 Apr, 2010 | Under contract | $210,000 | MRED MLS |
| — | Last price change | $219,000 | MRED MLS |
| 5 Mar, 2010 | Listed for sale | $219,000 | MRED MLS |
| 15 Nov, 2019 | Sold | $250,000 | MRED MLS |
| 29 Sep, 2019 | Under contract | $255,000 | MRED MLS |
| 4 Sep, 2019 | Listed for sale | $255,000 | MRED MLS |
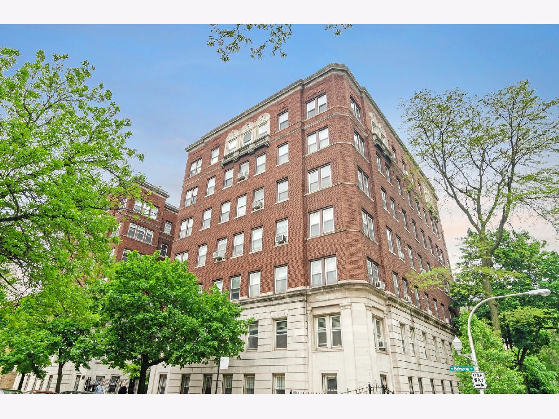
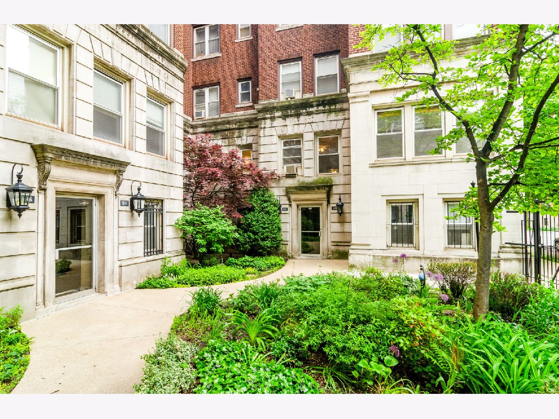
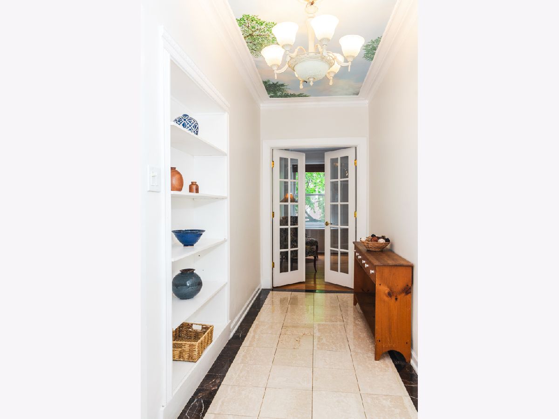
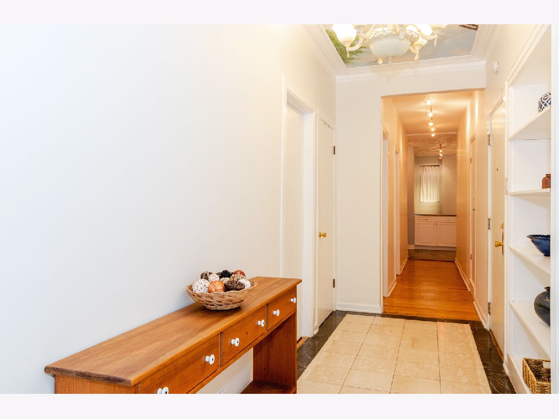
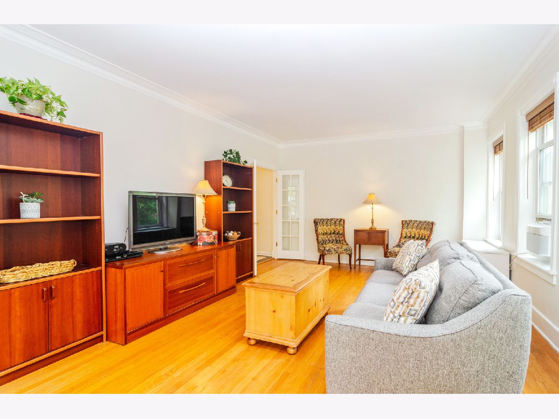
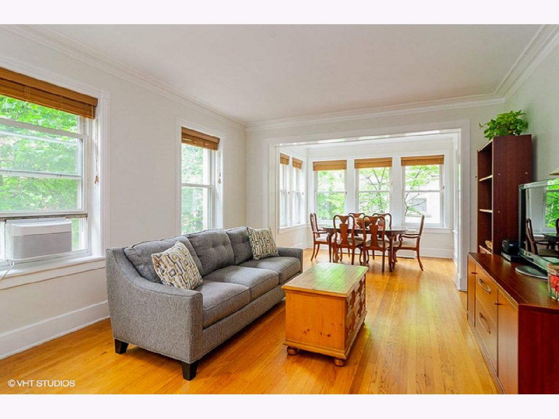
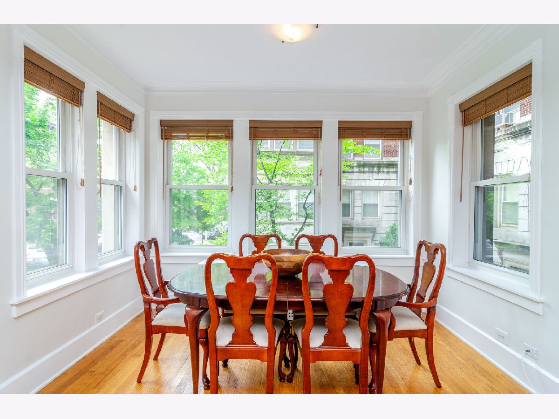
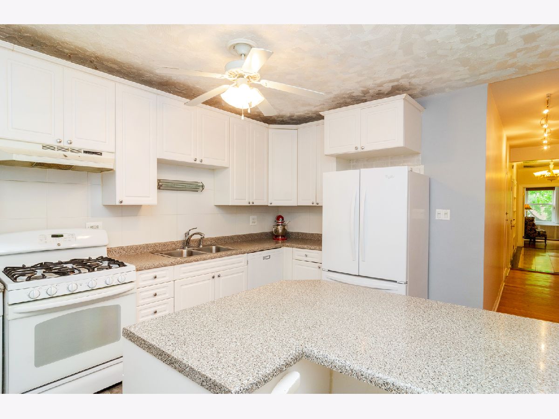
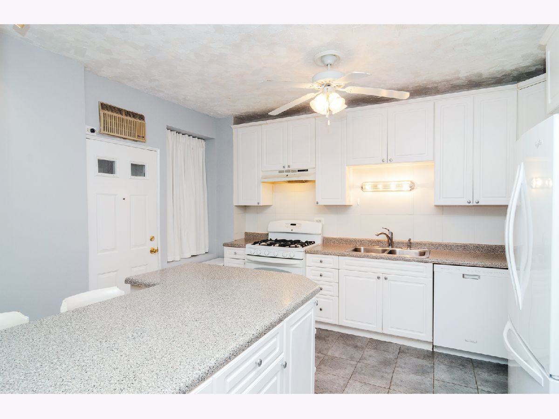
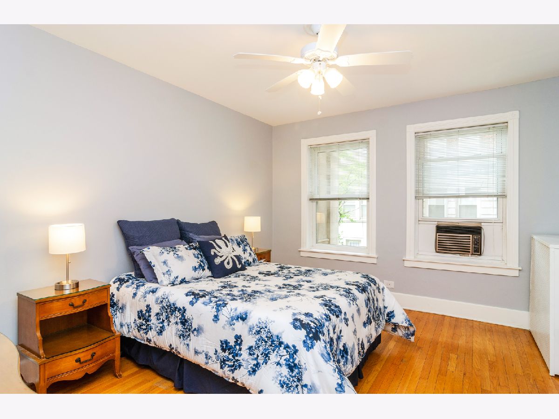
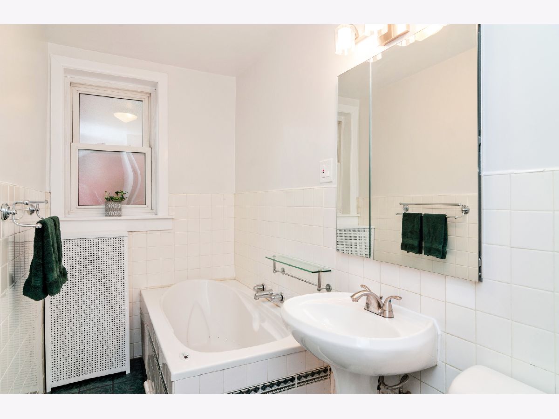
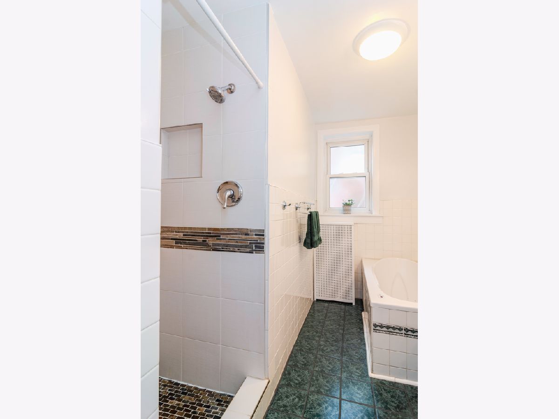
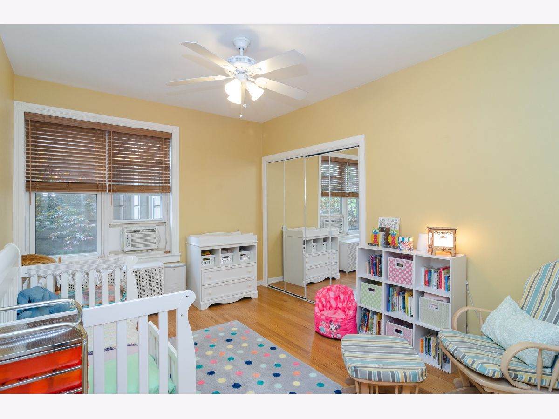
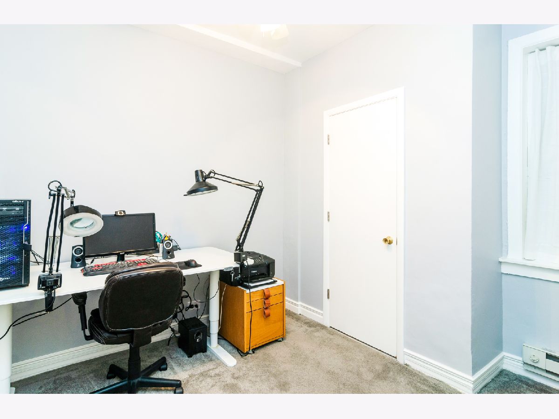
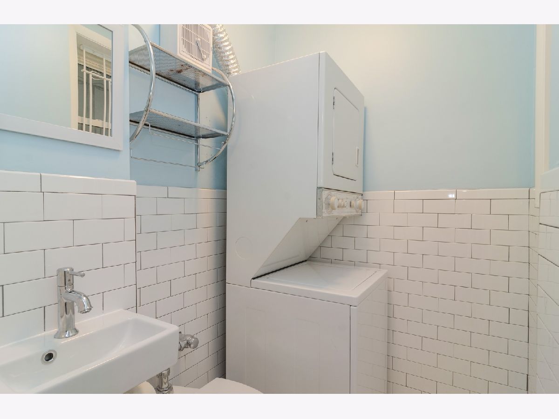
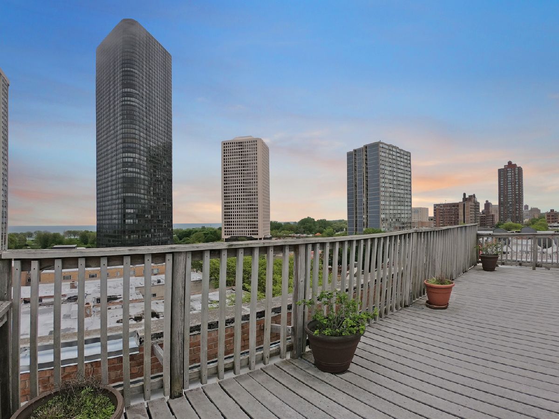
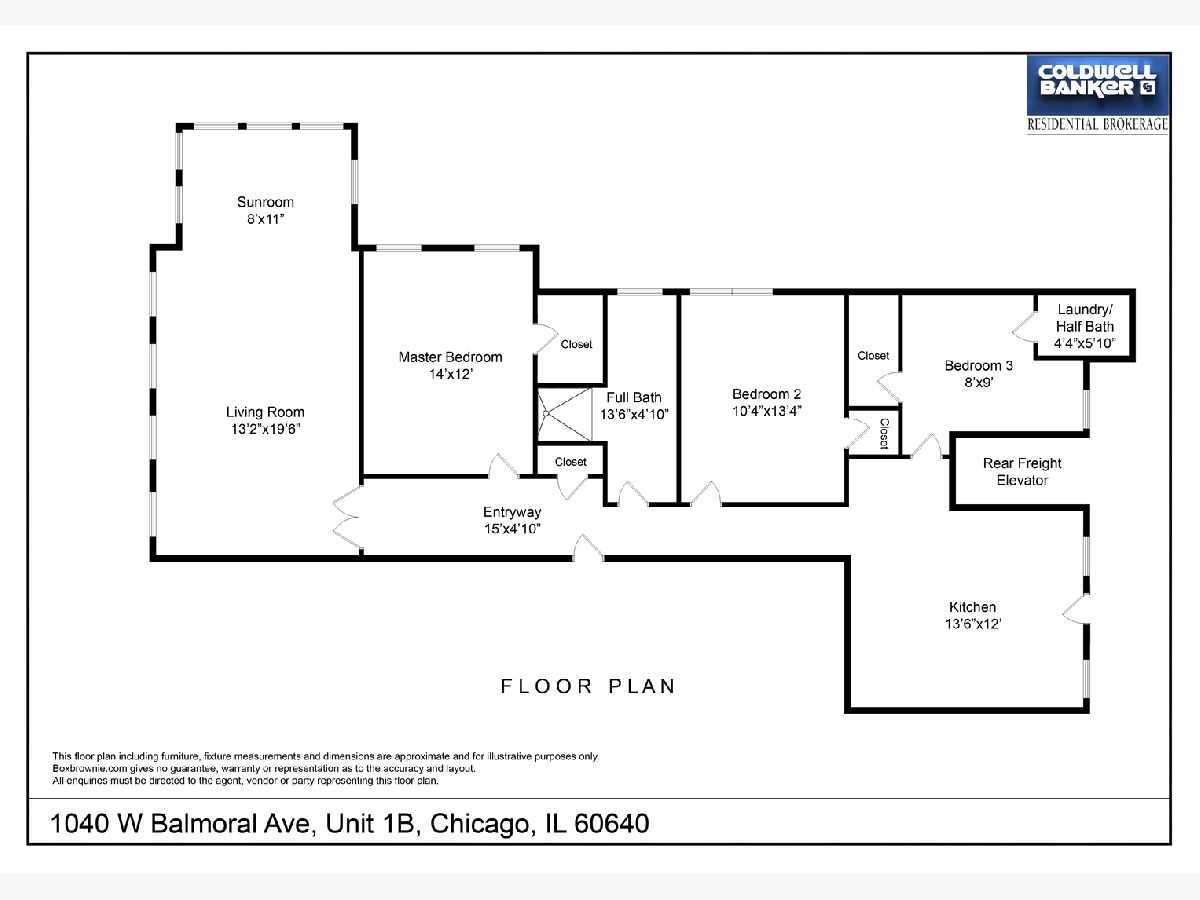
Room Specifics
Total Bedrooms: 3
Bedrooms Above Ground: 3
Bedrooms Below Ground: 0
Dimensions: —
Floor Type: Hardwood
Dimensions: —
Floor Type: Carpet
Full Bathrooms: 2
Bathroom Amenities: Whirlpool,Separate Shower,Soaking Tub
Bathroom in Basement: 0
Rooms: Foyer
Basement Description: None
Other Specifics
| — | |
| — | |
| — | |
| Deck, Porch, Roof Deck, Storms/Screens, Outdoor Grill | |
| — | |
| COMMON | |
| — | |
| — | |
| Hardwood Floors, Laundry Hook-Up in Unit, Storage | |
| Range, Dishwasher, Refrigerator | |
| Not in DB | |
| — | |
| — | |
| Bike Room/Bike Trails, Coin Laundry, Elevator(s), Sundeck, Service Elevator(s) | |
| — |
Tax History
| Year | Property Taxes |
|---|---|
| 2010 | $1,634 |
| 2019 | $3,770 |
Contact Agent
Nearby Similar Homes
Nearby Sold Comparables
Contact Agent
Listing Provided By
Coldwell Banker Realty

