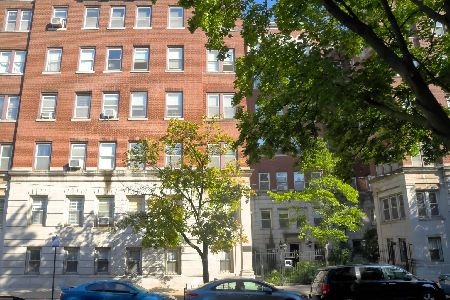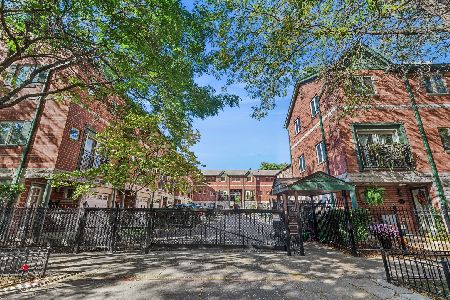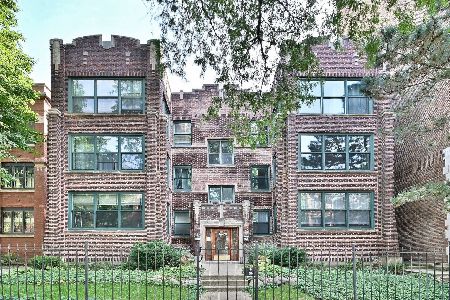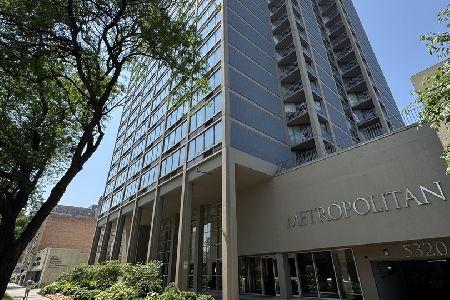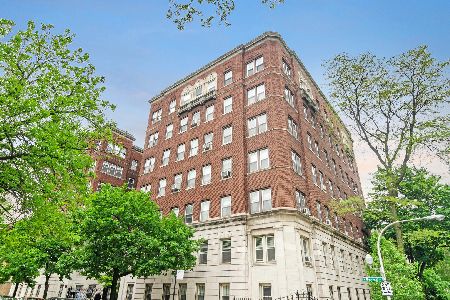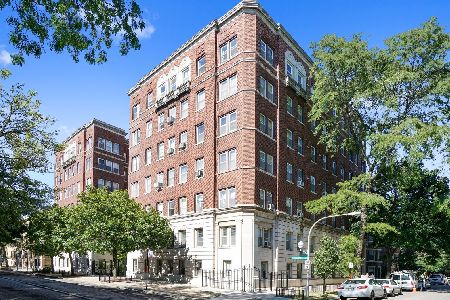1044 Balmoral Avenue, Edgewater, Chicago, Illinois 60640
$150,000
|
Sold
|
|
| Status: | Closed |
| Sqft: | 1,020 |
| Cost/Sqft: | $147 |
| Beds: | 1 |
| Baths: | 1 |
| Year Built: | — |
| Property Taxes: | $1,314 |
| Days On Market: | 2653 |
| Lot Size: | 0,00 |
Description
Qualifies for $2,500 grant. Well-located, south facing one bedroom condominium at The Denifer, a historic, architecturally significant elevator buiding in Edgewater. Designed by Benjamin Marshall. EZ access to great transportation, recreation and culture in the Edgewater/Andersonville area. Condo has generous sized rooms and high ceilings. Entertain in the large living room and adjoining dining room. Nice sized bedroom and bath has separate shower. Balcony off the kitchen. Enjoy panoramic views from building roofdeck. Unit has private storage, and shared balcony. Pet friendly building. Parking options in the area. Heat and cooking gas are included in assessment. Convenient to Lake Michigan. EZ commute via nearby elevated train and busses, and Lake Shore Drive, and Hollywood feeder to expressways. Very close to lakefront bike and running paths, and beaches. Near by Andersonville and Bryn Mawr Historic District. Enjoy shopping, dining and entertainment venues on Broadway, BrynMawr +Clark
Property Specifics
| Condos/Townhomes | |
| 7 | |
| — | |
| — | |
| None | |
| — | |
| No | |
| — |
| Cook | |
| — | |
| 460 / Monthly | |
| Heat,Water,Gas,Insurance,Scavenger | |
| Lake Michigan | |
| Public Sewer | |
| 10030374 | |
| 14082050251014 |
Nearby Schools
| NAME: | DISTRICT: | DISTANCE: | |
|---|---|---|---|
|
Grade School
Goudy Elementary School |
299 | — | |
|
High School
Senn Achievement Academy High Sc |
299 | Not in DB | |
Property History
| DATE: | EVENT: | PRICE: | SOURCE: |
|---|---|---|---|
| 26 Oct, 2018 | Sold | $150,000 | MRED MLS |
| 18 Sep, 2018 | Under contract | $150,000 | MRED MLS |
| — | Last price change | $155,000 | MRED MLS |
| 25 Jul, 2018 | Listed for sale | $170,000 | MRED MLS |
Room Specifics
Total Bedrooms: 1
Bedrooms Above Ground: 1
Bedrooms Below Ground: 0
Dimensions: —
Floor Type: —
Dimensions: —
Floor Type: —
Full Bathrooms: 1
Bathroom Amenities: Whirlpool
Bathroom in Basement: 0
Rooms: Deck,Storage
Basement Description: None
Other Specifics
| 1 | |
| Concrete Perimeter | |
| — | |
| Porch, Roof Deck, Storms/Screens | |
| — | |
| COMMON | |
| — | |
| None | |
| Elevator, Hardwood Floors, Storage | |
| Range, Microwave, Dishwasher, Refrigerator | |
| Not in DB | |
| — | |
| — | |
| Coin Laundry, Elevator(s), Storage, Sundeck | |
| — |
Tax History
| Year | Property Taxes |
|---|---|
| 2018 | $1,314 |
Contact Agent
Nearby Similar Homes
Nearby Sold Comparables
Contact Agent
Listing Provided By
Keller Williams Chicago-Lincoln Park

