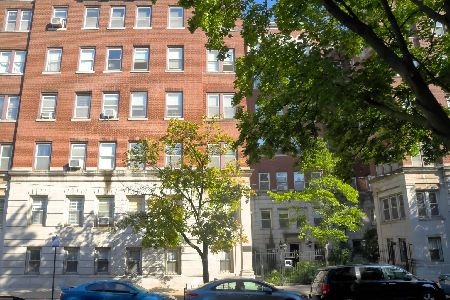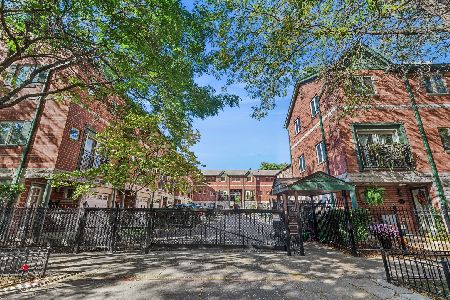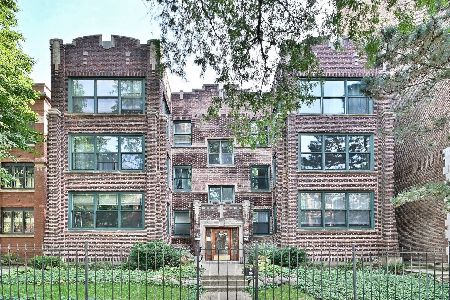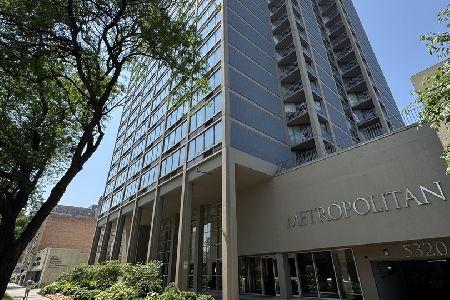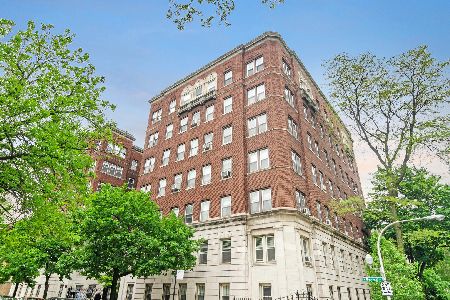1040 Balmoral Avenue, Edgewater, Chicago, Illinois 60640
$250,000
|
Sold
|
|
| Status: | Closed |
| Sqft: | 1,400 |
| Cost/Sqft: | $185 |
| Beds: | 2 |
| Baths: | 2 |
| Year Built: | 1921 |
| Property Taxes: | $1,912 |
| Days On Market: | 2705 |
| Lot Size: | 0,00 |
Description
Beautifully maintained and tastefully updated condo at the Denifer - a historic Edgewater elevator building. This spacious unit offers the perfect combination of vintage appointments and modern amenities featuring generous size rooms with tons of windows that flood the home in natural light. The large living room and adjoining sun room with south and west exposures provide the perfect entertaining space. The formal dining room is ideal for large gatherings. One bath includes a soaking tub and separate shower and the second bath has been recently remodeled with new tile, fixtures and glass shower enclosure. Shared balcony space off the updated eat-in kitchen is perfect for grilling and enjoying beautiful summer days, or check out the panoramic views from the common roof deck. Large additional storage space included. Great location close to beach, bike trails, Mariano's, Andersonville and the Bryn Mawr Historic Dist, and ideal for public trans. Nearby parking options available!
Property Specifics
| Condos/Townhomes | |
| 6 | |
| — | |
| 1921 | |
| None | |
| — | |
| No | |
| — |
| Cook | |
| — | |
| 585 / Monthly | |
| Heat,Water,Gas,Insurance,Exterior Maintenance,Lawn Care,Scavenger,Snow Removal | |
| Lake Michigan,Public | |
| Public Sewer | |
| 09973592 | |
| 14082050251010 |
Property History
| DATE: | EVENT: | PRICE: | SOURCE: |
|---|---|---|---|
| 4 Sep, 2018 | Sold | $250,000 | MRED MLS |
| 2 Jul, 2018 | Under contract | $259,000 | MRED MLS |
| 4 Jun, 2018 | Listed for sale | $259,000 | MRED MLS |
| 12 Mar, 2021 | Sold | $290,000 | MRED MLS |
| 25 Jan, 2021 | Under contract | $299,999 | MRED MLS |
| — | Last price change | $315,000 | MRED MLS |
| 18 Jun, 2020 | Listed for sale | $329,900 | MRED MLS |
Room Specifics
Total Bedrooms: 2
Bedrooms Above Ground: 2
Bedrooms Below Ground: 0
Dimensions: —
Floor Type: Carpet
Full Bathrooms: 2
Bathroom Amenities: Separate Shower,Soaking Tub
Bathroom in Basement: 0
Rooms: Foyer,Heated Sun Room
Basement Description: None
Other Specifics
| — | |
| Concrete Perimeter | |
| — | |
| Balcony, Roof Deck, Storms/Screens, Cable Access | |
| Common Grounds | |
| COMMON | |
| — | |
| None | |
| Elevator, Hardwood Floors, Storage | |
| Range, Microwave, Dishwasher, Refrigerator, Disposal | |
| Not in DB | |
| — | |
| — | |
| Bike Room/Bike Trails, Coin Laundry, Elevator(s), Storage, Sundeck, Service Elevator(s) | |
| — |
Tax History
| Year | Property Taxes |
|---|---|
| 2018 | $1,912 |
| 2021 | $3,922 |
Contact Agent
Nearby Similar Homes
Nearby Sold Comparables
Contact Agent
Listing Provided By
Keller Williams Rlty Partners

